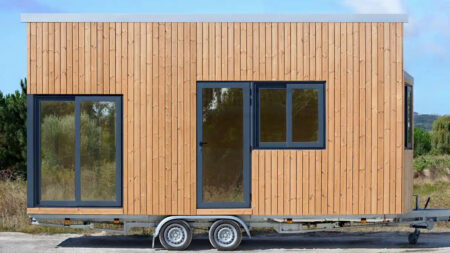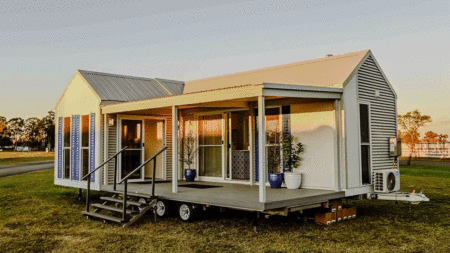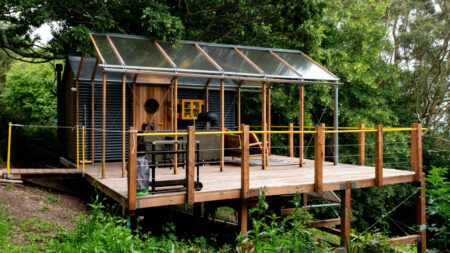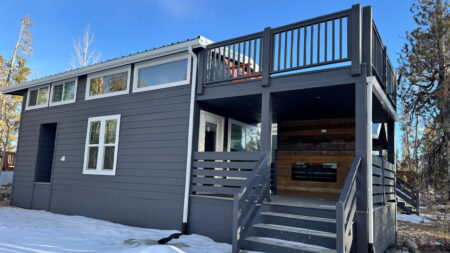As a journalist dedicated to covering the world of small-scale living, it comes as a prerequisite for me to maintain a proactive approach, and ensure that I am at the forefront of breaking exclusive tiny homes to the public. That being the case, my Sunday was dedicated to scouring new micro dwellings, and during my search, I came across the Ellèbore tiny house, designed by the French-based company Baluchon.
Based on a double-axle trailer, the Ellèbore tiny house boasts red cedar cladding treated with an anti-UV saturator. The 19.6 feet tiny home also exhibits an aluminum tray covering featuring standing seams. The micro dwelling not only stands out with its unconventional layout, featuring a living room situated upstairs and a bedroom below but also impresses with its strategic placement of large windows. These large glazing floods the interior with natural light and offers captivating views of the surroundings.
Visitors enter the home directly into a well-equipped kitchen that features an oak worktop for meal preparation. Beneath the countertop lies an array of cabinetries, ideal for housing groceries and electronic items. A cozy wood stove and its essential maintenance accessories occupy most of the space in the kitchen, accompanied by a designated drawer catering to the needs of the feline, owned by the dwellers. The drawer is stocked with cat essentials like litter, food, and toys.
As aforementioned, the tiny home features a living room in the loft section and a bedroom in its main floor area. Talking of the latter first, a sliding door leads to the bedroom that sleeps two people in a breeze. The bedroom reminded me of the cozy nooks KJE Tiny Homes accouter their dwellings with.
The living room of the house is reached via a four-step staircase adorned with storage options. Interestingly, the first two steps are removable and serve as a dual-purpose module for accessing elevated storage spaces. The living room is enclosed by a substantial spruce screen and even features a comfortable office space. It features a convertible sofa, an oak coffee table, and ample storage niches.
Also Read: Living in Campervan to Building Tiny Houses: Elyse’s Journey on and About Wheels
Downstairs is a bathroom of the Ellèbore tiny house. Featuring a shower and dry toilets equipped with a stainless steel bucket, and a shavings compartment, the bathroom is compact yet functional. Not to mention, an additional storage space (second loft) cleverly integrated above the bathroom.

















Follow Homecrux on Google News!





What thoughtful change in thinking, to reverse the floor plan. Now where can I get more information on this tiny home?
I personally like the homes that are most, “out of the box” type of thinking. I need a home something pretty QUICKLY! ! ! 💯💯🙏🏻🙏🏻🙏🏻🙏🏻🙏🏻
I have often wondered if a building could be added to a flat bed trailer and made into my customizable tiny house. Though I won’t lie, if I were ever going to spend very much $, like the insane amounts that are asked for I’d want a bigger home on my own property, just the way I want it.
Thank you for reading Homecrux Jessica. We appreciate you reaching out to us and expressing your thoughts. Now that you’ve pointed out, we would look for buildings on a flat bed trailer that is customisation.