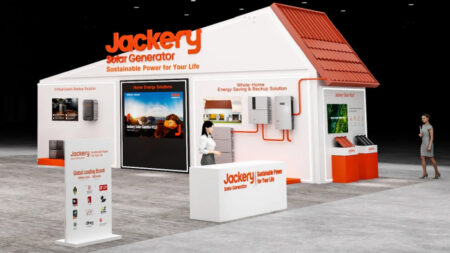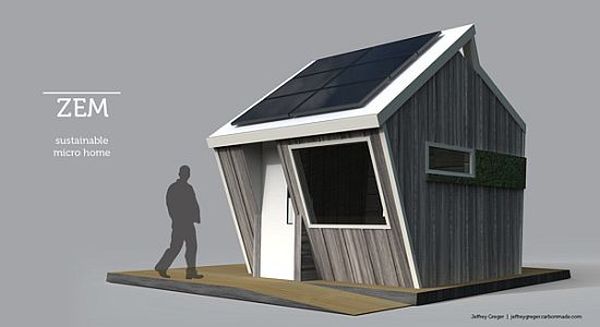
As there is an adequate rise in rate of population of the world and a decline in available land for living space, many architects are coming up with sustainable micro home designs. ‘ZEM’ is one of those micro-home designs that aim to solve the problem. It is designed by architect and designer Jeffrey Greger together with his fellow design students Tad Osada, Carrianne Seger, Erik Swanson, Hamish Tennent, and Tony Ton at San Jose State University. Built in less than 100 square feet of area, the ZEM is a compact house built using sustainable and light weight materials like solar panels. Slanted walls make it more spacious. This cute tiny home is affordable, comfortable, and functional at the same time.
The green roof of this eco home integrates an array of solar panels that harvest sun’s energy making it a zero-energy home. The use of artificial lighting and ventilation is lessened as the roof and walls of this tiny house are designed in an inclined way so that ample natural sunlight enters the house.
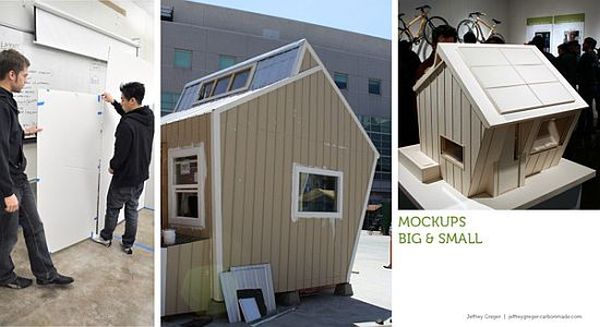
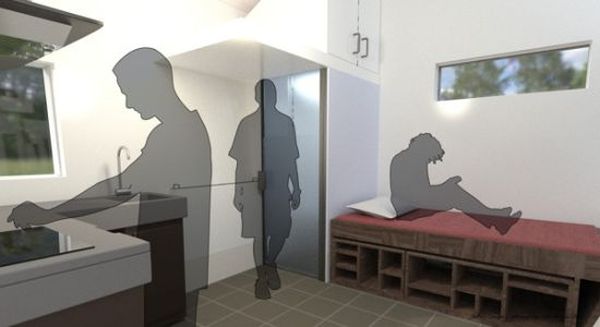
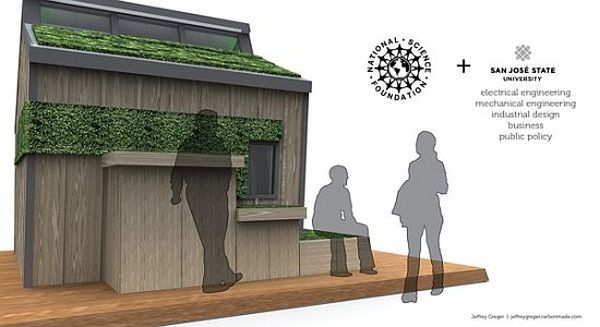
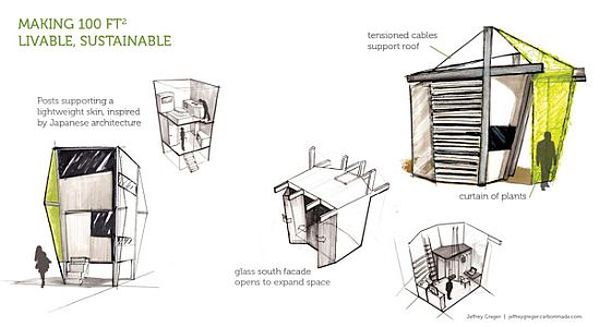
Via: Shedworking
Follow Homecrux on Google News!

