It is universally established that finding the right (tiny) house that fits your lifestyle is an arduous task. It’s even more challenging especially when you are living with a family. But catering to all needs of a family man is the California-based tiny house builder Tiny Mountain Houses. Renewed for its Castle Peak model, the tiny house maker has now added a new addition to its lineup which is a perfect compact dwelling for raising a family in.
The company’s brand-new model dubbed Yukon measures 30-foot-long and boasts numerous windows on the front to maximize natural light. Being 10 feet in breadth, it is wider than most tiny houses. So, what does it do with the extra added floor area? Well, it offers more room which is what families require in a living space above all.
As you enter the home via a glass door, you are graced by an open living room featuring two armchairs. Although the armchairs can be replaced with a full four-seater dining table, the Tiny Mountain Houses accommodate that idea with a Murphy-style table and can be utilized as a dining area or an office, too. A minimum of two chairs can easily be stacked under the table.
A white cabinet adjacent to the armchairs can be used for storing clothes and other essentials. There is also overhead cabinetry for storing other items. There is a stainless steel microwave and refrigerator to heat and cold food, respectively. The galley-style kitchen also features a standard four-burner cooktop alongside a refrigerator facing the full-sized residential sink and a blue tile backsplash. On one end of the tiny house is the flex room that can be used as an additional bedroom or a living room, or an office depending on the preference of the residents.
Also Read: Interview With D’Arcy McNaughton, Founder of Acorn Tiny Homes
The tiny house has two lofts, one can be accessed via the ladder next to the main door which leads to the upstairs living room with a sofa. It comes as a surprise that the maker wanted a living room in the loft considering there is already one on the ground floor. There is another loft accessible via a ladder adjacent to the drop-down table.
One particular feature that I personally loved was separating the bathroom/toilet section from the kitchen area. The bathroom of the tiny house lies below the second living room and features a tub, toilet, shower, and sink. If you are intrigued by the dwelling you can purchase one as Tiny Mountain Houses is selling the Yukon model for $156,450.
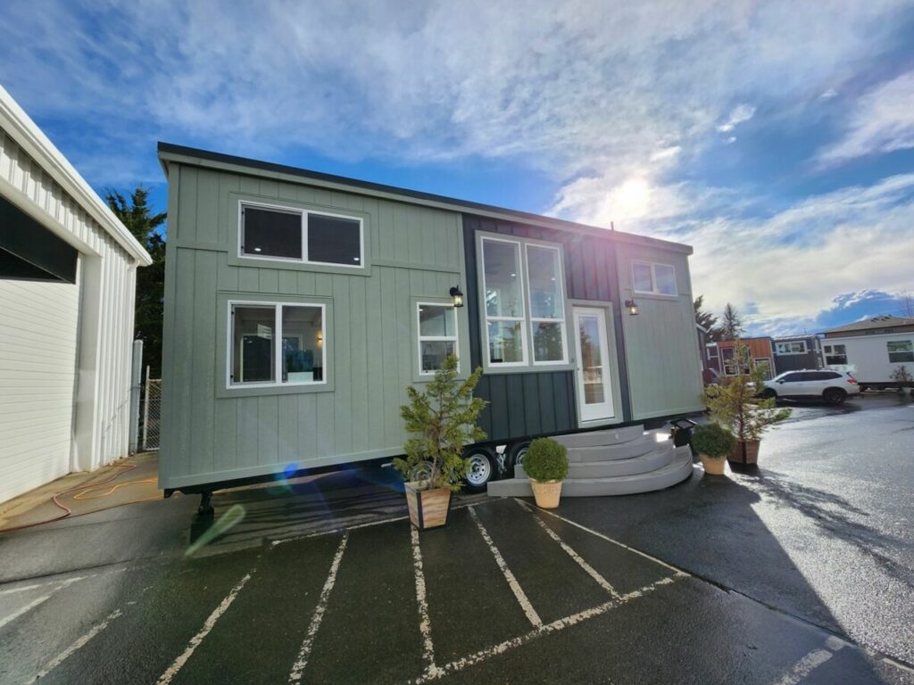
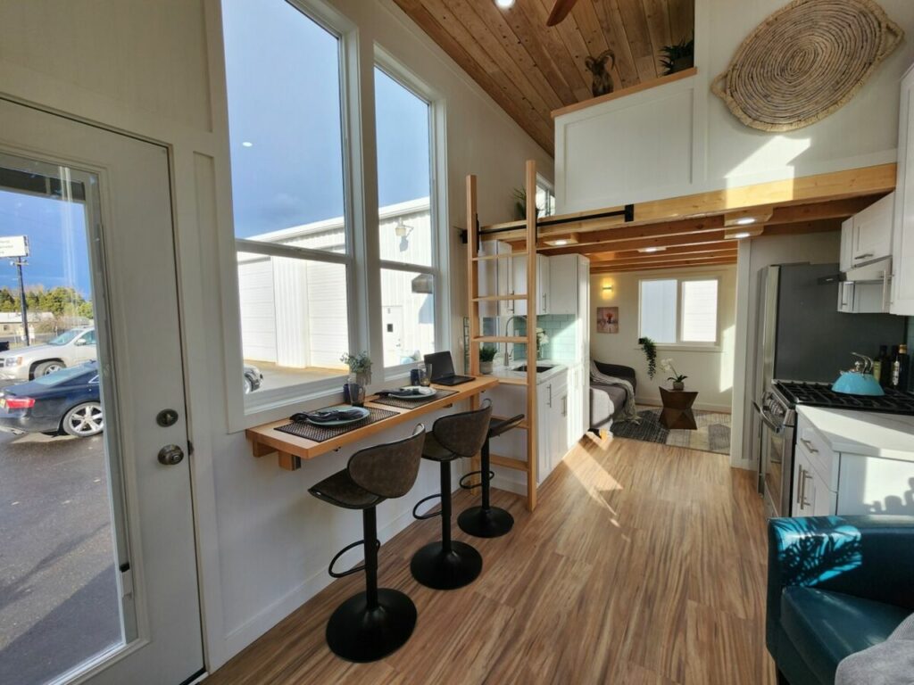
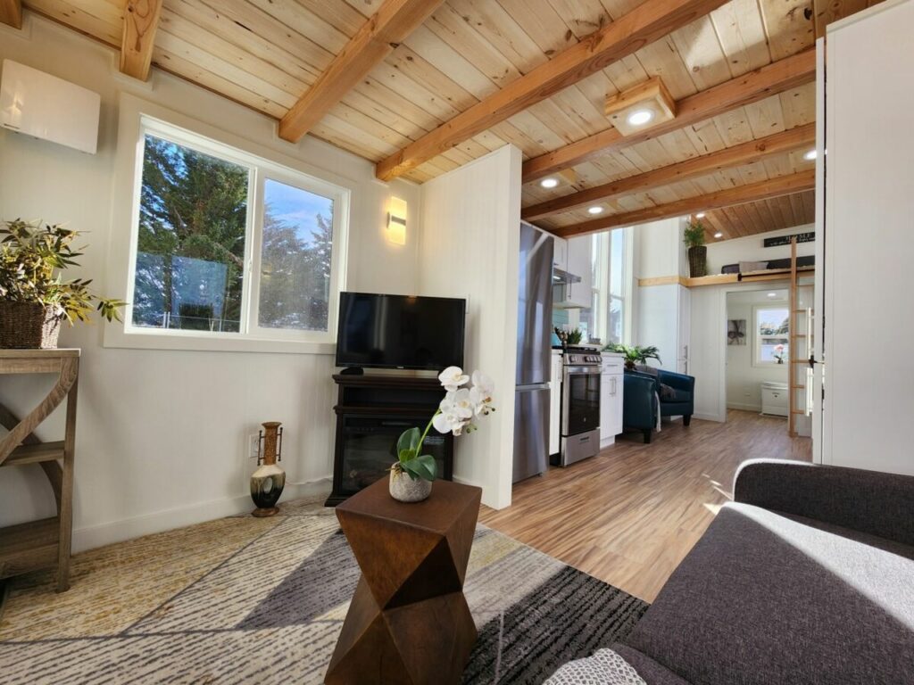
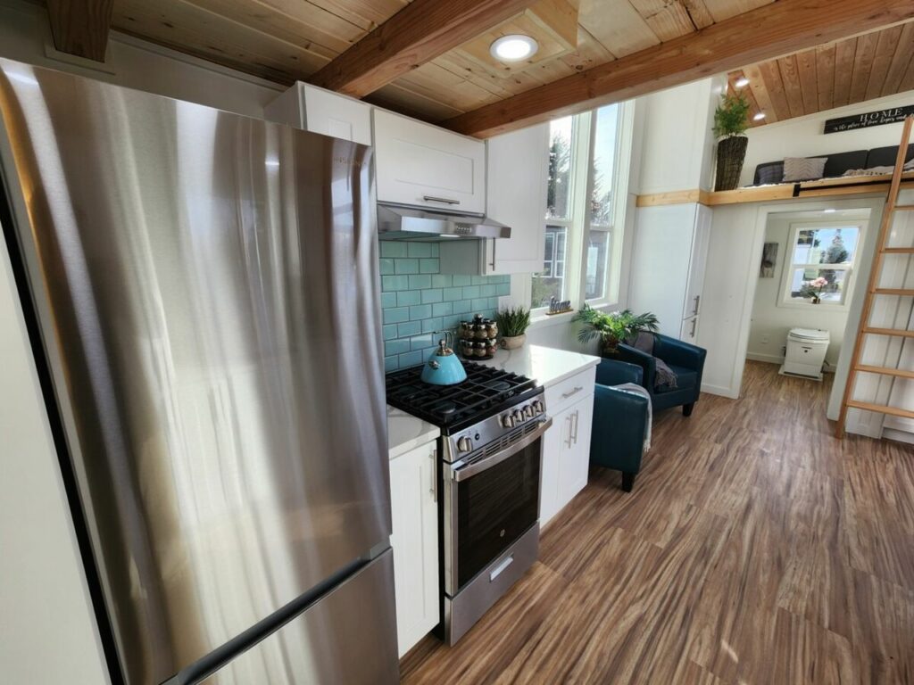
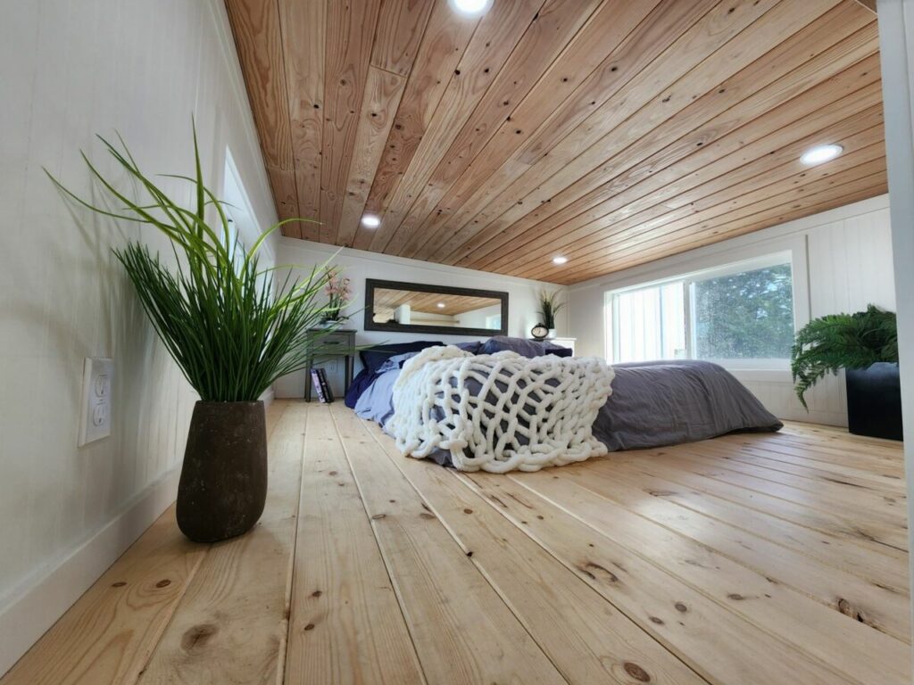
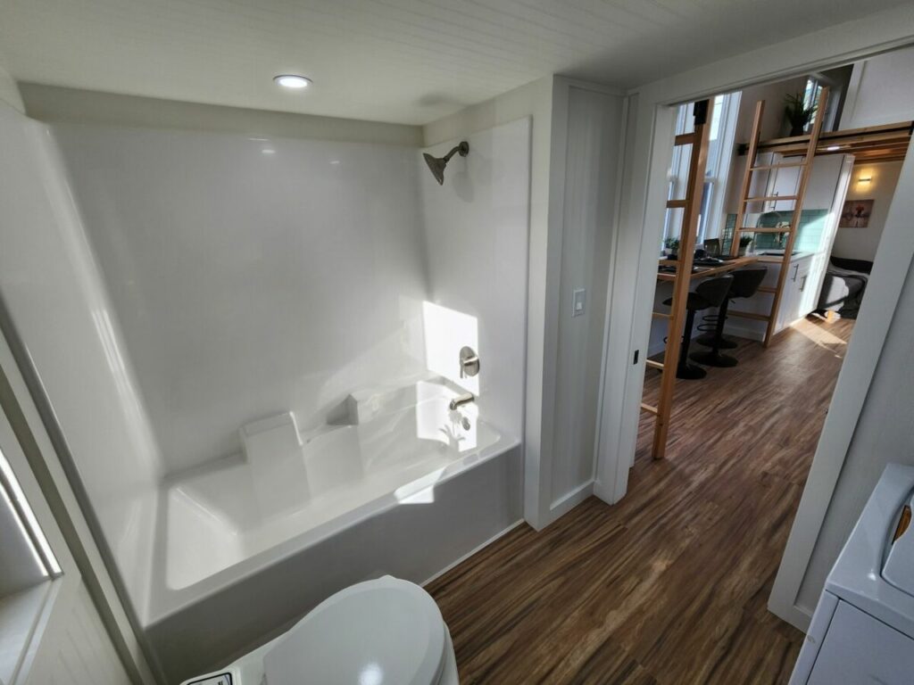
Follow Homecrux on Google News!




