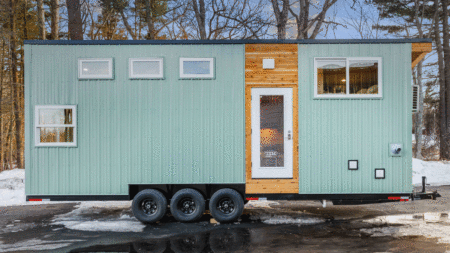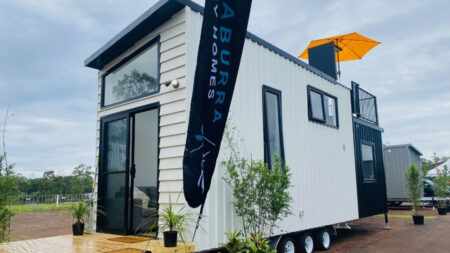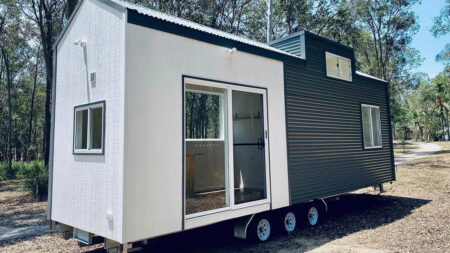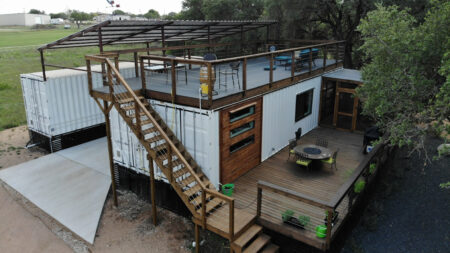The tiny house movement is having its day in the sun and it is bringing a myriad of stunning mobile dwellings for people wanting affordable housing and downsized lifestyle. While many people think that tiny houses on wheels are cramped and you not only have to compromise on space but also on amenities, this notion couldn’t be further from the truth.
There are numerous tiny house manufacturers around the world that are specifically designing compact abodes to offer homeowners all the space they need. Wilhite tiny house by Dallas-based Indigo River Tiny Homes is a gooseneck model that brings the outdoors in with its bright and spacious layout.
The Wilhite tiny house is packed with amenities and features a loft, super-spacious kitchen, spa-like bathroom, and a downstairs bedroom. Measuring 39-foot-long, the Wilhite is really spacious and light-filled thanks to a clever layout and a gaggle of windows.
The front glass door opens into the sizeable kitchen. It is equipped with black custom cabinetry, a large sink, a drawer dishwasher, a ventilator range hood, a four-burner propane cooktop with an oven, and an apartment-sized refrigerator. A generous stainless steel countertop provides plenty of preparation space.
Also Read: Villa Mini Tiny House Expands Living Space With Stunning Porch
Across the kitchen, a staircase with built-in storage leads to the gooseneck living room, which is unusual considering it is a space typically used as a bedroom. It is a lovely space with huge windows providing natural light. The living room has a TV, an electric fireplace, and a custom-built fold-down desk for dining.
This space can be used for work, playing games, entertaining, or simply relaxing. The living room is connected to a crawl-in closet, which can be used as a kids’ bedroom or storage space.
Below the living room and closet, a spacious spa-like bathroom is located. Loaded with amenities, the bathroom has a big shower with a pebbled floor and glass door, a vanity sink with a lighted mirror, cabinets for storage, a standard flush toilet, and a custom laundry nook.
Also Read: REDUKT ECHO Tiny House Sleeps Four in its Minimalist Abode
On the other side of the kitchen, the main floor bedroom is accessible through a sliding barn door. It has a bed for two and a wall-mounted television above the door. Above the bedroom is a loft, which can serve as a guest room or another bedroom.
Its clever utility of materials and ingenious layout makes the best use of available space, making it a perfect choice for a small family. Needless to say, the Wilhite tiny house on wheels is a wonderful creation.














Follow Homecrux on Google News!




