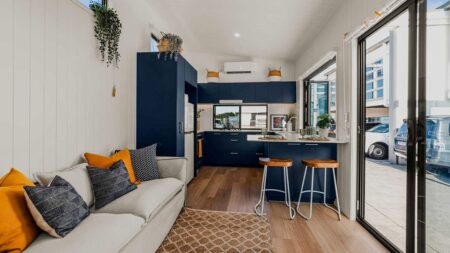After teasing its US Park Model for a very long time, the Canadian builder Mint Tiny House Company has finally unveiled what the Whidbey tiny house looks like in real life. It is a thoughtfully designed park model especially curated for the American market. Measuring 12-foot-wide and 33-foot-long, the micro-dwelling doesn’t lack any modern amenities of a regular home. It employs an eclectic layout to make the most of the limited space. It has a 10-foot covered porch, an open-floor living room and kitchen, a small versatile loft above bathroom, a bathroom, a spacious loft bedroom, and a ground-floor bedroom.
The Whidbey tiny house can easily accommodate three to five people, making it ideal for families. But that is not what is special about this park model. Unlike other park models by the company – Vashon, Canada, Ventura, and Orca – the Whidbey doesn’t follow the single-level layout. It explores the ease and use of vertical space to expand the living areas.
Mint Tiny House Company has been catering to a wide clientele in North America with a beautiful lineup of tiny houses ranging in size and style to suit every customer’s needs. The Whidbey is the first US Park Model by the company and is designed to become home to an American downsizer. It allows the residents to embrace a less utilitarian lifestyle while offering the essentials of everyday life with tons of storage options to keep things organized.
The 10-foot porch provides a nice opportunity to make use of the grills for barbeque parties with buddies, while the French doors create a nice indoor-outdoor flow. Inside, the living room is an ideal entertainment spot with a wall-mounted television and a fireplace. Adjacent is the U-shaped kitchen. It is brimming with storage cabinets and utilities to make a home chef perfectly happy. Combined, these two spaces are a host’s dream come true. A separate entrance faces the kitchen.
A removable ladder is hanging next to the door, where a cabinet space is created to place the refrigerator and a closet. Opposite the storage area is a huge bathroom. It has a flush toilet, a vanity sink, and a glass-enclosed shower and bathtub. Outside, a storage-integrated staircase – which also offers a washer/dryer hookup – leads to the loft bedroom. The loft has a standing landing with a closet. A couple of ladder rungs provide access to the queen-size mattress above the raised platform. There are plenty of windows to keep the space bright and well-ventilated.
Also Read: Long Black Tiny House is the Most Exquisite Single-Level Dwelling
The loft also has open shelves that give a sneak peek into the versatile loft adjacent to it. Accessible through the ladder, the smaller loft can be used for storage, as a second lounge, or as a guest bedroom. Under the main loft is a king-size bedroom at the end of the house. It puts the bedrooms in regular homes to shame with how spacious and well-lit it is. Multiple windows are flanking the bed, a wall-mounted television, and a handful of storage shelves.
The pricing for the Whidbey tiny house starts at CAD 247,700 (roughly $181,700). Notably, the unit comes move-in-ready with a fully furnished interior. If you’d like to have a clean slate to curate as per your style and furnishings, you can have that too. Moreover, the company offers many customization options as well for you to have something changed or added. So if you are going to downsize, would you bet on the Whidbey?













Follow Homecrux on Google News!




