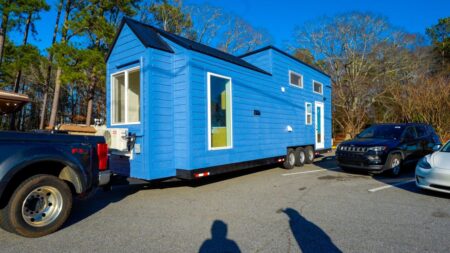There is something alluring about tiny houses. Every time I see one, I imagine myself living in it. Whether it’s the hype of the tiny house movement that attracts me or the idea of downsized living, tiny houses are worth it for a myriad of reasons. Wai-Iti tiny house on Wheels by Build Tiny is one such dwelling that got my attention for its unusual layout.
The tiny house features a loft office which is an uncommon sight in small dwellings. But since our generation is more used to relaxing and working in tandem, it doesn’t come up as a surprise. Wai-iti’s home office is located right beside the loft bedroom and has plenty of open shelving and a desk. There is also a footwell cut into the floor that allows users to sit comfortably. Separated by a half-wall from the office area, the bedroom includes a double bed, some shelving, and cabinets, along with a skylight and a pair of windows.
Custom designed and built for a couple, the tiny house measures 26 feet and is built on a double-axle trailer. Named after the Wai-iti River in the north of the South Island of New Zealand, the tiny house boasts a steel frame, vinyl cladding and features double-glazed aluminum windows. The tiny house gets power from a standard RV-style hookup for now but is wired-ready for a future solar panel setup as well.
The dark exterior of the house is contrasted by the bright and airy interiors. Upon entering, you are graced with a large L-shaped sofa that can function as a double bed if required and has plenty of storage space. The living room also has shelving and window seats allowing more storage and natural light to pass in.
On the opposite side of the living room is the kitchen. Unlike the small kitchens of most tiny houses, the Wai-Iti’s kitchen is fairly larger and contains a small breakfast bar seating area for two. There is also an oven with a four-burner propane-powered stove alongside a fridge/freezer, a washer/dryer, and regular-sized cabinetry.
Also Read: Recession Leads to More Tiny House Sales: Jen Carroll COO Tru Form Tiny
The kitchen area connects to the bathroom via a pocket sliding door. The bathroom includes a composting toilet, shower, and sink. There’s just one storage-integrated staircase leading to the loft area, which we’ve already discussed above. The tiny house is spacious, storage-friendly, and perfect for working couples.
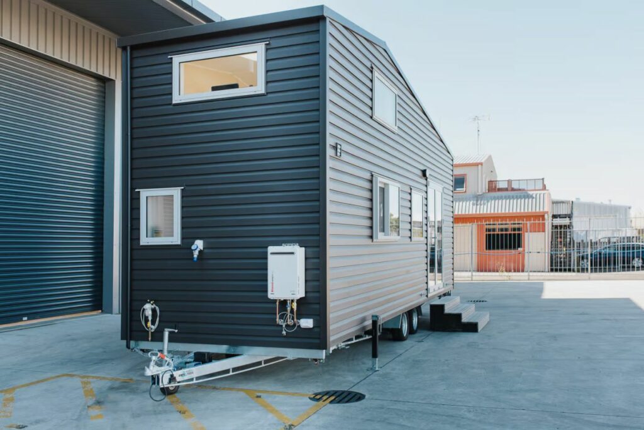
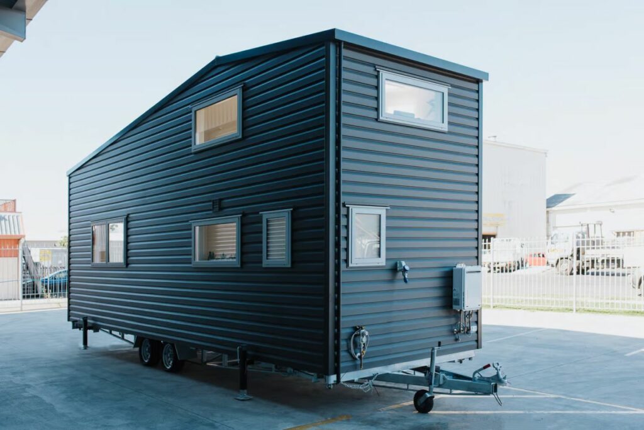
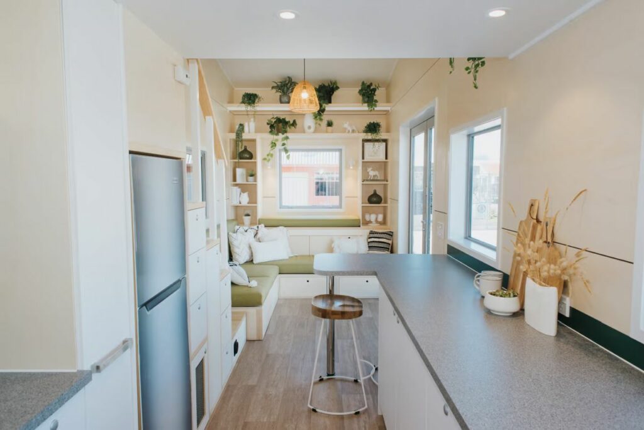
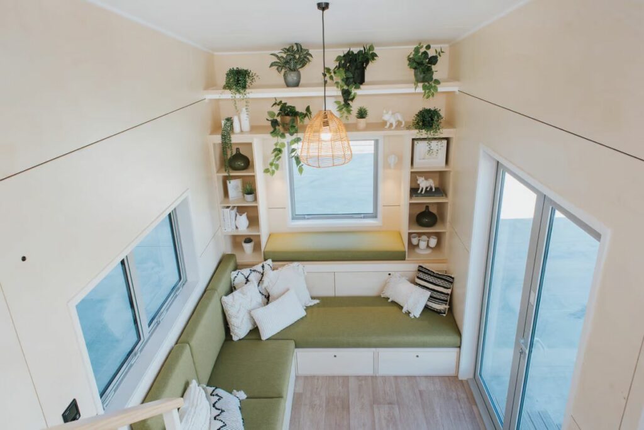
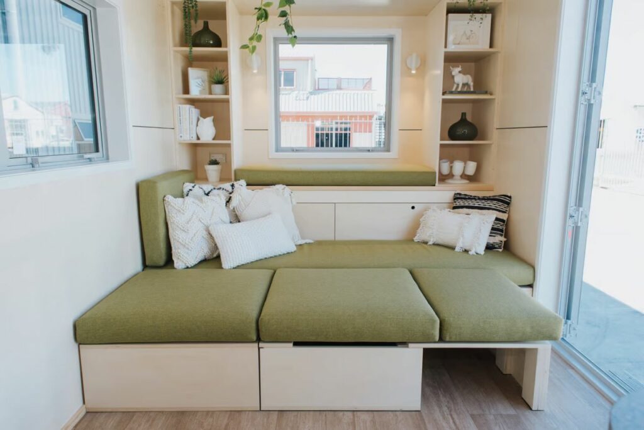
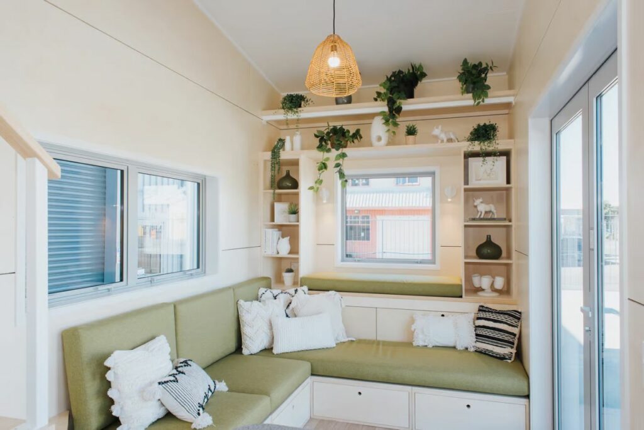
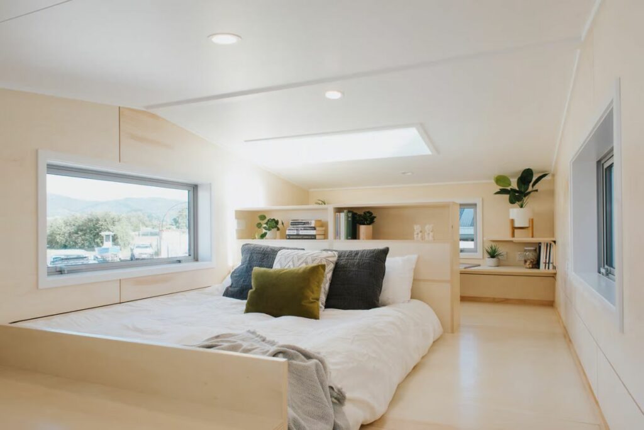
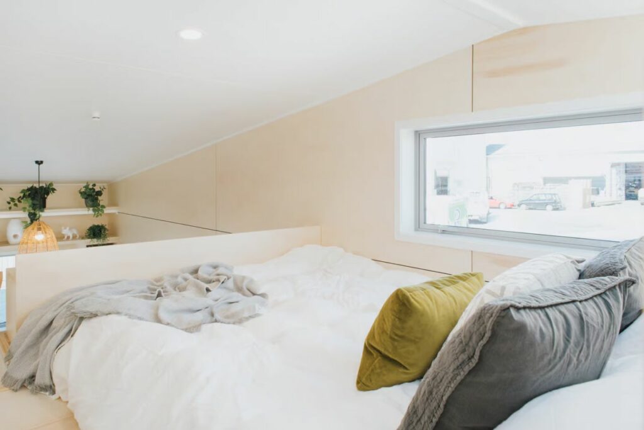
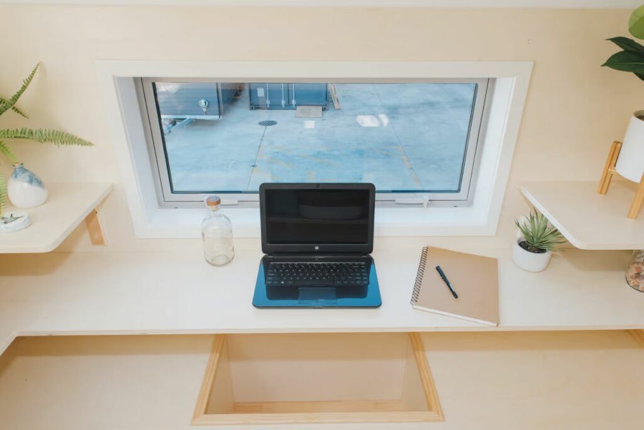
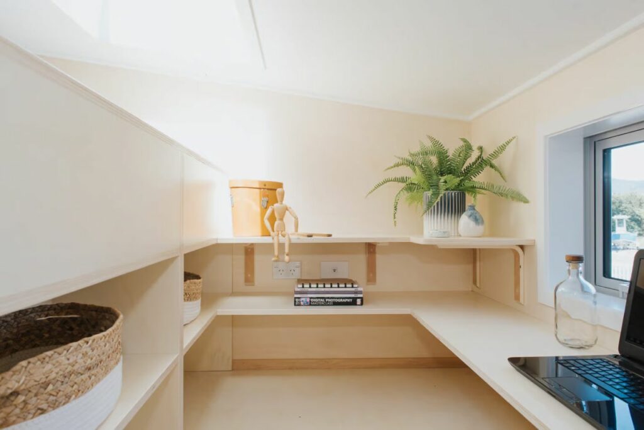
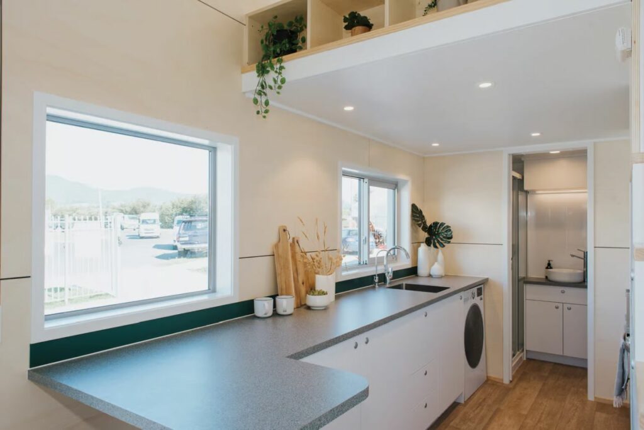
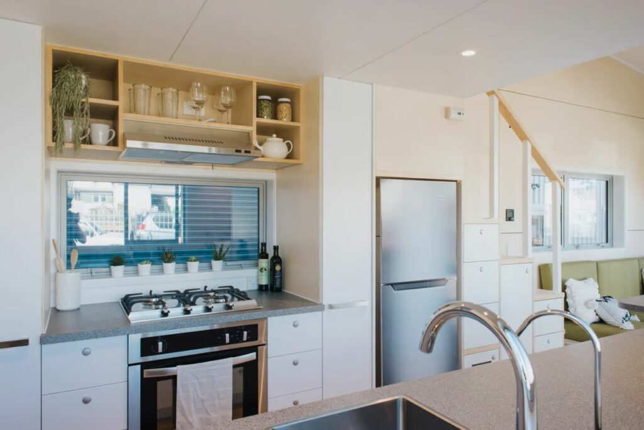
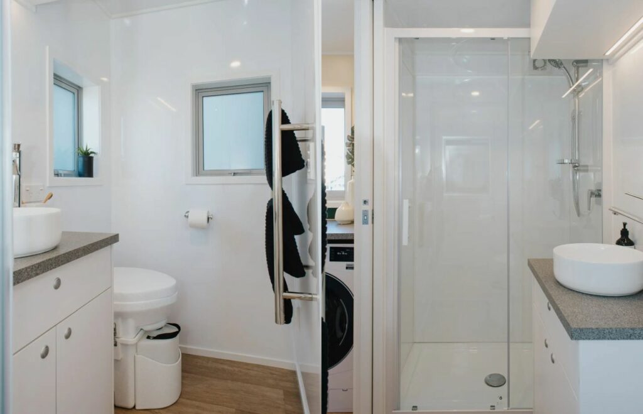
Follow Homecrux on Google News!




