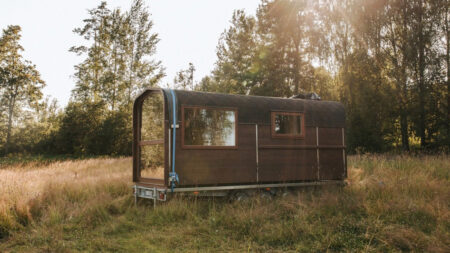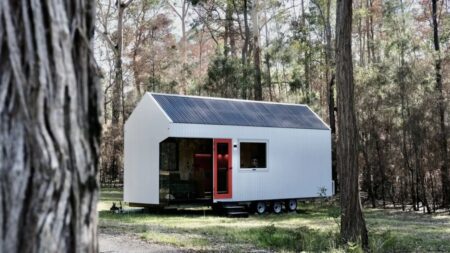In 2016, something interesting happened in the tiny house circuit. Paul and Mike, two brothers fueled by a fascination with the tiny house movement, were en route to bring a fresh perspective to the tiny house market. The duo alongside their Movable Roots Tiny House team started creating main-floor master bedroom units. The trend picked up gradually and other makers started doing the same but lacked the flair of the Florida-based tiny house maker. The reason for this preamble is the recently unveiled brand-new micro-dwelling by Movable Roots Tiny Homes called the Vargas tiny house.
Based on a triple-axle trailer, the tiny home features a contemporary exterior finished in wood and metal. The front and the side of the house are dotted with windows, allowing light to permeate inside the house. Measuring 26 feet long and 10 feet wide, the bright and airy Vargas tiny house features a generously sized living area, a streamlined kitchen, a spacious loft bedroom, and a bathroom.
Visitors enter the living room which can be equipped with a sofa, table, and other furnishings. Notably, there is a small desk attached to the window that can be utilized as a workspace. Adjacent is the kitchen with an elongated countertop and cabinetry. Together, they host a range of essentials including an oven, a microwave, a dishwasher, and a sink. Not to mention, floating shelves that come in handy for housing decorative items. Nearby is a fridge/freezer that stores your food at an optimal temperature.
The kitchen leads to the bathroom which boasts an impressive vanity and a walk-in shower. Other features include a toilet, and storage space for hosting bathrobe and other essentials. The main floor also includes a primary bedroom that is efficiently designed with a built-in queen bed offering ample storage underneath. In addition to sleeping two people, the bedroom also features a sizable closet for clothes and other items.
Also Read: Jay Shafer’s Tiny House is Saga of Sacred Geometry and Bad Blood With Tumbleweed
The Vargas tiny house also features a capacious loft bedroom that can be accessed via a storage-integrated staircase leading from the living room. With a relatively high ceiling, the loft bedroom sleeps two people comfortably and features a sliding closet to host their essentials.
Priced $138,000 the Vargas tiny house was custom-made for a client. However, you can always reach the maker via official website to get one built for yourself.























Follow Homecrux on Google News!




