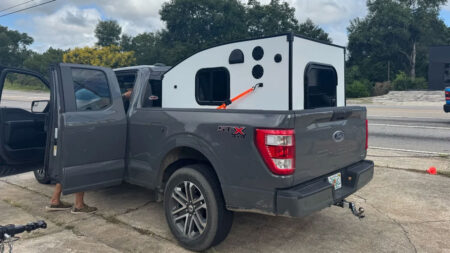US couple Christian Parsons and Alexis Stephens have built a DIY tiny house on wheels with the idea to live a full-time on-the-road life, redefining the typical housing concept, educating people for a sustainable lifestyle and promoting legal acceptance for tiny houses. It took them 9 months to build their dream tiny traveling home at a cost of about $20,000. They have traveled more than 54,500 miles in it, in the past three-and-a-half-years, making it the most traveled tiny house in the world.
After hitting the road, they started sharing their travel stories on Tiny House Expedition. Their tiny house on wheels measures just 130 square feet but is a well-designed cabin with a living room, kitchen, two sleeping lofts, and a bathroom complete with a shower. They have used plenty of recycled materials in building, furnishing and decorating the house. Christian was the main builder; however, he took help from his family and friends.
The exterior features wood paneling with a beautifully contrasting green roof. On the inside, there are complete white walls with a number of rustic wooden details, including the wooden ceiling and flooring. Just next to the entrance is a vertical space-saving shoe rack and clothes hanger on one side and a cozy sofa with storage on the other side.
Accessed through a wooden ladder, there is a sleeping loft for Alexis’ kid, Garrett just above this section. There is a folding foam bed to sleep on, a drop-down table for him to work on, a toy box and a pulley basket to get things up to the loft easily.
Up next is the kitchen with everything you would find in a conventional home, including an under-counter fridge, stove, and sink that can be covered to make makeshift counterspace. The butcher block kitchen countertop is eye-catchy, chiefly because it is made from five different kinds of wood. There is a drop-down dining table that also provides the family with space to work.
Above the kitchen is the main loft bedroom with a queen bed and a number of windows and DIY metal pipe lights. There is no staircase to go up to the main loft; rather they have designed an innovative system to climb up. The first step is on a storage box, second on a sliding wooden panel third on a shelf and finally on the loft. It definitely saves a lot of space for them, a cool inclusion for tiny houses.
There is also a full bathroom complete with a high-roof shower, vanity, self-composting toilet and a tub for washing feet. The shower area has walls made from repurposed metal sheets. A drop-down shelf is also included to assist Alexis with the make-up.
Also Read: Best Tiny Houses on Wheels
The open floor plan keeps all the living areas connected and adds a spacious feeling inside. Other interesting features include a full-fledged pantry hidden behind sliding bathroom door and an outward-opening skylight. They have repurposed different things in their home like sausage grilling basket as plate holder, IKEA baskets as storage and an embossed tin repurposed as a special box to hold silverware.
They have now spent about 4.5 years traveling to more than 37 states of the US in their tiny house on wheels.This isn’t it; they have also visited 30 tiny home communities and 16 National Parks, in addition to taking their tiny house to 34 community events.
Their tiny house has made it possible for them to travel the country in luxury of a home and meet and share experiences with several tiny homeowners, such as the Llamalopolis tiny house community in Las Vegas. You can keep a check on their new travel documentaries and other experiences on Tiny House Expedition.
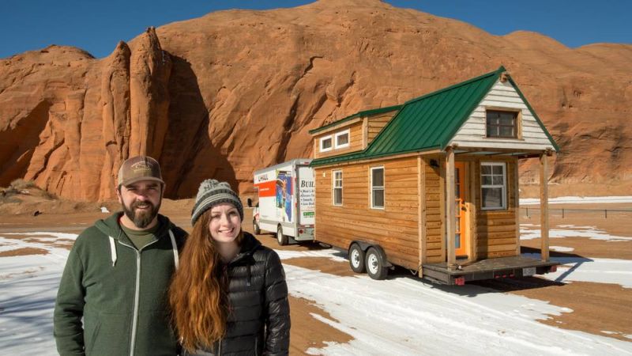
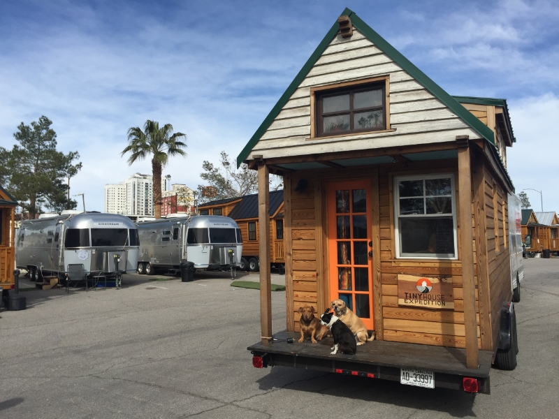
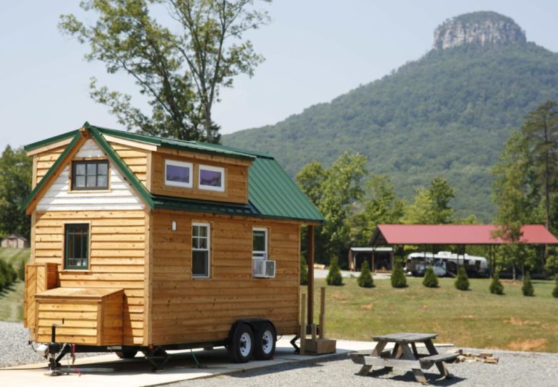
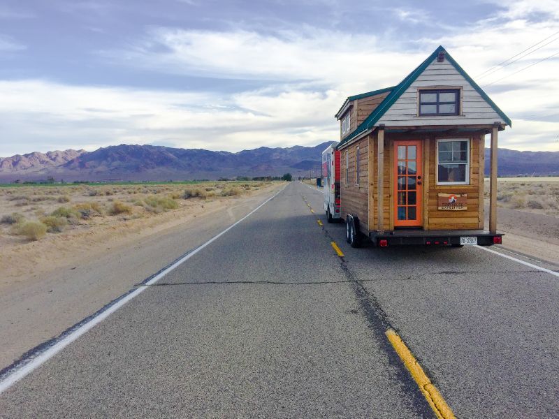
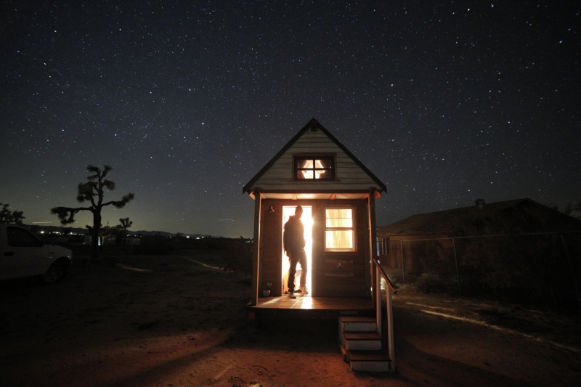
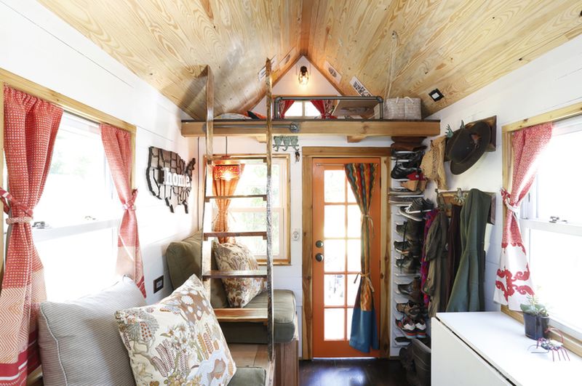
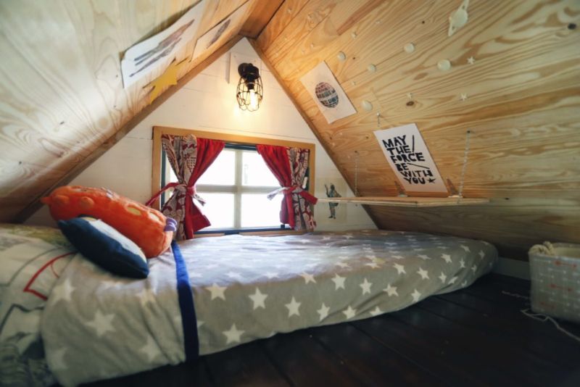
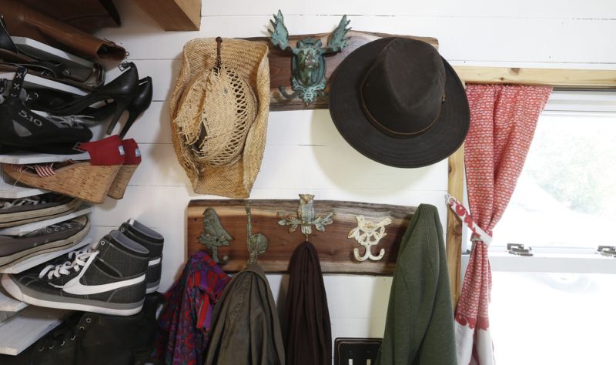
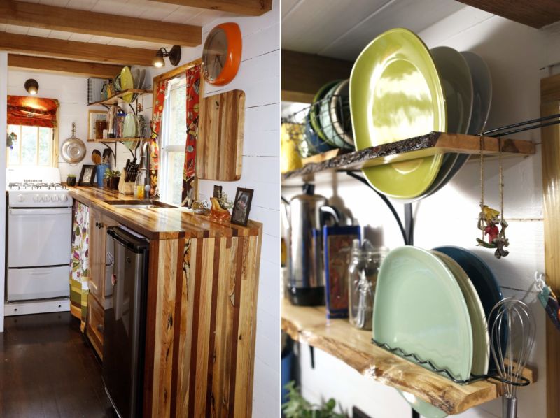
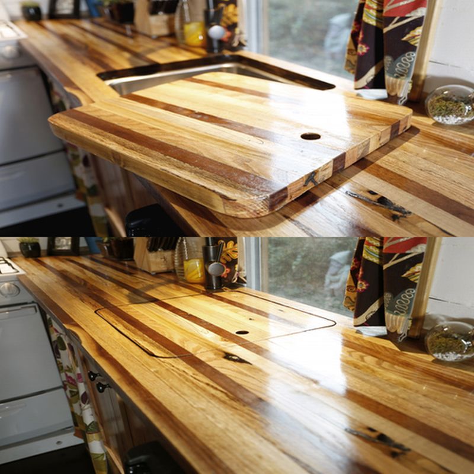
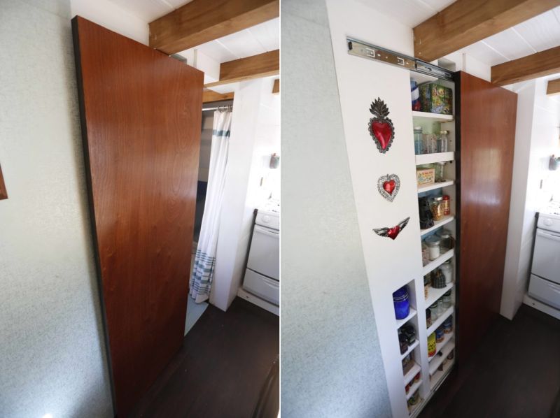
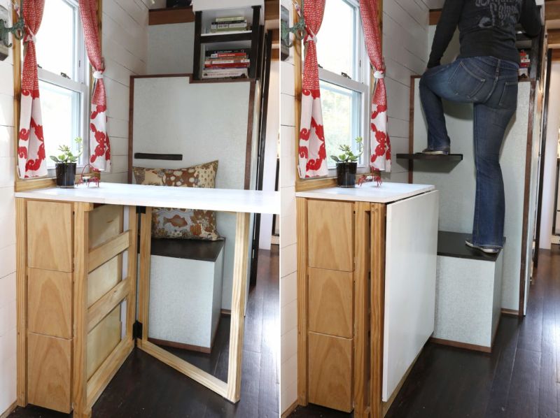
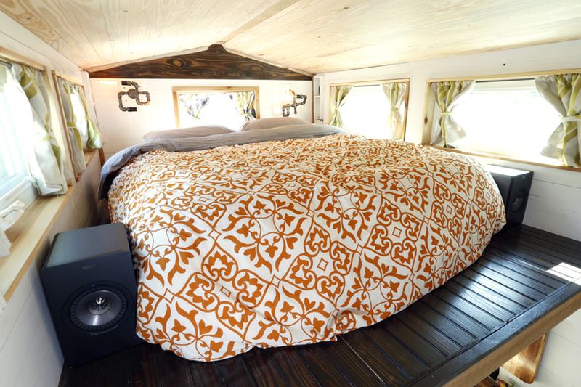
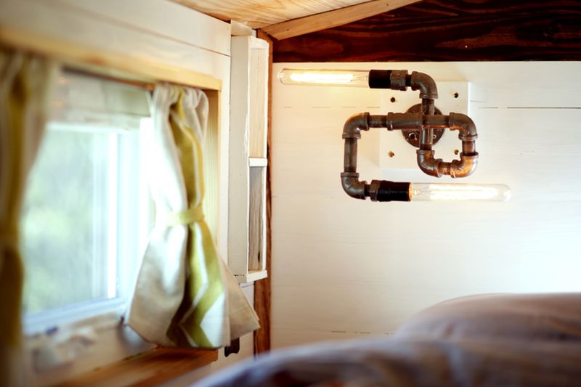
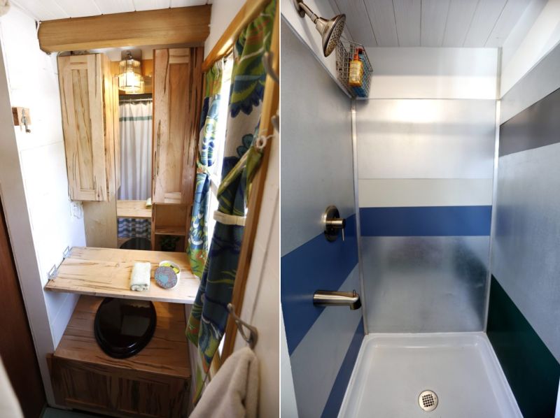
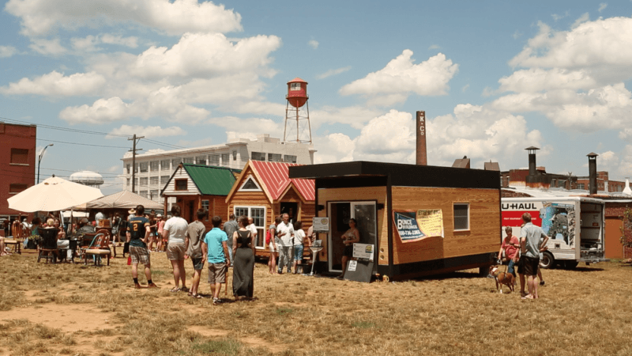
Follow Homecrux on Google News!



