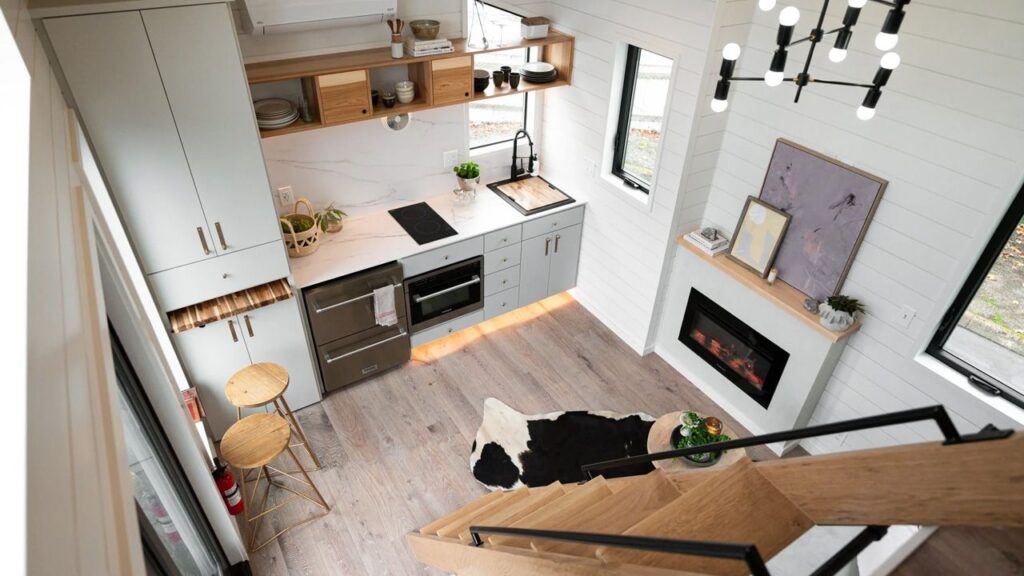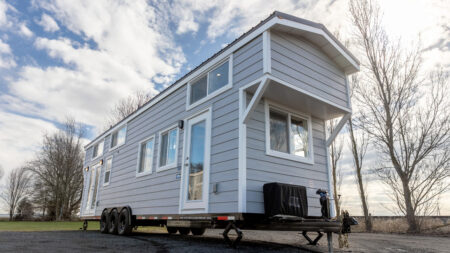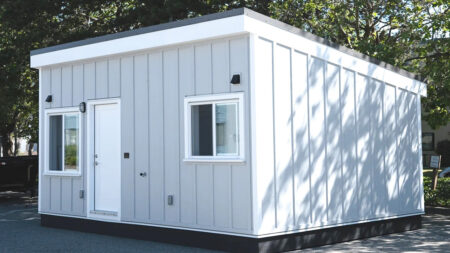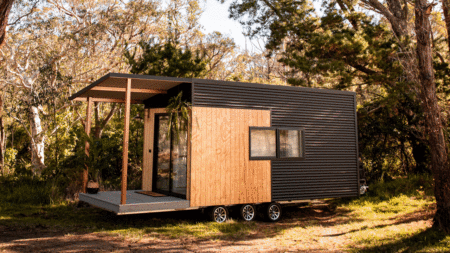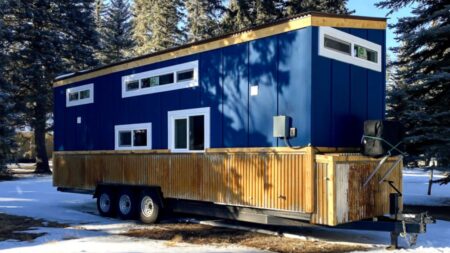Oregon-based Tru Form Tiny has mastered the craft of building sleek micro-dwellings for varying lifestyles and clients. Its Urban Park Studio is one of its staple models measuring 18 feet long and 11 feet wide. Tru Form Tiny has given this 18-foot tiny house on wheels a 2025 makeover with a sleek interior and space-saving design. This compact lodging is perfect for a couple or individual to be used as a full-time residence or a guest house.
Its dual-tone exterior sets the tone for the interior. The striking roof has a bold diagonal beam for a touch of modern air and character. This also lends a considerable height inside, making it feel more spacious.
The open floor plan with a living area under the ladder leading to the loft bedroom, a lime-washed electric fireplace, a big beautiful kitchen with a slide-out dining table, and a full bathroom create a harmonious lodging. It helps with the downsizing journey by providing space-saving solutions and cleverly built-in storage options.
Since the house features an open layout, the details must complement each other, which they do. A cozy TV hookup above the fireplace mantel ties everything together with a homey touch.
Also Read: Interview With Jen Carroll, COO Tru Form Tiny
The adjoining kitchen features pale gray cabinets with underlights and wooden shelves to contrast color and elevate visual appeal. Instead of a full-size fridge, the kitchen settles for double refrigerator drawers, seamlessly blending with the space. A big pantry in the area strikes a balance between open and closed storage, maintaining an equilibrium of functionality and aesthetics.
The main sleeping loft, while compact, doesn’t leave anything to be desired. It has a sloped ceiling, operable windows, a safety railing, and even a closet. Underneath the loft, a bathroom has a no-nonsense design with a shower stall, toilet, and vanity sink. There is a big closet outside the bathroom offering more storage.
The fold-out sleeper couch in the living room that comes with the house. This sleek Urban Park Studio tiny house is currently up for grabs at $139,800.
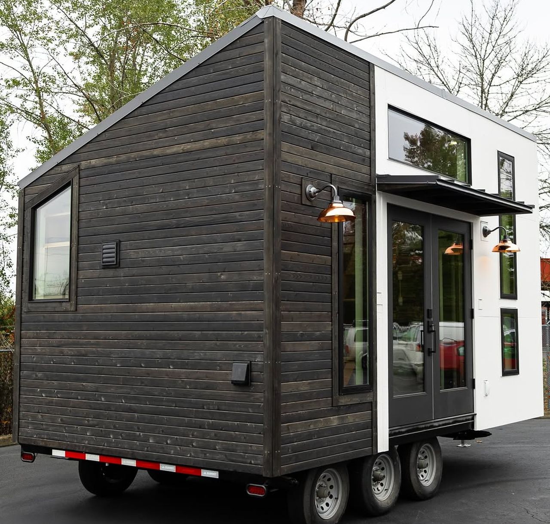
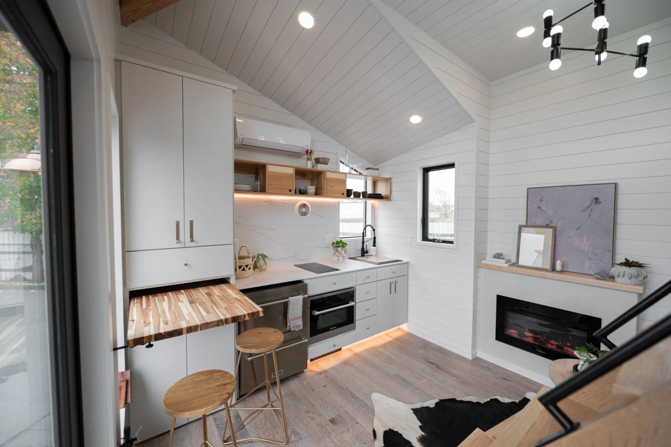
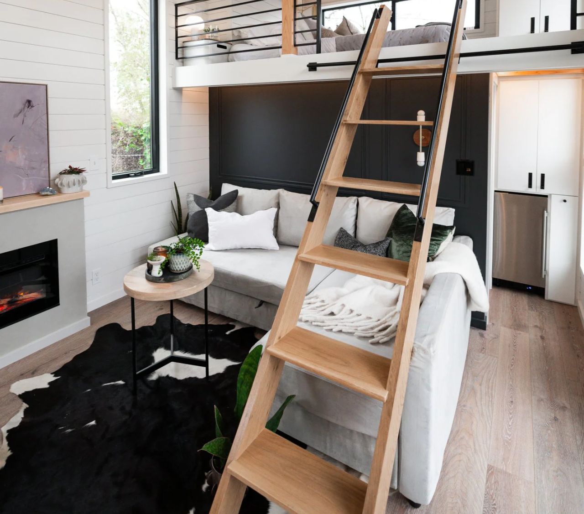
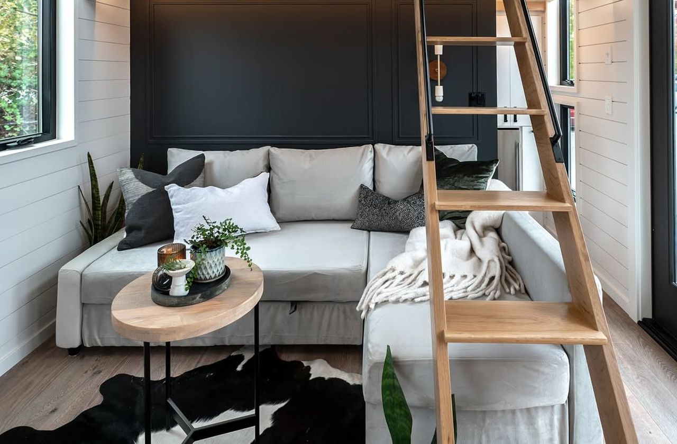
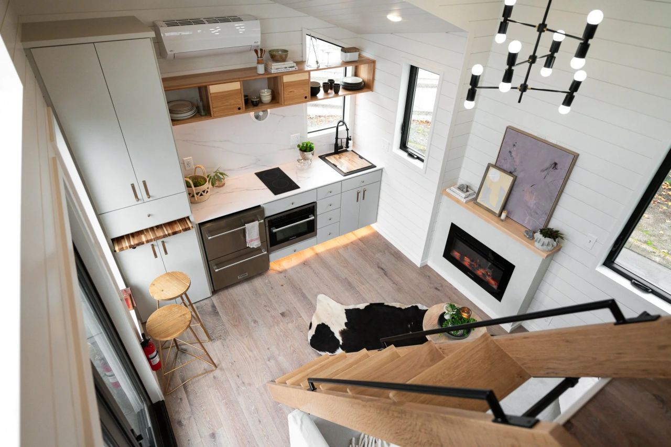
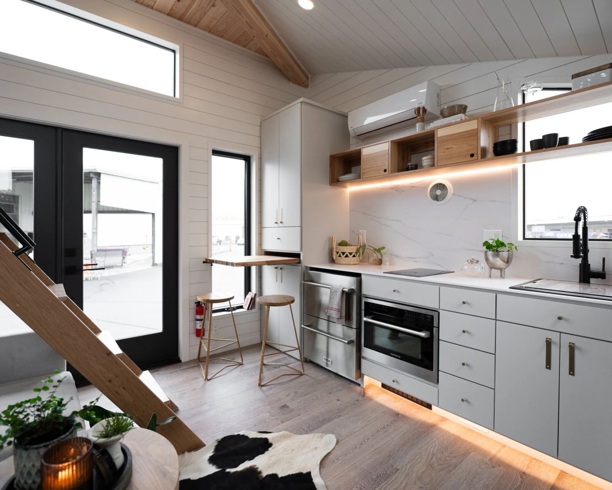
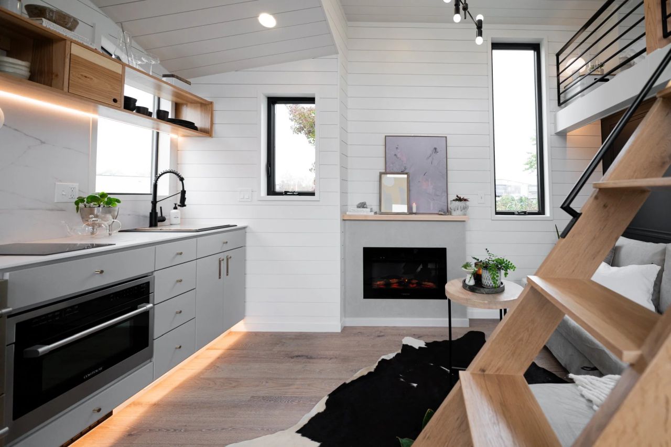
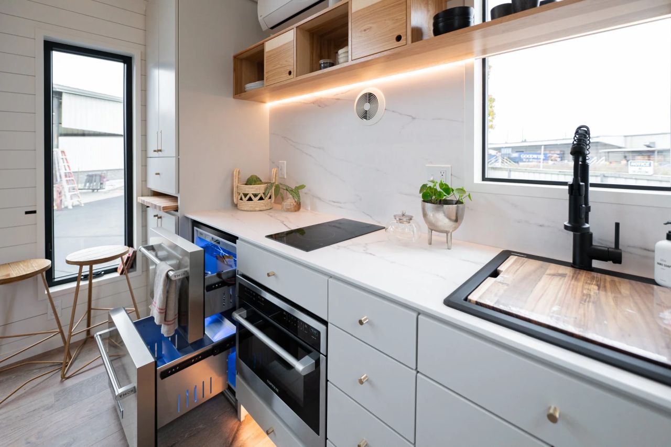
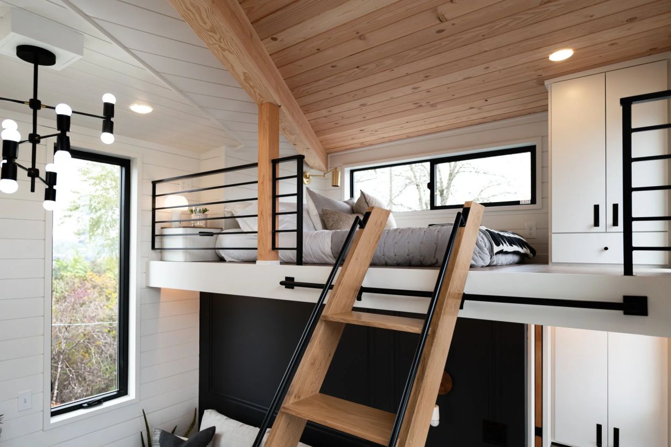
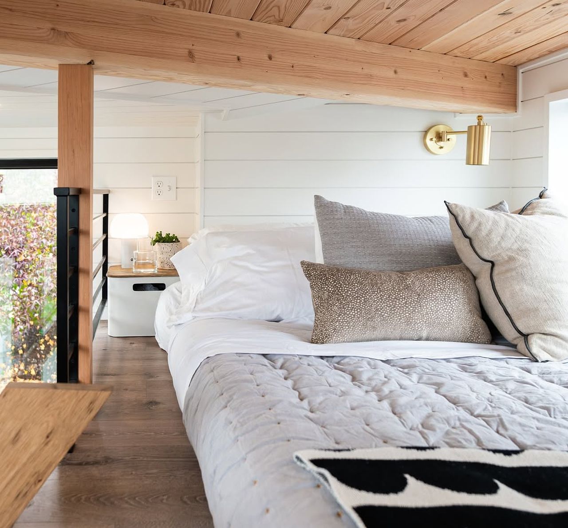
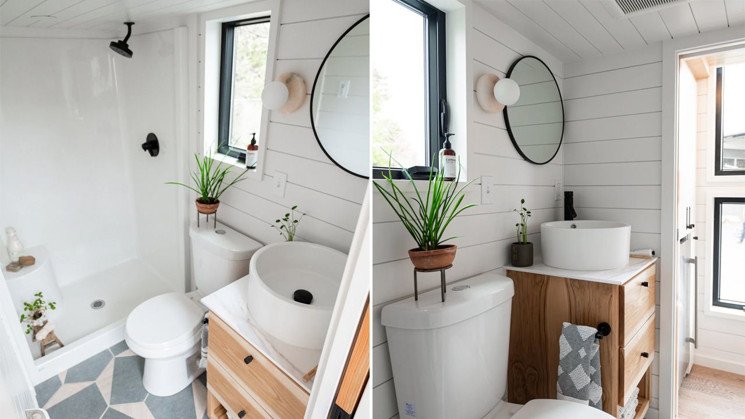
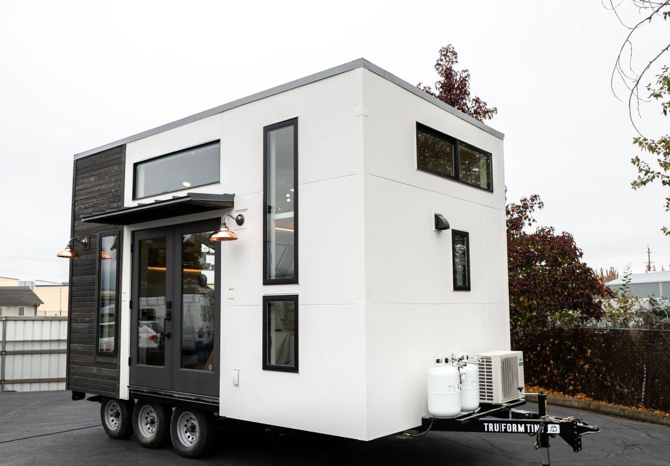
Follow Homecrux on Google News!
