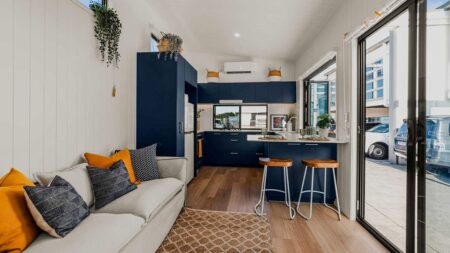The year was 1999. It was the dawn of skyscrapers in Dubai, and the demise of Jay Pritzker, the founder of the prestigious Architecture Prize. But, there was something more significant happening in the world of architecture in 1999, and it was the genesis of the tiny house movement. Jay Shafer, the man credited for pioneering the downsized lifestyle, founded the first-ever officially recognized tiny house on wheels called ‘The Tumbleweed Tiny House.’
Had Jay told anyone that the future of housing would be a mobile home, the idea would have been laughed at and brushed off there and then. Frankly, the first-ever tiny house on wheels looked like a big horse cart or an outhouse and did not convince anyone that it could be towed on a regular basis. In addition, there was a lot of obscurity regarding running water and electric hookups. But there was one man who believed in the design. That man was Jay Shafer.
“I’m sometimes credited with pioneering the tiny house movement. The funny thing is that I’ve never actually designed or advocated ‘tiny houses’. I love living spaces that are efficient,” states Jay Shafer. Irrespective of what he says, The Tumbleweed Tiny House credits him for spearheading the movement. Today we’ll have a look at the first-ever tiny house on wheels by Tumbleweed Tiny House Company.
Built in 1999 on a double-axle trailer, the tiny house features a rustic exterior that is reminiscent of country homes. The 12-foot-long and eight-foot-wide house packed a living room, kitchen, and a loft inside its wooden body and offered a total of 96 square feet of living space. It doesn’t hold resemblances with any of the modern tiny homes, yet looks so intriguing and captivating.
Upon entering inside, you are graced by a small living room. It features a stool, chair, and other furnishings adjacent to a window allowing natural light to pass in. We can also spot plenty of shelving and cabinets to house basic items ranging from decorative items to nitty-gritty essentials. A big wood-burning fireplace occupies most of the space inside the home to keep the user warm.
There is a small kitchen located at one end of the house. Featuring a sink, shelves, and a two-burner gas top, the Tumbleweed’s Tiny House is small yet efficient. The cabinets below the countertop house groceries and other items, while the shelves above can be used to place utensils. Despite being petite in size, the tiny house is absolutely fabulous and charming from the inside.
Also Read: Interview With D’Arcy McNaughton, Founder Acorn Tiny Homes
While there is no sign of a bathroom in the tiny house but the micro-dwelling does comprise a sleeping space in a loft bedroom. Accessed via a removable ladder right at the front door, the tiny house bedroom is compact yet comfortable.
Just like any other tiny house, it has a low ceiling and small storage spaces. Tumbleweed Tiny House Company mentions that the home was originally sold for $32,000 despite having no running water or electric hookups.
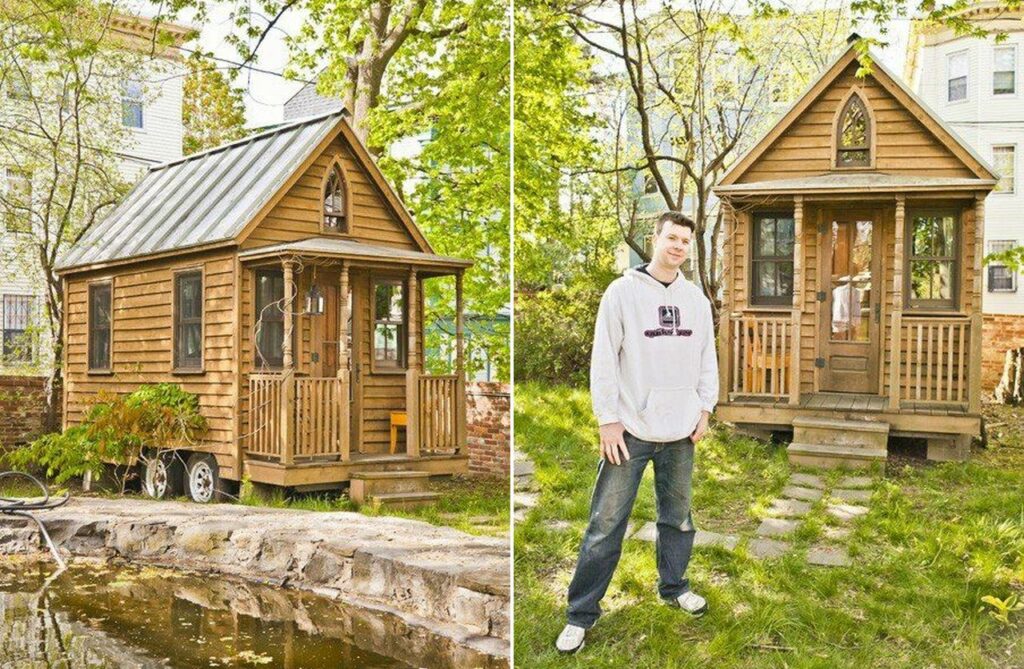
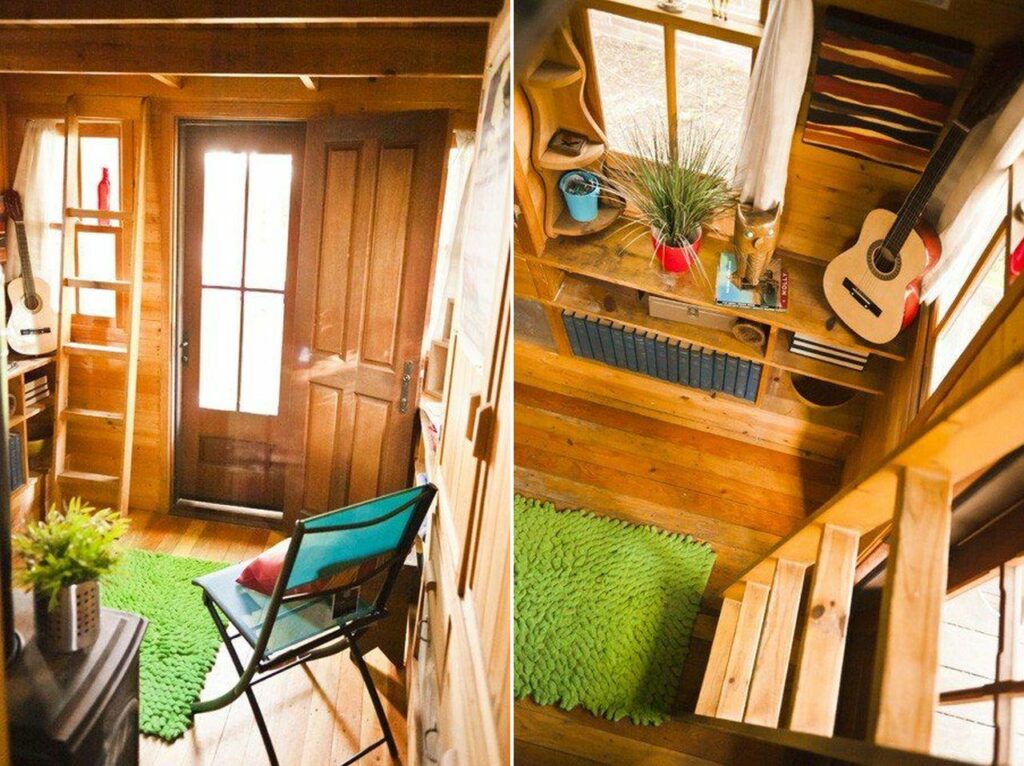
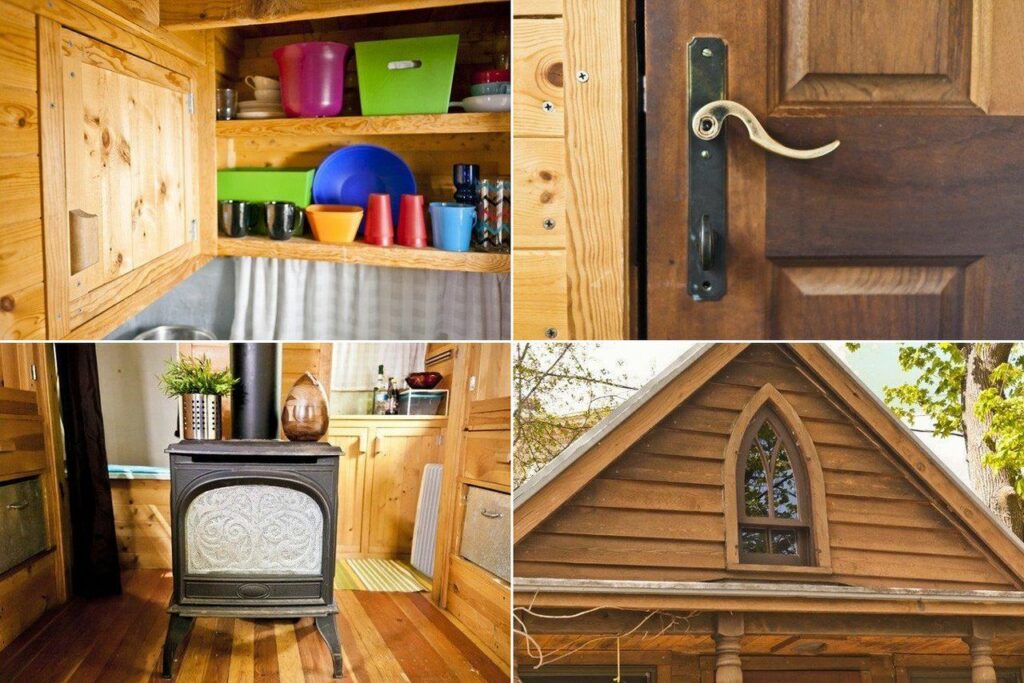
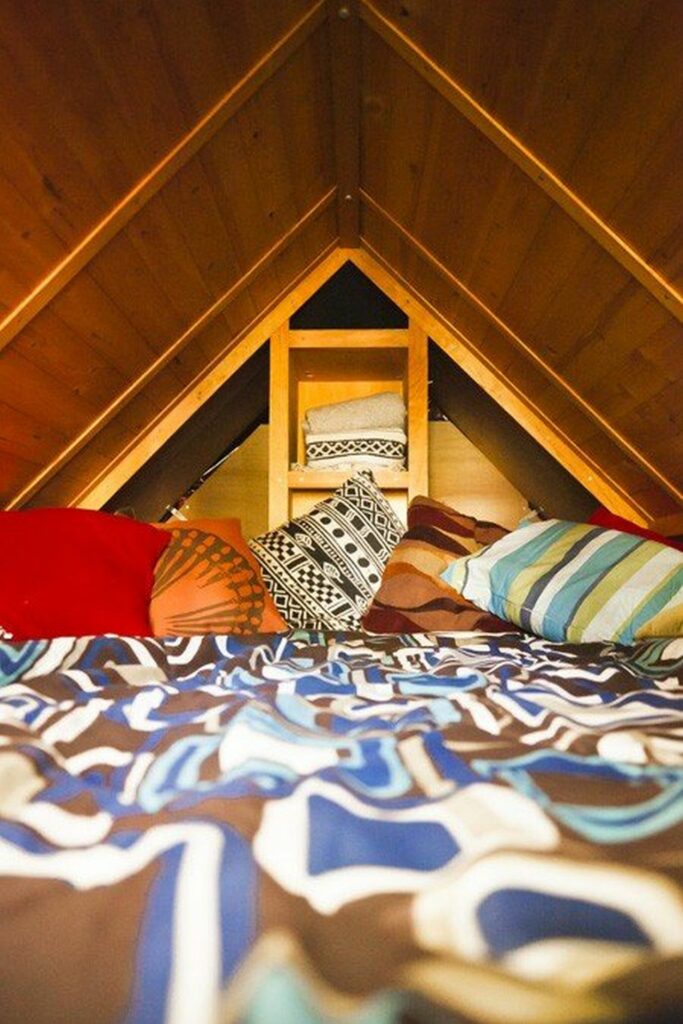
Follow Homecrux on Google News!

