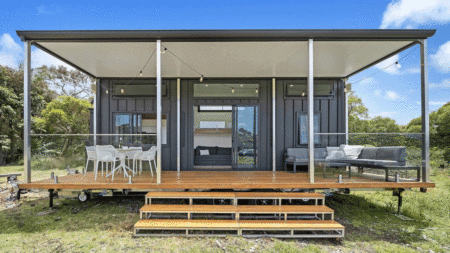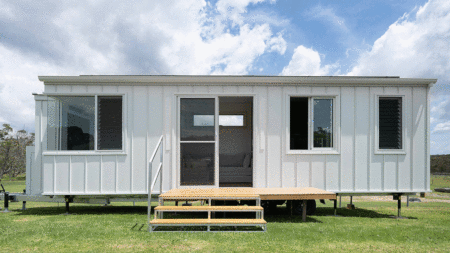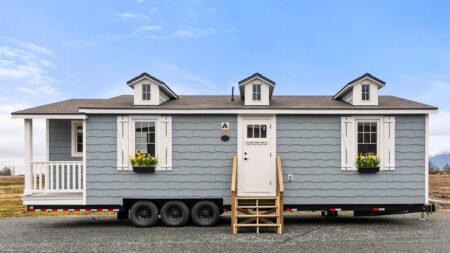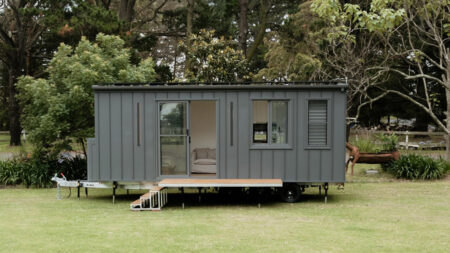The tiny house movement may have originated in the USA, but Australia has wholeheartedly helped the movement reach the pinnacle of its popularity. Thanks to makers like Aussie Tiny House, Build Tiny, Shaye’s Tiny Homes, and content creators like Bryce Langston, who helped the movement grow and become the next big architectural thing in the Oceanic countries.
There is another builder making waves in the tiny house circuit, courtesy of its aesthetic and durable models. Removed Tiny Homes may be relatively new to the business but knows the nitty-gritties of tiny house building better than anyone else. The company has recently designed a tiny house dubbed Tugun 8.4.
Measuring 27.5 feet long and 7.8 feet wide, the tiny home comes based on a triple-axle trailer. The Tugan tiny house boasts a robust exterior designed for durability. Its colorbond steel roof and wall cladding provide aesthetic appeal and protection against climate forces.
The maker has also accoutered the home with Earthwool R 2.5 insulation to maintain an optimal temperature and has outfitted it with a myriad of windows for natural light to enter the house. Other features include a safety switchboard and 15 AMP power inlet that ensure a reliable electricity supply, while the water inlet facilitates easy access to water.
Inside the house features a living room, two loft bedrooms, a kitchen, and a bathroom. Akin to Texas-based Decathlon Tiny Homes, the maker has devoid the living room of any furnishing but has encompassed the space with a gaggle of windows to ensure the living room is bright and airy. Another highlight of the Tugun 8.4 tiny house is its dual storage-integrated staircase leading to the lofts.
Designed for comfort and convenience, both lofts can be accessed via the two storage-integrated staircases and feature walkways with optional doors for added privacy. It’s very rare that we get to see double-storage stairways in modern tiny homes but Removed Tiny Homes has added the feature for space-efficiency.
Tugun 8.4 tiny house also boasts a well-planned kitchen that balances style and practicality. With a choice of design options, homeowners can select from a variety of cabinet styles and finishes, including overhead cabinets for extra storage. Not to mention, the laminate countertop looks great and is easy to maintain. As evident in the pictures, the kitchen includes a two-burner stainless steel gas cooktop, an electric built-in oven, and an exhaust fan.
Also Read: 100+ Tiny House Design Ideas for 2024
The bathroom combines functionality and modern design. It features large louver windows with toughened glass, ensuring both privacy and natural light. The design includes an electrical setup with double power points and an extractor fan, as well as LED down lighting for energy efficiency. Other features include a vanity sink and washing machine cavity tailored to the homeowner’s specifications, with choices for basin mixers, shower mixers, and shower heads available.
The bathroom is equipped with a composting toilet that offers an eco-friendly solution for waste management, while the spacious shower includes options for framed shower screens, providing both style and practicality.







Follow Homecrux on Google News!




