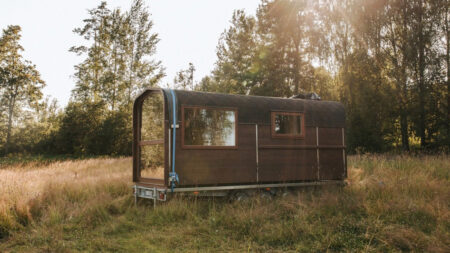Tiny houses are marvels of wonder crafted with vision and commitment offering livable spaces to people passionate about downsizing. Tucker’s Rest adheres to this principle with a compact layout suitable for small families. Measuring 17.1 ft x 8 ft x 11 ft, the tiny house on wheels has its foundation built on a double-axle trailer. The house sports a shared area between the kitchen and living room, and a bathroom all on the main floor. The unabashed open-floor layout forgoes space separation, with even the bathroom partially hidden.
Built by Havenwood Tiny Homes, the Tucker’s Rest tiny house is the builder’s favorite make so far. The interior of this micro-dwelling is mostly clad in natural wood with a mix of white to balance out.
The Tucker’s Rest has a glass sliding door allowing entry into the heart of the house, the kitchen. It is a closely knit cooking space with basic appliances and ample storage above and below the countertop.
Lying adjacent is an expansive space that serves as a living room-cum-bedroom. The area is marked by three large windows allowing plenty of light and fresh air. A bed, fan, and hanging light pieces make up this space. On the other end is a small yet functional bathroom with necessities.
Also Read: Cabana Mobile Wooden Tiny House With Dual Mezzanine Sleeps Four
The Tucker’s Rest tiny house is available for $79,800. However, the builder does offer customization of its models as required by the client. For example, Havenwood Tiny House has converted Tucker’s Rest into a single loft with many other desirable changes upon special request.









Follow Homecrux on Google News!




