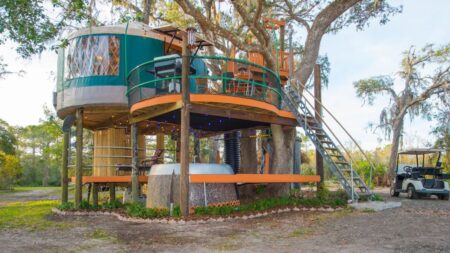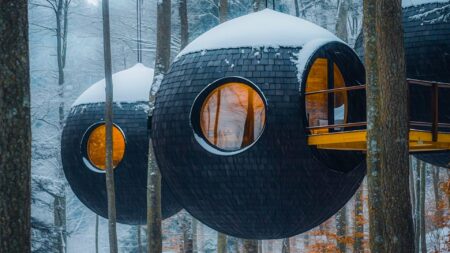In an endeavor to own a holiday cottage that serves as a permanent residency, an Australian couple touched base with Suzanne Hunt Architects for their dream project. Delivering flexible and client-focussed space, the design team beautifully crafted this Treehouse Margret River for the duo.
Treehouse Margret River is unlike any other treehouse in comparison. This single-level timber-framed house has a structure that is elevated in some sections on stilts. Fire-resistant wood paves the exterior with vertically laid weatherboard panels. The entry is framed with Corten steel panels for a rustic look.
Nestled in western Australia‘s bushland, this dwelling has been largely built with wood. Spacious enough with two bedroom wings- a private and a secondary wing- the house is centrally conjoined via a living hub. The living area encompasses a dining table and a cozy lounge area around a wood fire. Amid the panoramic view, the treehouse spreads over a large area offering luxury and entertainment to friends and family.
An interesting feature is the owner’s private wing that sits above the ground. It accommodates a cozy snug, a large main bedroom and an adjacent outdoor shower. Cocooned with modern amenities, this part of the house sits majestically right amidst the trees’ canopies.
Also Read: Sustainable Twin Treehouses are Conjoined for Work and Play
Large sliding doors here save energy and provide privacy when necessary. A stylish kitchen and a lavish bathroom snuggle perfectly within the interesting house design. The treehouse’s architecture was highly challenged by the natural constraints posed by its surroundings.
Thriving upon its holistic design as a solution, the architects have braved all the extremities and dedicatedly preserved attractions in terms of flora and fauna. Treehouse Margret River is truly your off-grid companion to thrive well in all seasons. For additional information, you can head over to their official website.
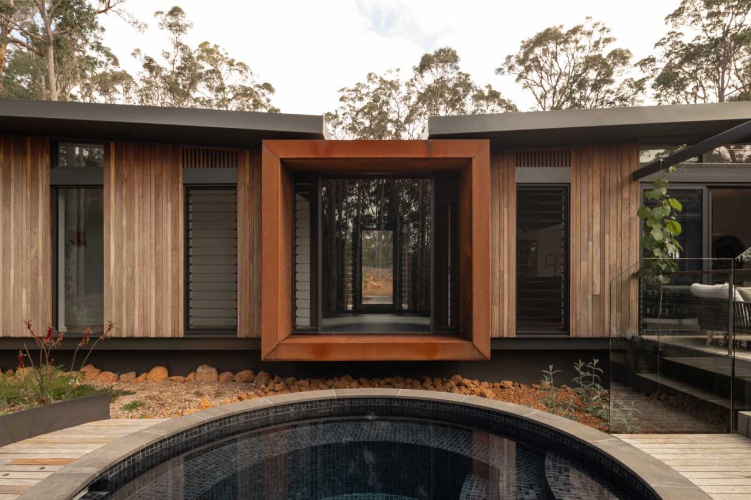
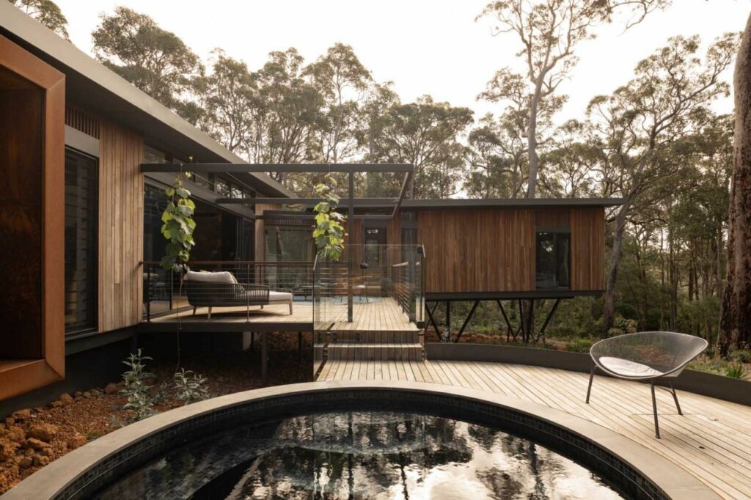
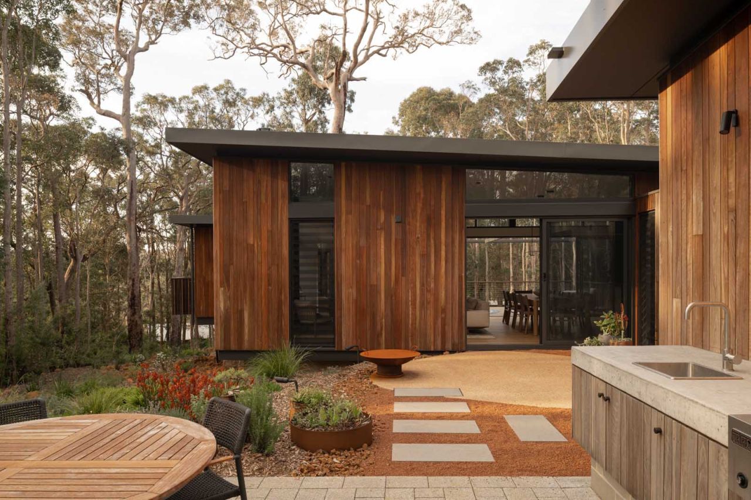
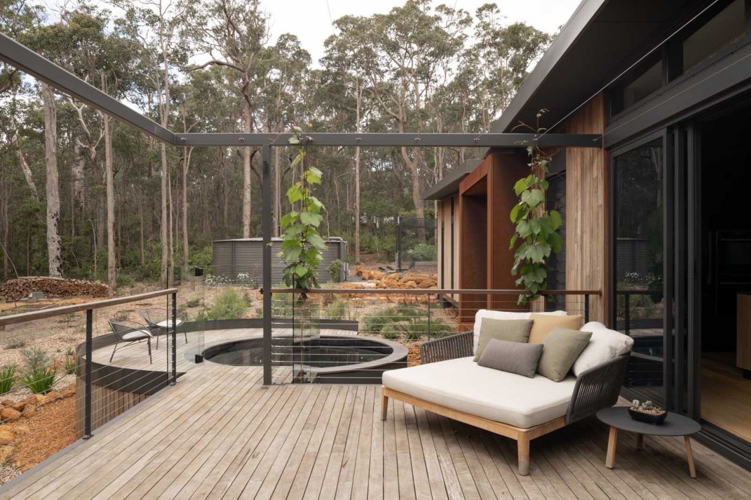
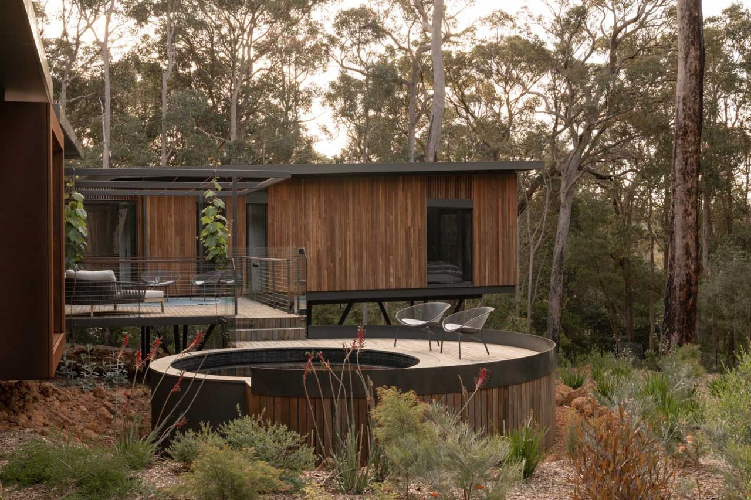
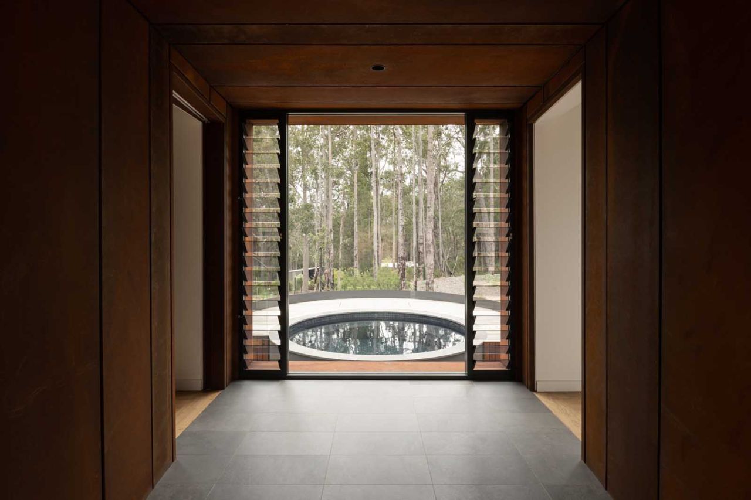
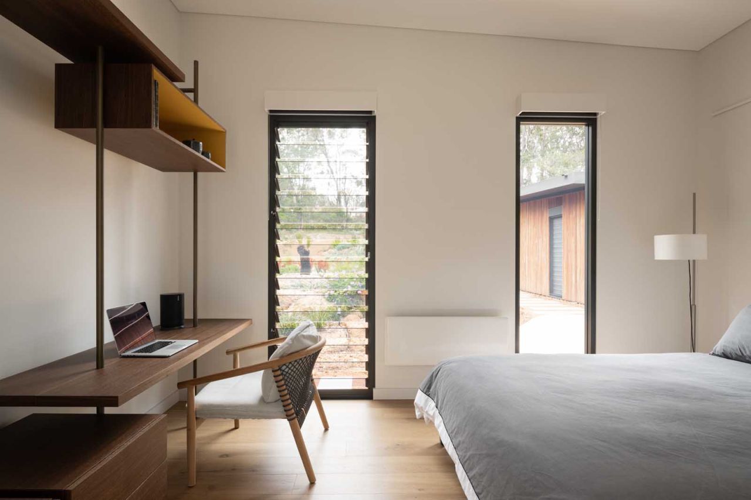
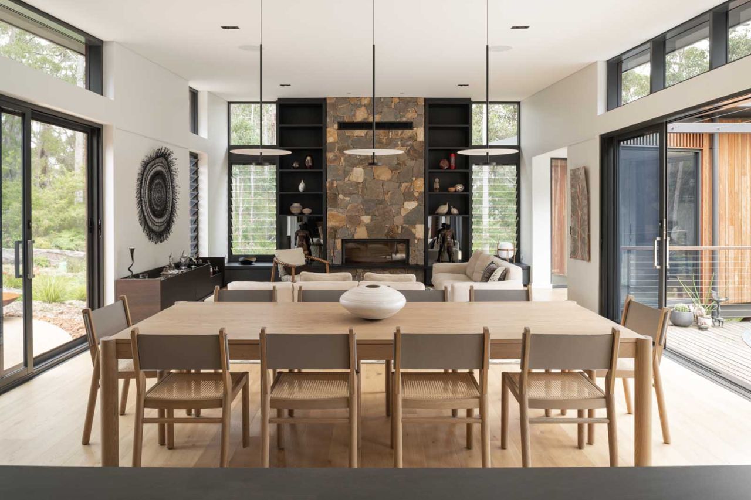
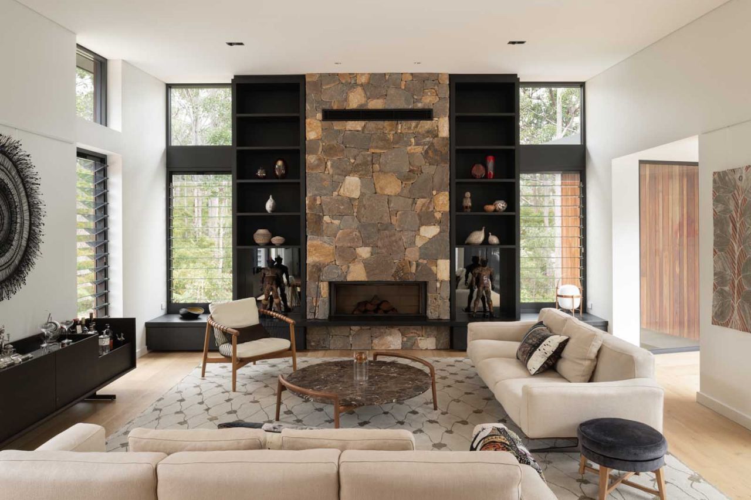
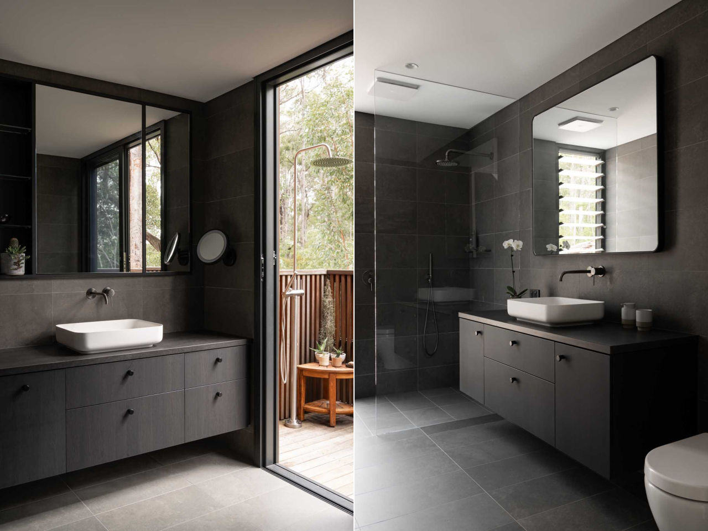
Follow Homecrux on Google News!

