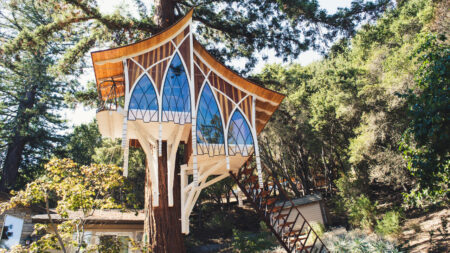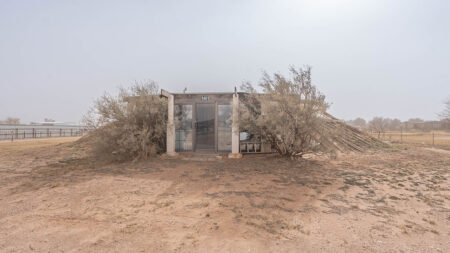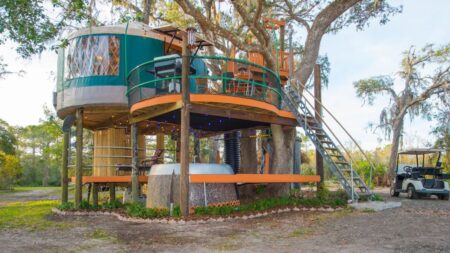Inspired by mid-century living, this treehouse located in Silver Lake, Los Angeles is designed by renowned Los Angeles-based architect Robert A. Pratt in early ’50s. Located on Lucile Avenue, the luxurious treehouse is surrounded by lush and lavish green trees that have matured with time but offer a composed and marvelous look to the treehouse.
The 1,885 square-feet single-family residential project has more than 800-square-feet space for decking and consists of two bedrooms and three bathrooms. Made from redwood, maple, concrete and steel, the multi-story treehouse offers spectacular 180-degree view of mountains and ocean on far end. Featuring lush vegetations, mature trees, spacious dining, living and breakfast area, the house has hardwood floors and large windows offering plenty of light.
The first floor of the treehouse consists of dining, living and kitchen area, whereas the top floor consist of two bedrooms with attached bathrooms. Apart from uninterrupted privacy, the spacious open deck offers a chance to spend some quality time with friends and family while enjoying beautiful views of surroundings. Designed to offer panoramic view from any elevated vantage point one can enjoy and feel on top of Los Angeles.
Located in the Ivanhoe School district, the treehouse is just few minutes from reservoir, Griffith Park and all best locations in Silver Lake. Truly majestic property with lot size of 12,584-square-feet is currently up for sale at $1,595,000. The 1977 Lucile Ave., Los Angeles is surely a rare opportunity to make a magnificent statement in treetop living.
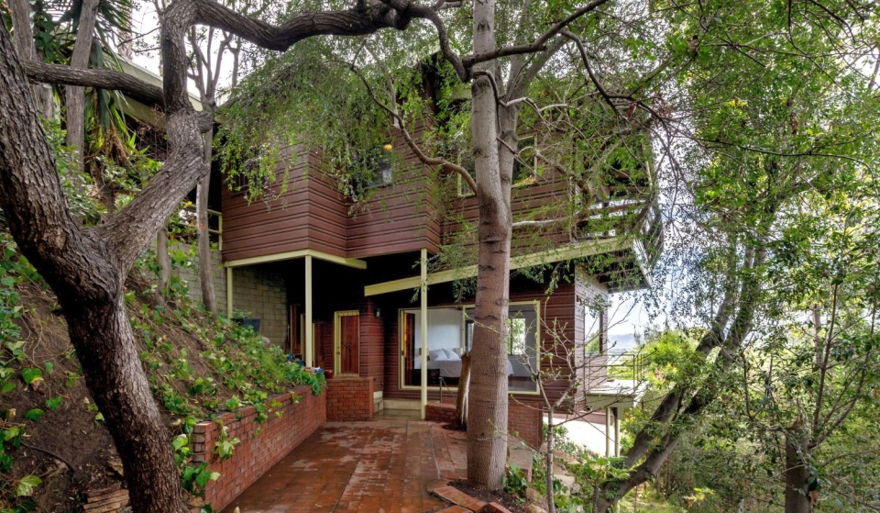
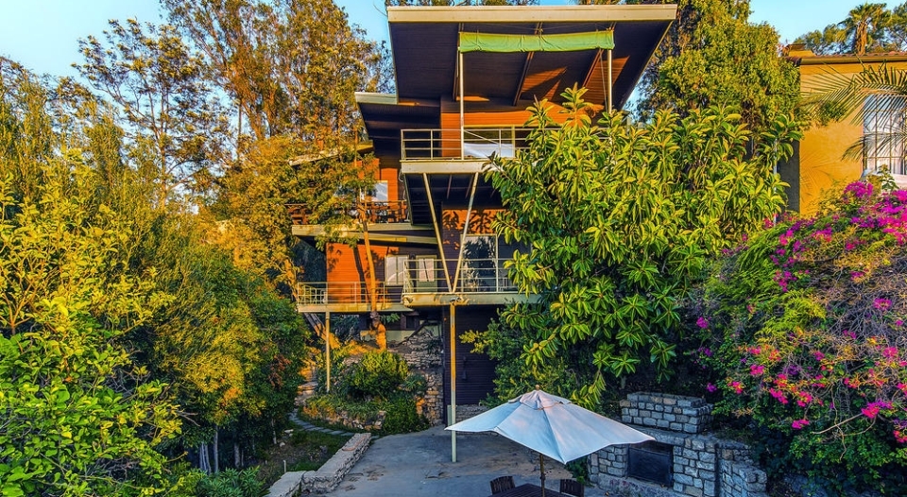
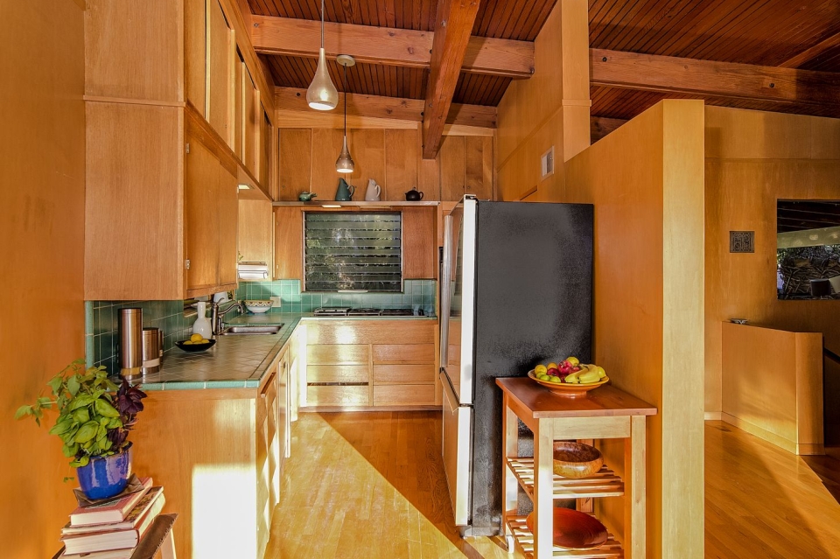
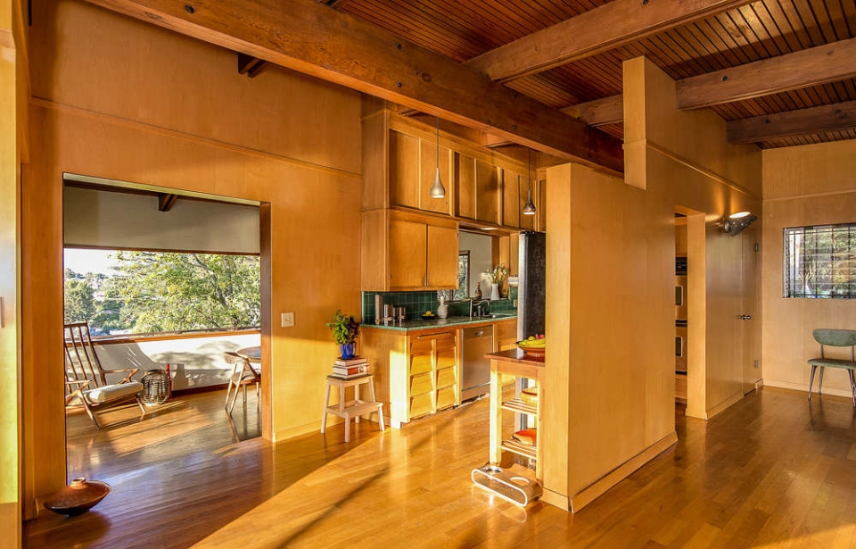
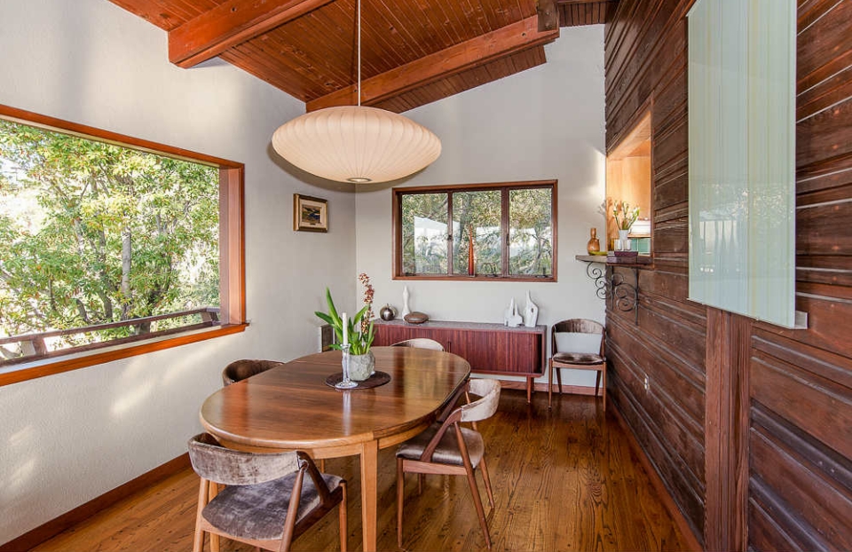
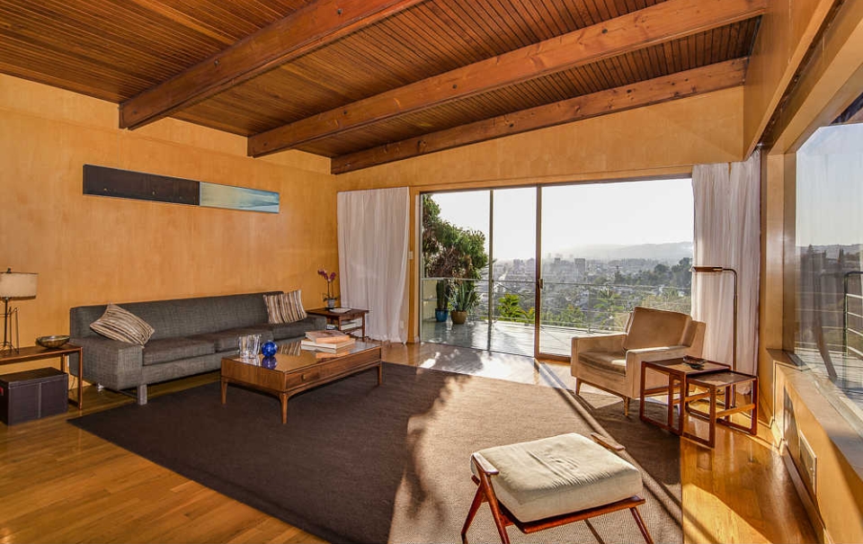
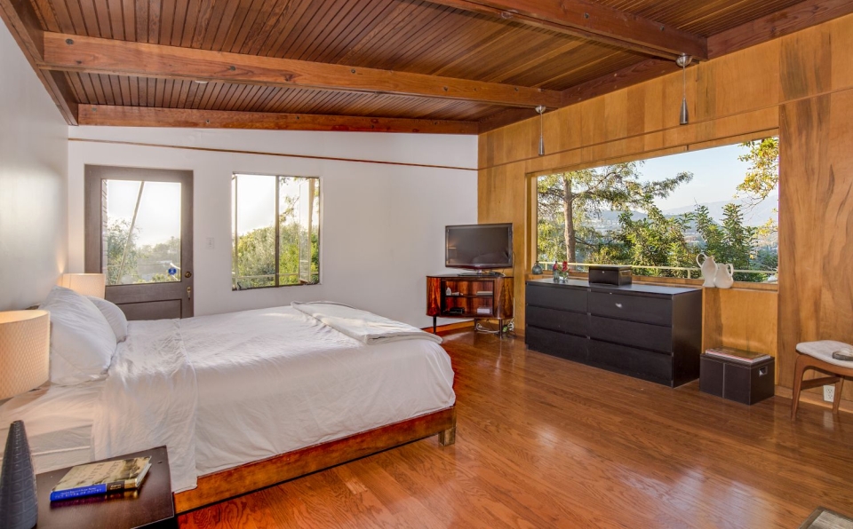
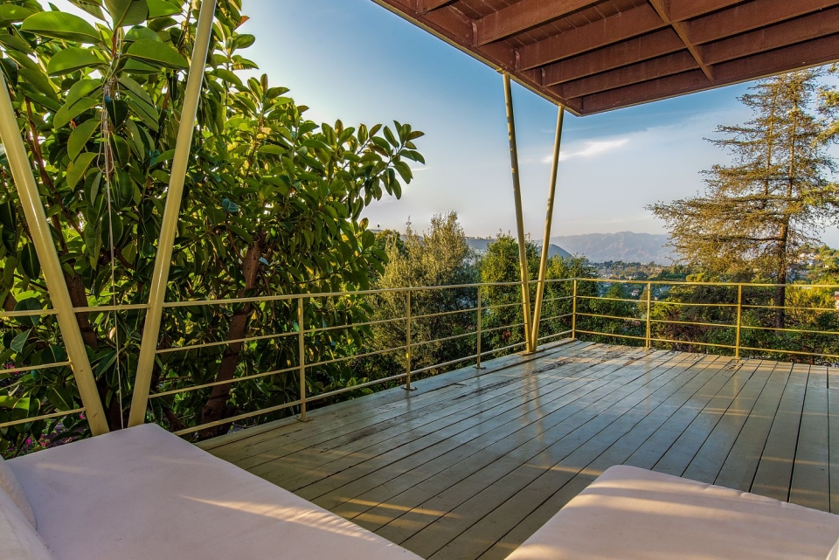
Via: LATimes
Follow Homecrux on Google News!

