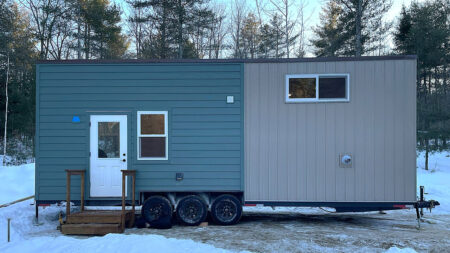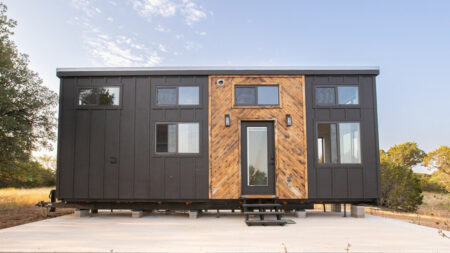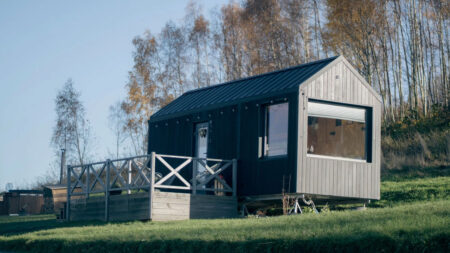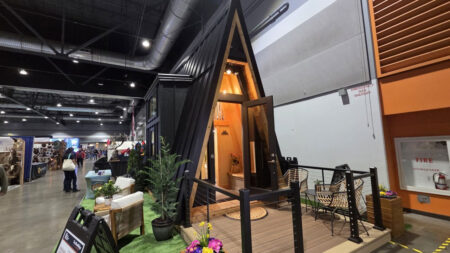Tiny homes encourage people to live more freely as they make it easy to live simply with belongings that truly matter. The empty nesters Traci and Matt have looked to simplify their lives and this search for a good life led them to build their own tiny house on wheels in the backyard. Dubbed Tiny Terra, this tiny house is hand-crafted by the couple. Being a carpenter by profession, Matt did the framing and Traci took care of the rest. It took them a year to complete the house and now they have been living in it for four years.
The Tiny Terra tiny house is a sight for sore eyes and measures 30 feet long and 10 feet wide. Outside, an extensive deck expands the space with lounge chairs and string lights. A salvaged mahogany door opens up to 340 square feet of bright and splendid interior, incorporating biophilic design throughout.
There are tall ceilings that make the space expansive and livable. Traci has added many space-saving features from the living room to the bedroom and customized the house to be practical and functional. The interior layout of the Tiny Terra house is divided into two sections where the kitchen and a living room are on one side, and the bedroom is on the other side with the bathroom squeezed in the middle.
On the left side of the entrance, there is a ‘servery window’ as the owner calls it, with a bar both inside and out. The couple can enjoy the outdoors while being inside their comfort space. This unit also serves as an engaging breakfast bar with stools. After all, there is nothing better than to dine with a good view and good company. The space below the bar works as a footstool and holds many items like books and antiques.
Opposite this space is an elegant kitchen. It features a countertop, a sink, under-counter cabinets and drawers, and shelves designed for specific items like wine bottles, cutlery, mugs, and cups. Interestingly, the ladder leading up to the loft has been transformed into a pantry that holds many kitchen items. An elevated refrigerator is included that leaves the space below for their dogs to sleep and gives them easy access to the items in the fridge. Other appliances include a cooktop and a range hood with a lighting feature. Another great thing about the kitchen is the rolling island with a perfect size and comes in handy for prepping meals.
Adjacent the kitchen is a living area. It has a storage-integrated couch bed, a coffee table with storage underneath, plants, paintings on the wall, and little trinkets decorating the space. Thanks to the windows and a door leading out onto the deck for bathing the space in natural light. Catching the eye is a red rolling cabinet with a record player, vinyl, and projector, making the space functional and convenient.
Coming back to the kitchen, an aforementioned pantry ladder leads up to a loft with a skylight. The space has a projector screen that folds down from the loft. According to Tracy, they hardly use this space for sleeping, so it becomes an immersive meditation spot, a space to connect with the self.
Also Read: Cylindrical Slube Tiny House is Germany’s Smallest Abode for Rent on Airbnb
The bathroom is opposite the entrance. It has a capsule shower, a waterless composting toilet, cabinets for storage, and a sink with storage underneath. A triple pocket door system makes the bathroom accessible from the bedroom and the entrance. The good thing about this system is no matter where the couple accesses the bathroom from, they still have privacy.
Traci and Matt chose their bedroom to be on the ground floor. The room is cozy, and practical, and accommodates a queen-size bed. There is an open closet system on either side of the bed, which might not appeal to some but it works nicely for them. There is also a modular closet space that opens up to reveal a hanging closet, beneath which is a washer-dryer unit and bins for additional storage.
In the bedroom, there is another door that leads out to an outdoor shower. Their outdoor shower is enclosed and gives them a private space to shower under the blue sky. According to Tracy, Tiny Terra house is a blissful home where she gets to enjoy every day to the fullest and live a life of her choosing with her beloved husband and her pets. The empty-nester couple built their dream home for an approximate cost between $50,000 and $70,000. Now, they are fulfilling the dreams of many others by building their dream homes for them through their company BiG BLiSS Tiny Homes.








Follow Homecrux on Google News!




