Poland-based Ticab House is a manufacturer of prefabricated modular wooden houses with a gaggle of exquisite dwellings available within the EU. One unique wooden home from the Polish makers is the Tiny House N 2 which fits a terrace with steel railing on its petite physique.
Measuring 23 x 8 x 13 feet, the tiny house encompasses a sleeping space for two, a shower, a boiler, a kitchen with a sink, and a breakfast bar. The Tiny House N 2 by Ticab House features an open floor plan and a myriad of big double-chamber laminated aluminum windows to allow natural light to let the interior space feel airy and bright.
The front glass door opens into the spacious interior, sporting natural wood flooring. On the right side, an elevated platform is created to serve as the bed, with potential storage space underneath that is accessible from the outside of the facade. There are three large windows flanking the bed. You can place a convertible couch in front of the main door for extra sleeping space.
There is a kitchenette on the other side of the door with wooden countertops, stainless steel sink and under-counter cabinets, and two large windows on either side. Opposite the kitchen counter, a wooden breakfast bar offers dining space that can double as a workspace as well. Chairs and stools can be placed under the bar. There is a wall-mounted open shelf to store dinnerware and other essentials as well.
Also Read: Buxton Tiny House is 20 ft Poplar & Steel Clad Abode for Four
A sliding bar door leads to the bathroom from the kitchen. The bathroom features a covered shower, semi-industrial linoleum floor covering, and plastic wall panels. There is enough space to install a choice of toilet and sink as well.
But the most attractive feature of the Tiny House N 2 is the terrace with steel railings. The terrace is accessible via a ladder at the back of the house. You can place some durable patio furniture up there and enjoy beautiful sunsets while sipping coffee.
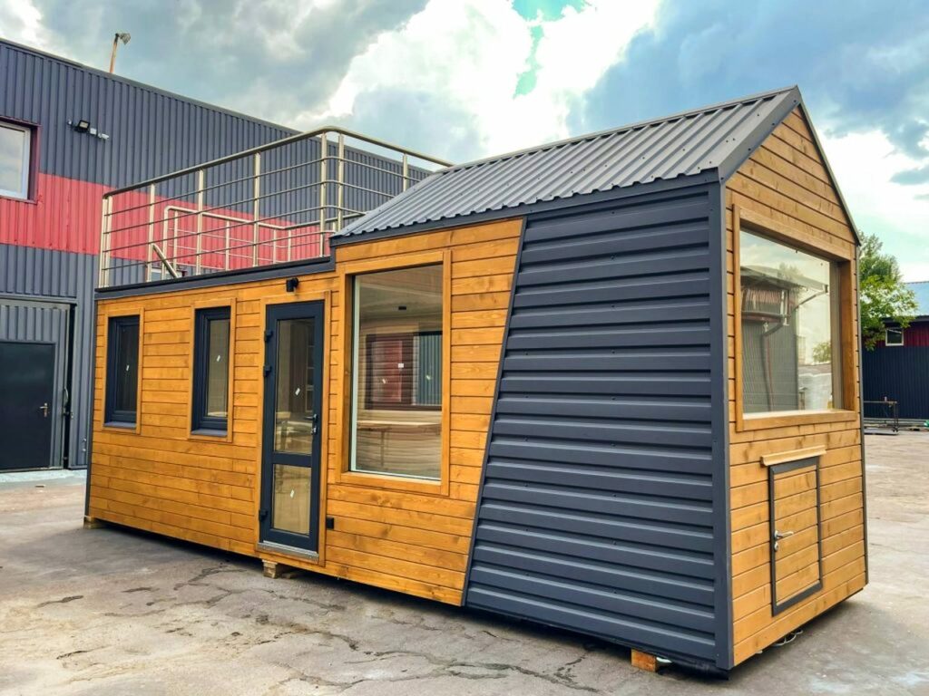
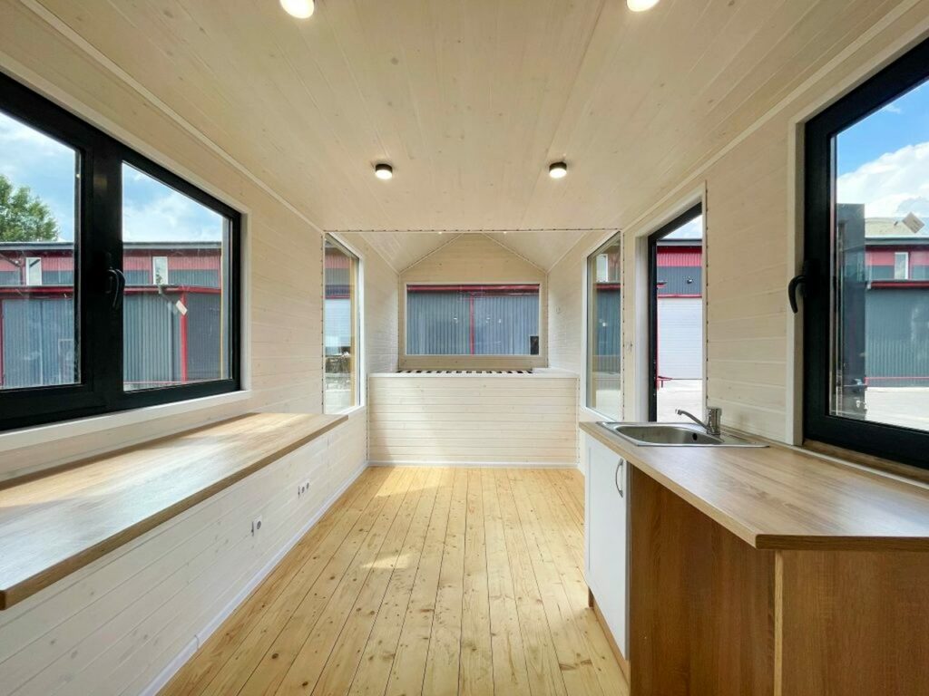
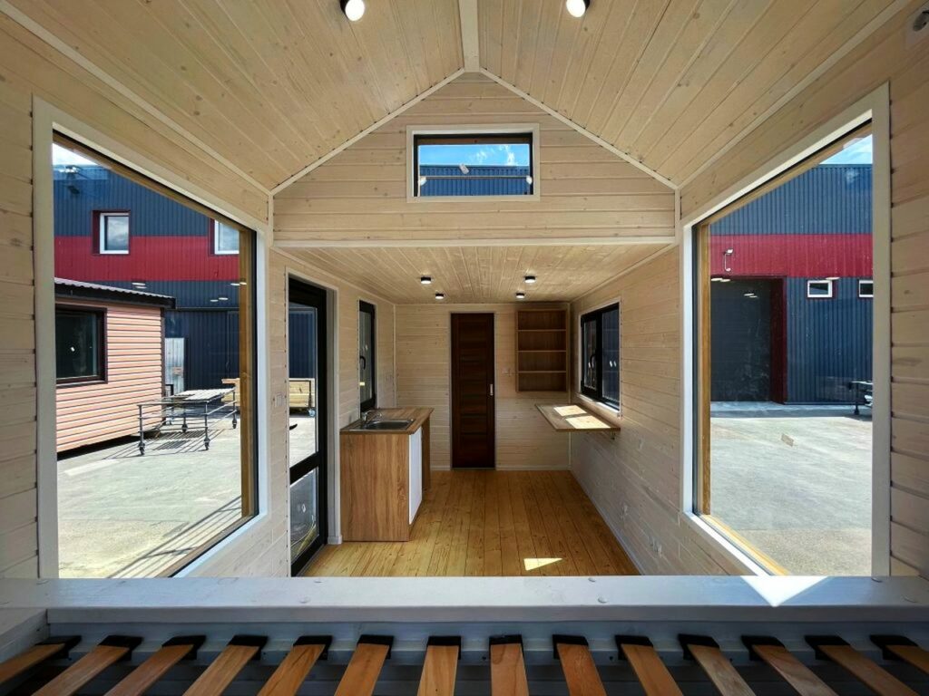
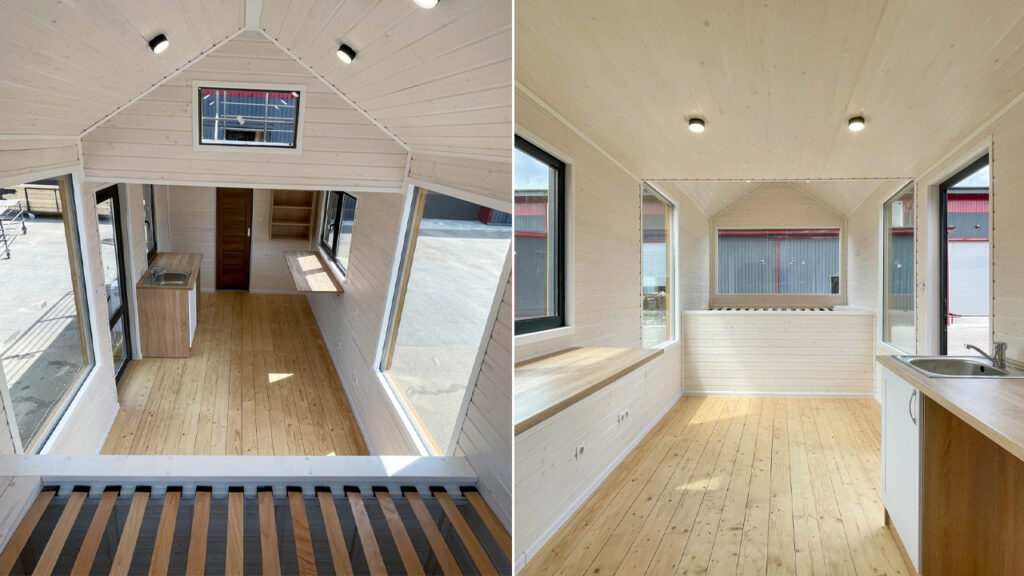
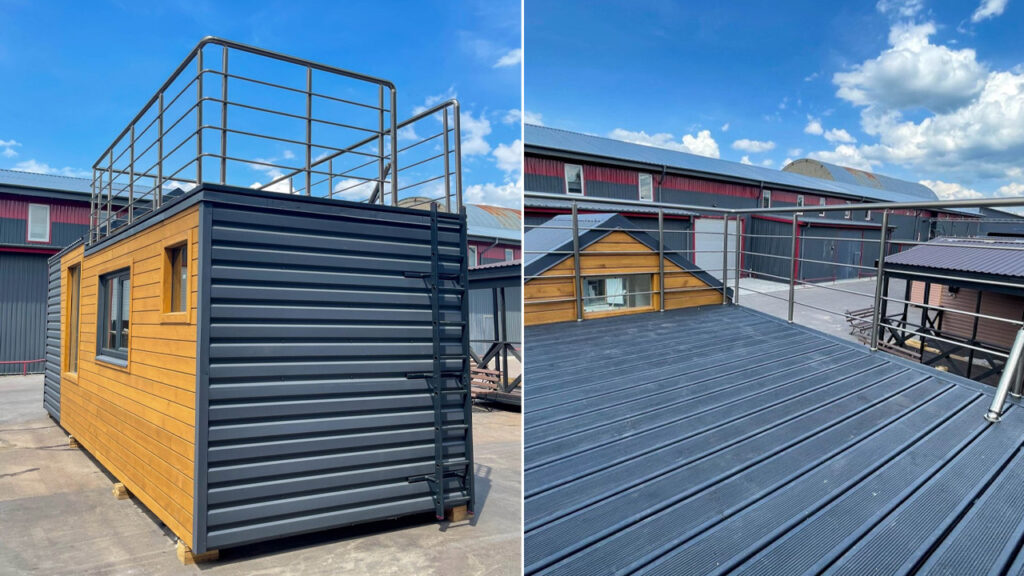
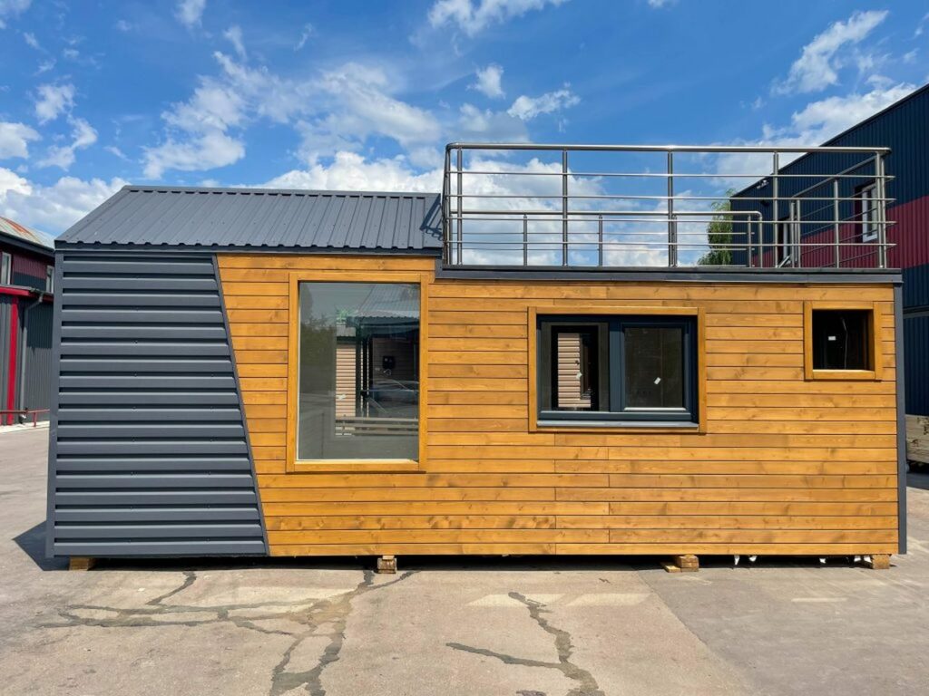
Follow Homecrux on Google News!




