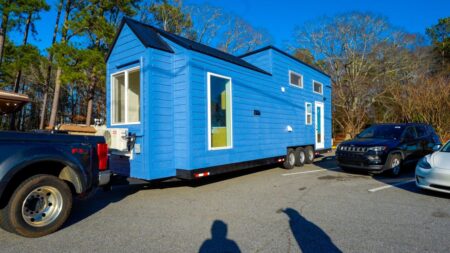Whether working in a cubicle or operating from the field, consistency is the hardest part of any job. The same is the case with designing a tiny home. Most tiny house manufacturers are creative during the initial phase of their journey, then run out of ideas, and ultimately find it hard to sustain in the ever-evolving tiny house industry.
However, Baluchon seems to be growing with the industry without hitting a block in creativity. The France-based tiny house maker has innovated its design style over the years, leaving us impressed with jaw-dropping micro dwellings with Tiny House Mina being the latest addition to the tally.
Measuring 19.6 feet long, the home boasts a bright and colorful interior with alluring features. Finished in red cedar cladding and aluminum accenting, Tiny House Mina looks exquisite. Designed for a client named Mathéa, it features a living room, kitchen, bathroom, and loft bedroom.
The living room has a large bench seat with storage drawers to house essentials. Besides seating, the bench can also serve as an extra bed if required. The micro-dwelling’s living room is accoutered with two shelves and features two storage cupboards to house essentials.
Nearby is a wood-burning stove to warm the space during the cold days. We can also spot an oak coffee table with a storage compartment for logs.
Also Read: Littlejohn Tiny House is Storage-Friendly NZ Home for Your Liking
Adjacent is the ladder providing access to the loft. Equipped with a double bed, the loft also features a stretched net functioning as a reading area. For safety, Baluchon has added a rope fence that secures the user from falling.
Downstairs we have the kitchen which includes a fully equipped cabinet and an oak worktop. It sports a range of appliances from fridge and oven to cooktop and air extractor. Then we have the bathroom featuring a pentagonal shower and dry toilet. Baluchon has also incorporated the room with a shavings compartment and storage units for clothes.
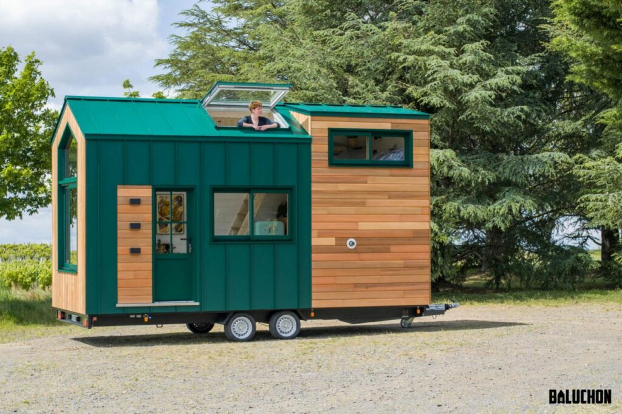
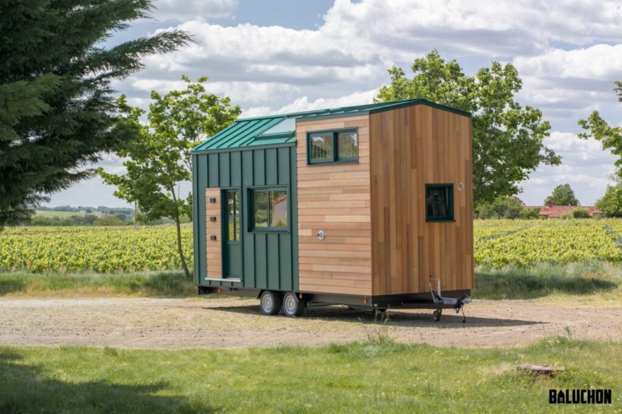
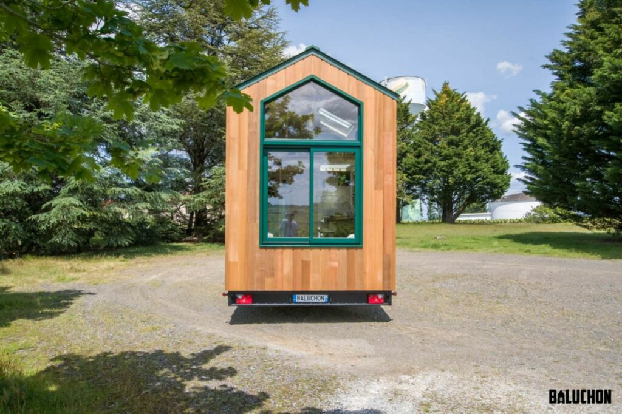
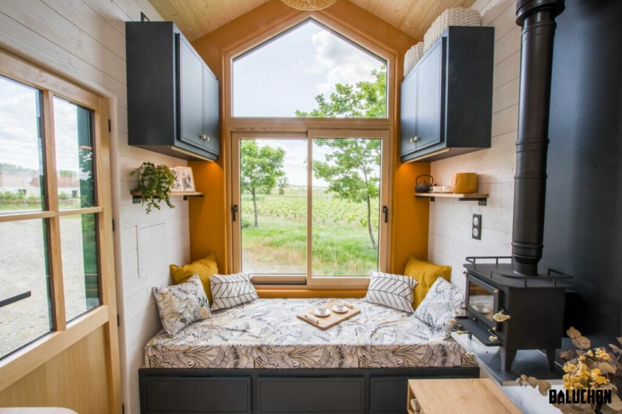
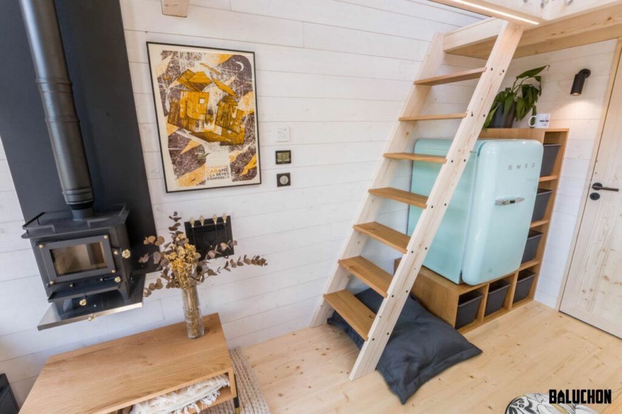
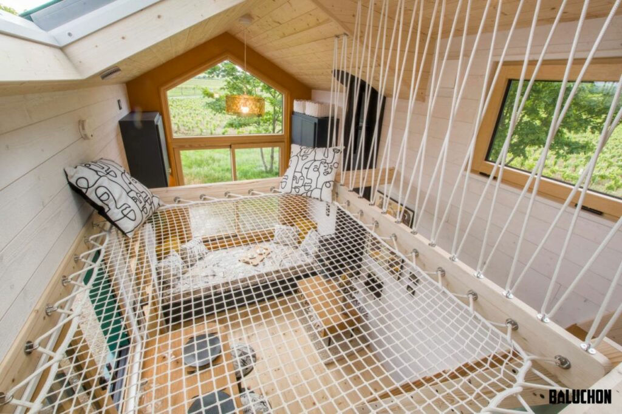
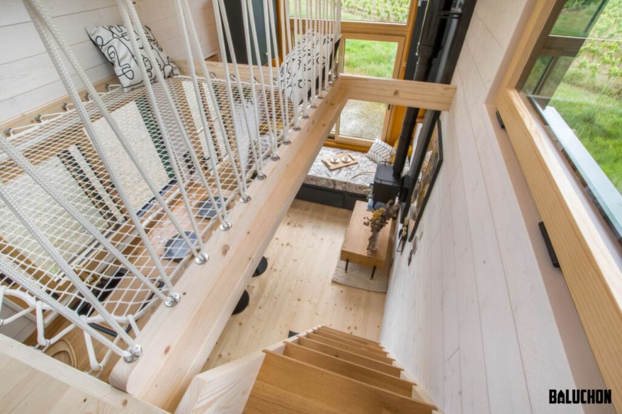
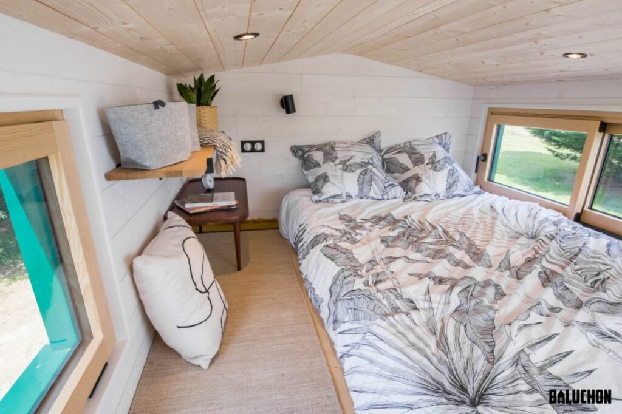
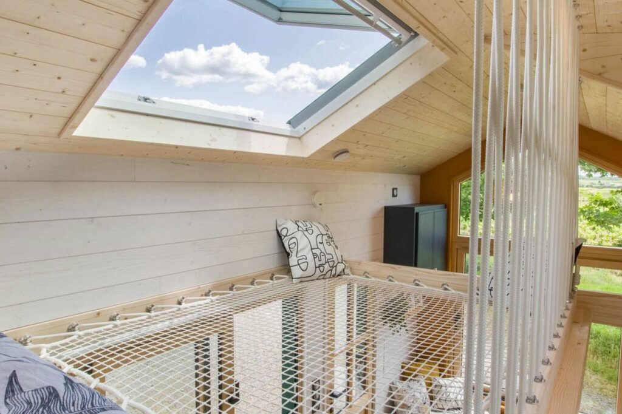
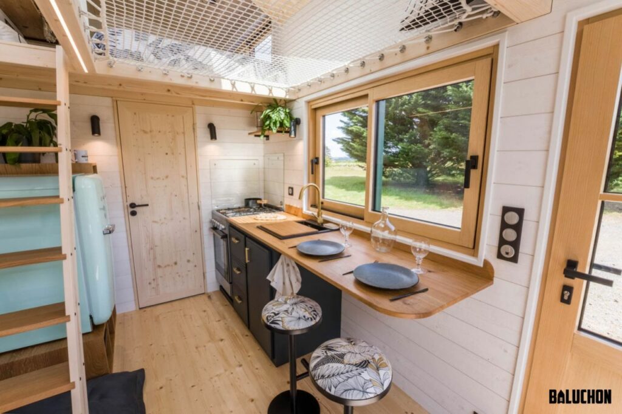
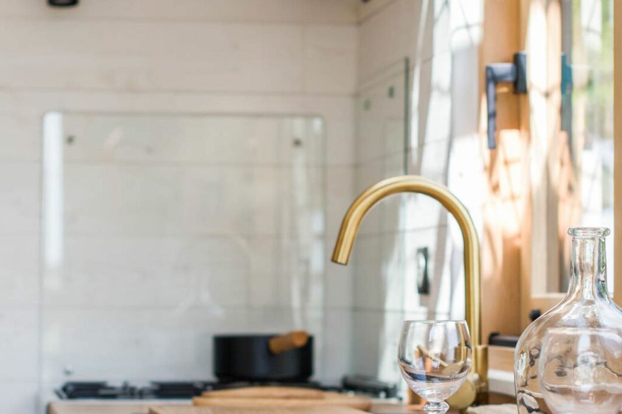
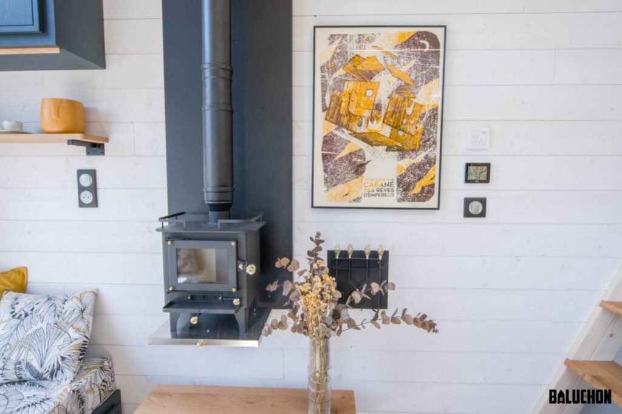
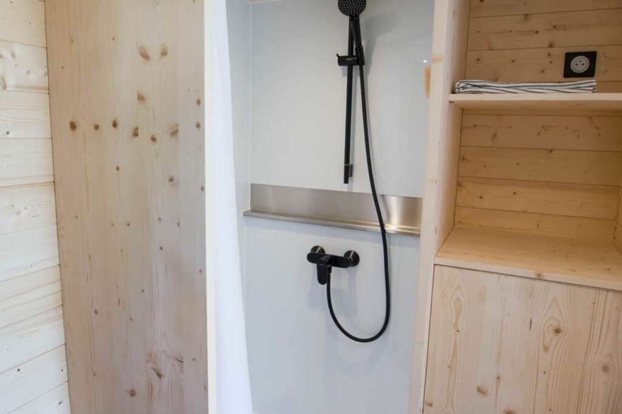
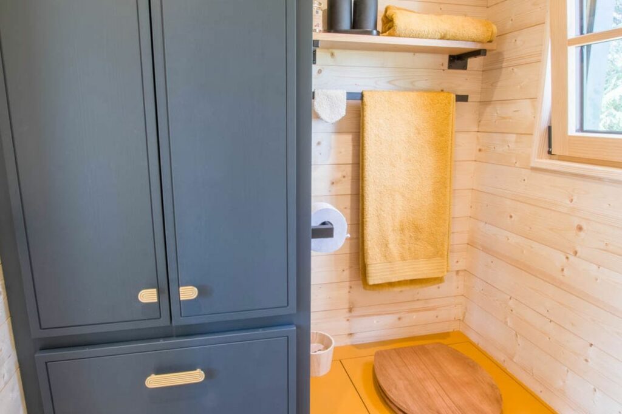
Follow Homecrux on Google News!




