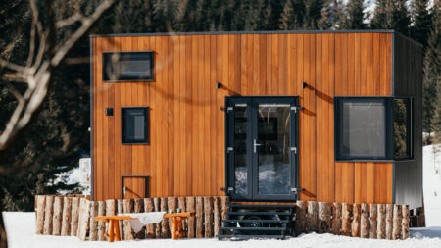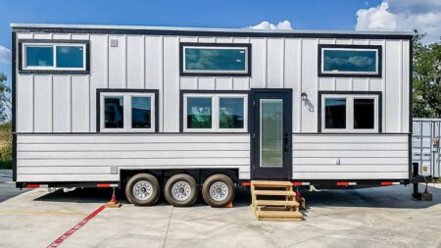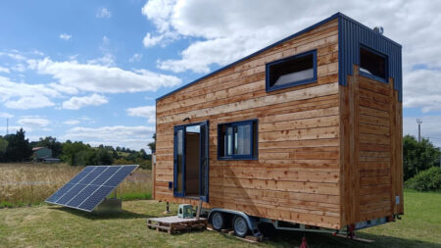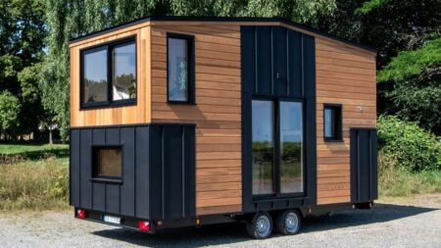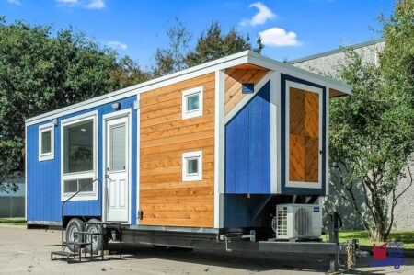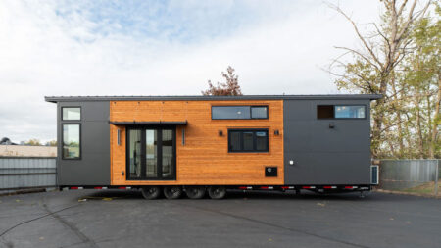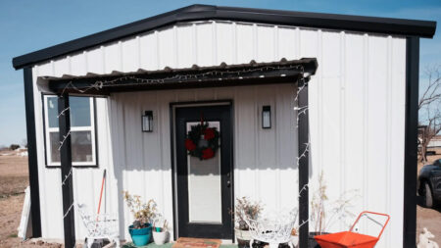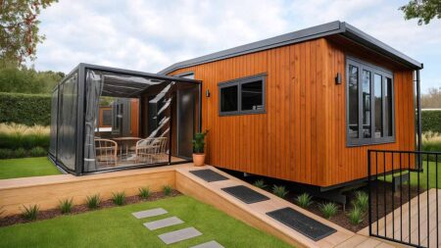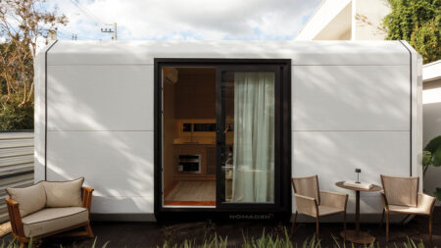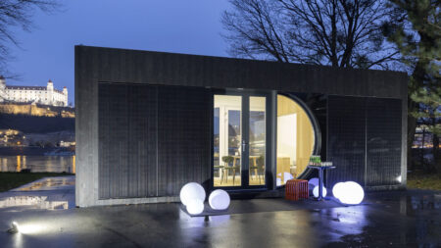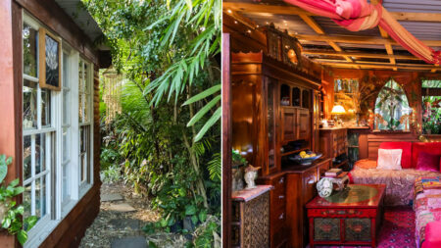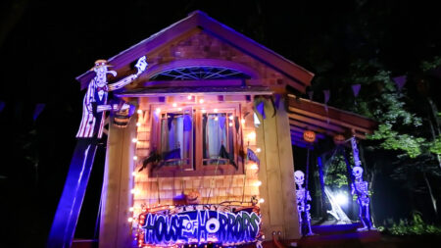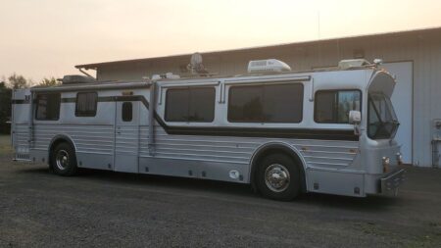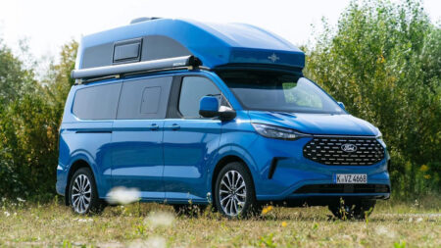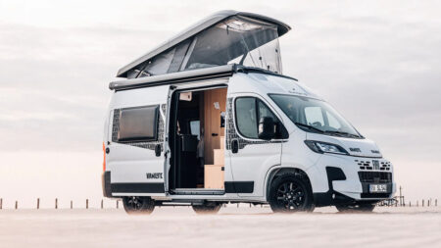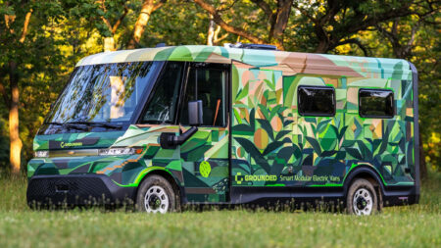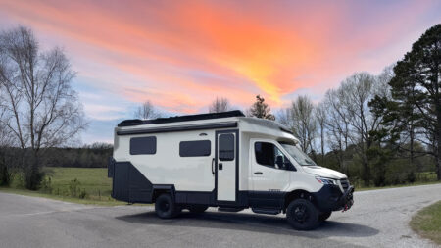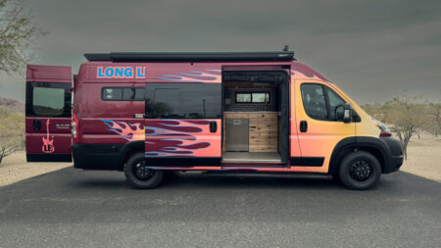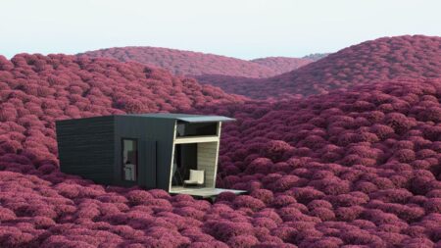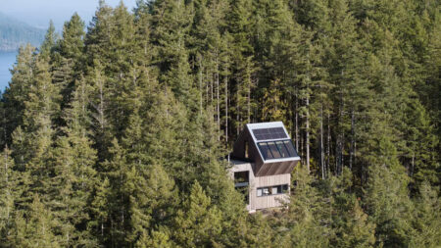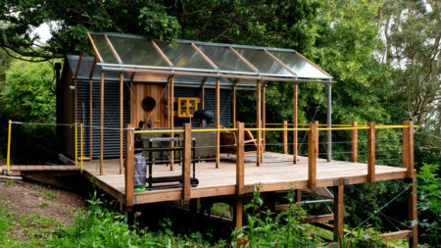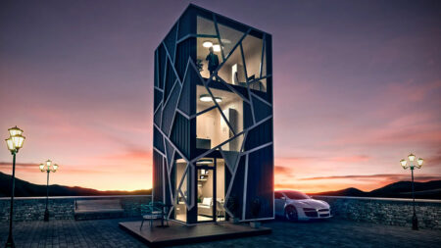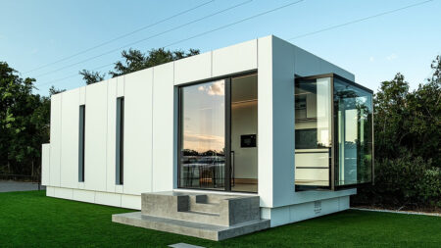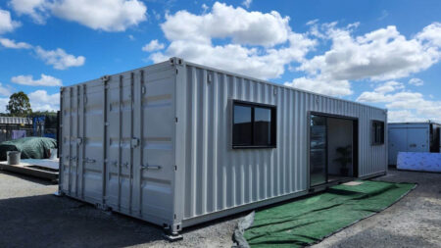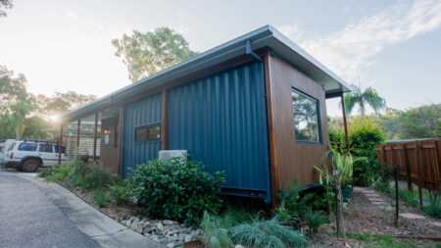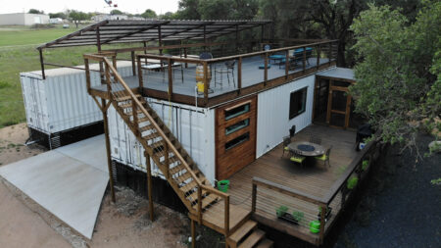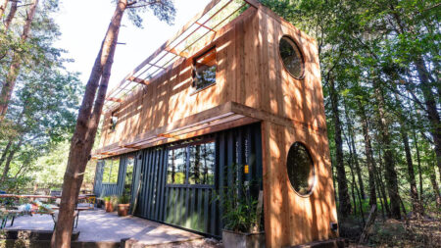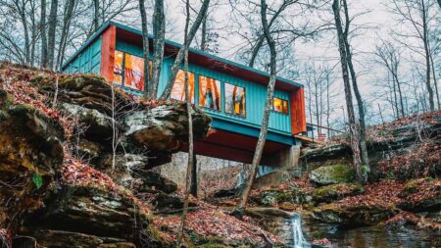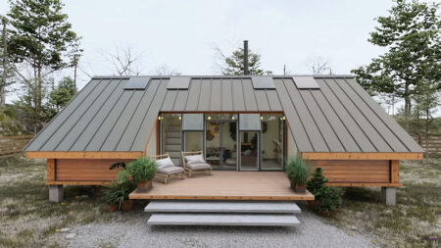100+ Tiny House Design Ideas for 2026
In times when lifestyle is measured in expensive cars and waterfront villas spanning across several acres, the tiny house movement is all about living in spaces not more than a couple of hundred square feet. If you are planning to downsize, here are some tiny house design ideas for your inspiration. They are perfect to get you started. Read More »
TIny House on Wheels
View AllDownload Free eBook: Top Tiny Houses of 2024
Bus Conversion Homes
View AllVan Homes
View AllPrefabricated Homes
View AllShipping Container Homes
View AllCob Houses
View AllWhat is a Tiny House?
In spite of being a rage, a tiny house has no particular definition – official or unofficial – it’s generally thought to be any small house, ideally sized under 500 square feet (46 m2). A tiny house can be built on a foundation, but generally, people prefer to build them on trailers since these offer more freedom of mobility. Such style of tiny homes is called Tiny House on Wheels (THoW). Tiny house on wheels is further revolutionizing homeownership; it allows people to own homes without land that a house would sit on.
Tiny houses on wheels were popularized by Jay Shafer, he designed and lived in a 96 square feet house and then went on to offer one of the first few tiny houses on wheels plans for others to join the fray. Shafer in 2002, joined Greg Johnson, Shay Salomon, and Nigel Valdez and co-founded the Small House Society.
Typically, a tiny house is sized 100-500 sq ft., and it is about leading a life of simplicity and minimalism yet have everything you need to truly relax. Generally, a tiny house has enough sleeping space for four, a living area, a kitchen, work and dining table, a well-equipped bathroom, and a host of green characteristics such as composting toilet and solar power.
Tiny house is about economic freedom – about simple life without debt, and living large – minus a large house. It is a way of living free. Free from rent, from mortgage and from utility bills. It’s a homeowner’s prerogative to live in a house that can generate its own electricity, capture its own water, and be driven anywhere under the Sun.
Most tiny homes are designed as independent structures – some can be parked on land along with a larger home while others are parked on their own lot. A tiny house can be rented or owned. It can be built by the owner(s) at a very affordable price or can be purchased as ready to go home, with floor plan and all prerequisites configured. Tiny houses can also be adapted from trailers or built from tiny house kit. Tiny houses are available in all types of designs, sizes, and forms to enable simple living in a small space. Whatever your choice – the tiny house movement is ready to welcome you.
What is the Tiny House Movement?
The concept of affordable and energy-efficient tiny homes has picked up tremendous momentum in the last decade or so. It seemed like a passing fad initially, but mainstreaming of tiny house into our cultural consciousness is now being seen as an architectural and social movement – tiny house movement – one of the biggest cultural phenomena in the United States today.
People started building tiny homes during the Great Recession stemmed from the collapse of the real estate market in the US in 2007-08 when many people lost their homes.
In the years after the recession, the tiny house movement gained momentum – people started making stationery and trailer homes, blogs mushroomed to help fellow builders, books were being written to share stories, and companies were forming to provide tiny houses for sale.
The past ten years have been incredible for tiny homes. In these years, the growth of the mini house movement has been fueled by multiple factors. When thousands of people lost their homes because of foreclosure and unemployment during the financial crisis in the US, many turned their focus to tiny house as an affordable alternative to high-cost traditional homes.
For a perspective: An average tiny house, built by the owner, costs approximately $23,000. The average cost of building a standard-sized house in the US is approximately $272,000. Reduced housing cost was definitely the primary reason that brought people to a tiny house, but over the years, people looking to minimize their carbon footprints have also found cozy refuge in tiny homes that can be built with energy-efficient features to save a great deal on utility bills.
Living in a tiny house carries smaller environmental footprints and encourages us to consume less. Little house ideas move us toward a more simplistic way of life opening more possibilities for a sustainable future.
What is perhaps even more important than the financial and environmental benefits of owning a small house, is the freedom of mobility it offers. The tiny house on wheels can be driven to any location. It allows you to operate according to your own plan, and leaves you with the possibility to set up your home wherever you want without owning the land it’s placed on.
In addition to tiny houses on wheels, stationery tiny houses have become a rage because they encourage people to use land efficiently. A smaller piece of land can accommodate a greater population density – an implied vision brought to life by Spur, a city in Dickens County, Texas. Spur allowed anyone to come and set down their tiny house of wheels or build a mini home on its soil, in the process of becoming United States’ first tiny house friendly town in July 2014.
Popular TV shows such as “Tiny House Hunters”, “Tiny House Nation” and “Tiny House, Big Living” took people closer to the lives of couples and individuals living in tiny houses and added fuel to the tiny house movement. The popular shows, real-life stories on the internet, and easy availability of tiny house kits have allowed couples to learn what it means to downsize and how it is to take the plunge into the tiny house movement.
Different Types of Tiny Houses
Living in a tiny house is fun, cozy, and affordable. Many manufacturers, local municipality officials, advocates, and tiny home dwellers claim tiny houses have an outsized potential. If you buy into this claim, tiny house is for you. A house that only measures a few hundred square feet can seem intimidating and claustrophobic but going through different types of tiny houses and possibilities, you’ll have an altered opinion.
1) Tiny House on Wheels
Tiny house on wheels is presently the best way to live small and portable. Better known as trailer home or tiny house trailer, since it can be constructed on a trailer, hitched to the back of a truck and moved to a new location.
Tiny house of wheels is the most common little home design, maybe because it was the first tiny house plan to gain peoples’ attention and media galore. These can either be built from scratch, using a DIY tiny home plan or by the hired contractor(s). Timber is a usual material choice for the mainframe of these homes, since it keeps cost-effective, makes insulation easier.
In spite of being small, not more than 500 square feet, and highly mobile, a tiny house on wheels doesn’t sacrifice any traditional home features. You can have all types of storage and living possibilities integrated into the small space. The house can have front and side doors, large windows to allow an abundance of natural light, a small porch to enjoy outdoors comfortably. There are wheels on the side of the trailer home that homeowners generally cover up when the home is stationary. Interestingly, the trailer homes are supported by cinder blocks to prevent the house from rolling away.
If you are someone who likes changed scenery and environment, now own a house on wheels and never leave the comfort of your home while traveling and living wherever you want. Well, as long as you can keep your mobile home’s size small and it can generate its own electricity and cater to water and sanitation requirements, you can get around permits and zoning requirements. Here are some examples:
2) Tiny Houses on Foundation
Believe it or not, trailer homes and houses on wheels which you can drive around from one place to another, warding off pesky codes and zoning rules, are the most preferred choice of tiny homes. Over the years, amid people who own a piece of land and want to go small, tiny houses on foundation have become a go-to option.
These homes are built on a fixed base, preferably made of concrete, though other materials including wood can be used. Tiny homes on foundation are particularly a thing with families for whom a tiny house on wheels might not be the way to go. For such families/couples and solo owners, tiny houses on foundation and tiny houses on skids are the two good options.
Tiny houses on skids are small homes built on a temporary foundation. Though, unlike trailer homes that rest on wheels, these are built on beams or rails. These are different from stationary homes for the fact that these can be moved if you decided to pack up and relocate. The houses on skids can slide into position on a foundation and stay there until required to be moved. When it’s time to move them, they can be loaded onto trailers and transported to a location of choice.
3) Bus Conversion Homes
When you look at a bus, you cannot picture it as a tiny house of your dream. Many serious DIYers have, however, found a fad in bus conversion – they are transforming old buses into tiny homes for themselves and their families.
By removing the row of seats from a bus, you are left with a box that’s a blank canvas for your imagination. A lot of planning and designing is required to transform a bus into a living space.
Buses are available in a range of sizes, though the breadth may remain constant, the lengths vary. Some buses can go up to 40 feet in length, which is more than what a tiny house would need.
There are row of windows on either side of the bus which is the acme of bus homes. These allow plenty of natural light indoors, making it look spacious and airy. For privacy, people use curtains, some even cover up the windows to enhance privacy and insulation.
4) Van Homes
Living in a van home is a life-changing experience. For many nomads, van life means visiting various places, witnessing the beauty of nature, and realizing that we don’t require half of the things that we own for a comfortable living. However, choosing the right van for your mobile home is the first crucial step when you have decided to live in a van home. There are so many different types of vehicles and models out there, but the best choice usually depends on what you’re looking for and prefer in your van home.
While some vans are great for extra space, others are preferred for stealth camping or cost-effective living. But if you want a camper that’s already converted, there are amazing options to choose from. Check out some of the van home ideas and styles here and pick the right one for yourself. We’re certain you will love these ideas and get inspired to start your van life journey soon.
5) Prefabricated Homes
Prefabricated homes, also called prefab houses, are special types of buildings that are often manufactured off-site before being carried to the desired site for assembly. With architects and homeowners inclining toward mass housing, prefabricated homes have become an ideal affordable solution for them because of the fast, efficient, and cost-effective construction. For an industry that is often suffering from limited cash flow and rising debts, prefabricated houses help in saving interest costs, therefore, building homes is becoming cheaper for homeowners in the long run.
Besides the speedy construction, prefabricated homes are better for the environment since these are constructed in one major place before assembly on site. Workers may settle near the factory for a shorter commute rather than traveling to a distant site each day, which helps limit CO2 emissions. Another environmental benefit of prefab homes is that they need fewer construction materials, so, there won’t be any disturbance on the site like is the case with conventional construction projects.
6) Shipping Container Homes
Shipping containers provide the option of building a house out of existing weatherproof material. Since shipping container houses have endless possibilities, they have grown as mainstream tiny houses.
Owing to their original commercial utility, shipping containers are fire and hurricane-proof, which means they are the most durable option for a home.
While large steel containers are the most preferred choice for residential construction, shipping boxes are also available as large wood containers, which can be used to build tiny homes from more traditional materials.
Shipping container is the perfect tiny house for everyone seeking a simple lifestyle. The house can be made to look spacious with large windows and doors that let in an abundance of natural light. Homeowners can add a porch and a lot of shelving and storage space to complete the tiny house.
7) Cob House
A cob house is what you should think of if you want a tiny home made from natural materials – a home that is highly sustainable and is inexpensive to build. A tiny cob house is made from a mixture of clay, sand, and straw without the use of wooden frames. Some people argue about the durability of cob houses. They believe a house made of clay and straw will deteriorate over time. If appropriately designed and made from the correct measure of materials, a cob house can last for decades. For a perspective – cob structures in England have been standing for hundreds of years.
Cob houses are durable and compatible with most environments. They are warm in winter and cool in summer. They feature an overhang of the thatched roof (most preferred) to protect walls from moisture in monsoons.
