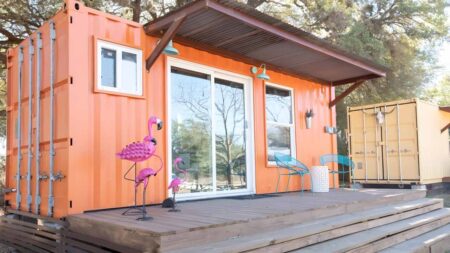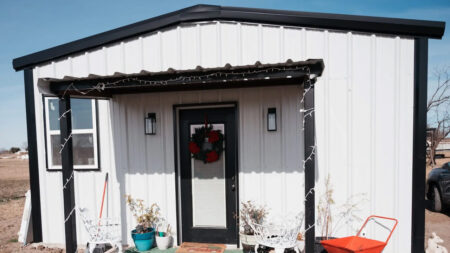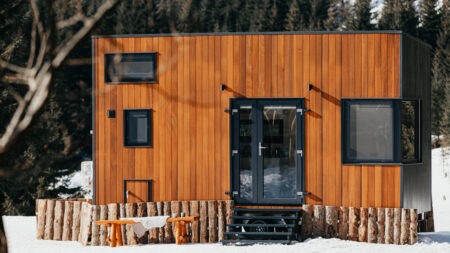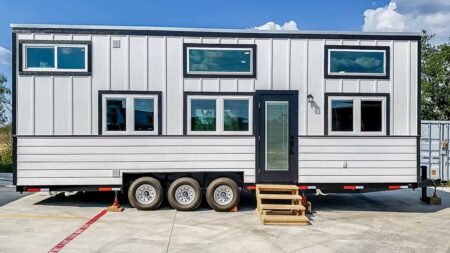Boasting a rustic exterior, ‘Timberwolf 24′ Tiny House’ by Rocky Mountain Tiny Houses is a nifty micro dwelling on wheels. As evident by the name, the tiny house measures 24 feet in length. Build on a double-axle trailer, it is finished in cedar tongue and groove, shou sugi ban-treated wood and recycled barn wood. Timberwolf 24′ Tiny House runs off-the-grid, allowing you to be on the move all the time. Not to mention, a fold-down deck and a fold-up awning are additional features of this impressive tiny house and provide additional space to the user.
You can directly enter the spacious living room featuring a U-shaped sofa to sit and relax. Interestingly, the living room features an elevator bed suspended from the ceiling. It can be brought down via a switch and electric winch. So, all it takes is a push of a button to turn your living room into a sleeping paradise.
In addition to the elevator bed, the living room also has a ‘Cubic Grizzly woodstove’ and a designated spot for a custom fabricated kennel. Though it’s custom designed for the owner’s husky, if you bring your Chihuahua as a guest, it can accommodate both with ease. Timberwolf’s dog kennel not only offers personal space to your pooch but also provides you with a flat top to place items.
Adjacent to the dog kennel is the kitchen of the tiny home. Featuring an apron sink, blue base cabinets, and white wall cabinets, the kitchen is accoutered with every necessary essential. Rocky Mountain Houses has also specified a spot for a convection toaster oven, a small propane cooktop, and a combo microwave above.
Also Read: French Tiny House Sauvage is Inspired by Scandinavian Design
The way it has intelligently tucked the fridge under the stairs is absolutely mindboggling. “We crafted a custom live edge glue-up counter with walnut, maple, and oak, and also installed a white subway tile backsplash up to the wall cabinets,” the company mentions.
Next to the doorstep and facing the kitchen, is the staircase of the tiny home. Leading to the spacious and airy sleeping loft, dark-stained stairs with white cabinetry offer built-in storage. The loft can sleep two to three people with ease. Underneath the loft is the bathroom of the tiny house that includes a shower, toilet, and utility area.
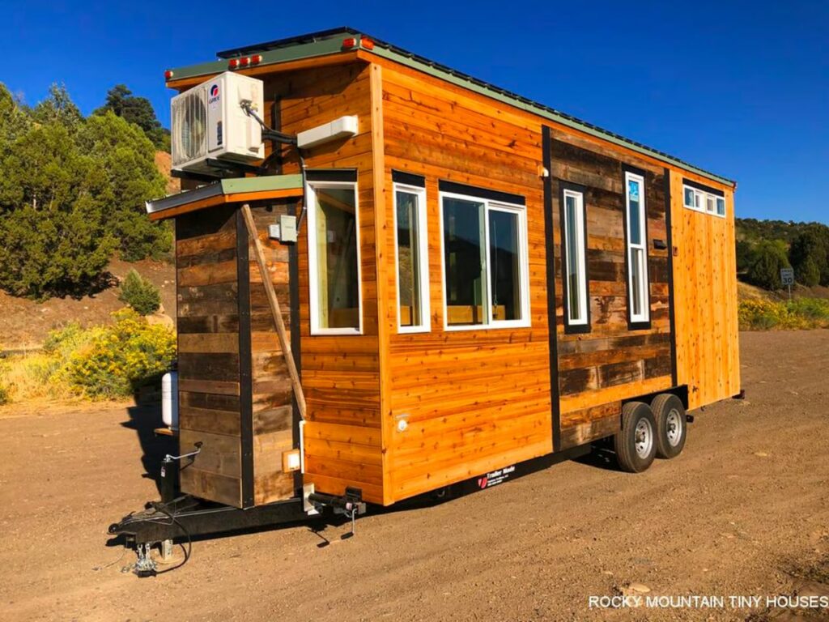
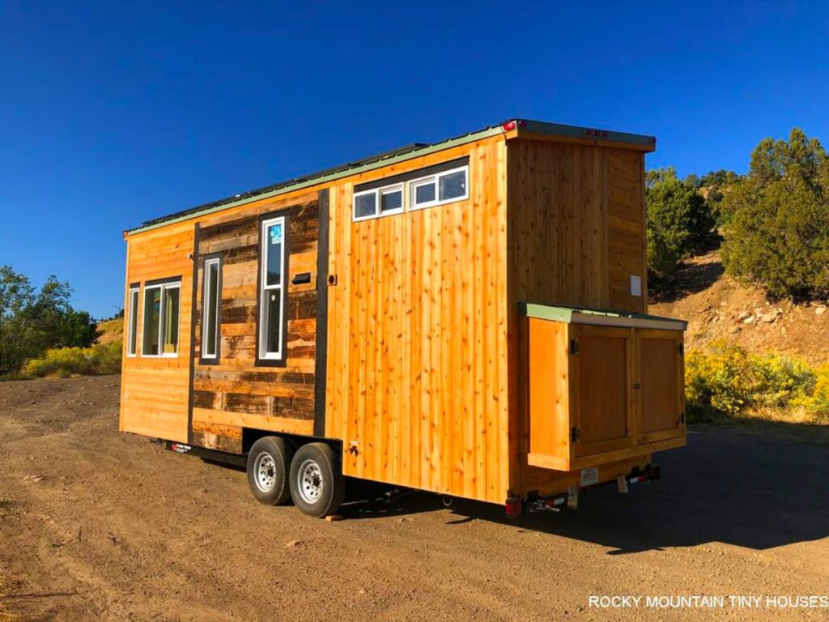
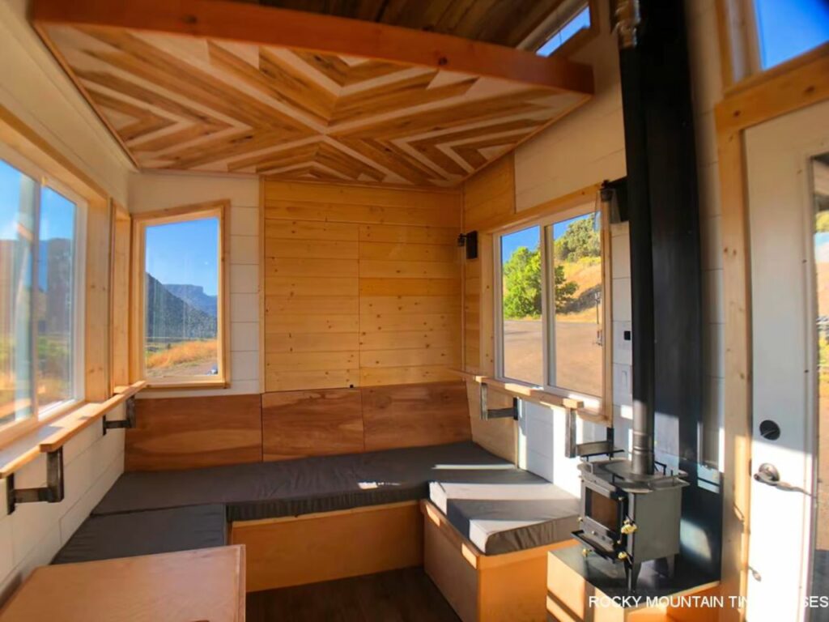
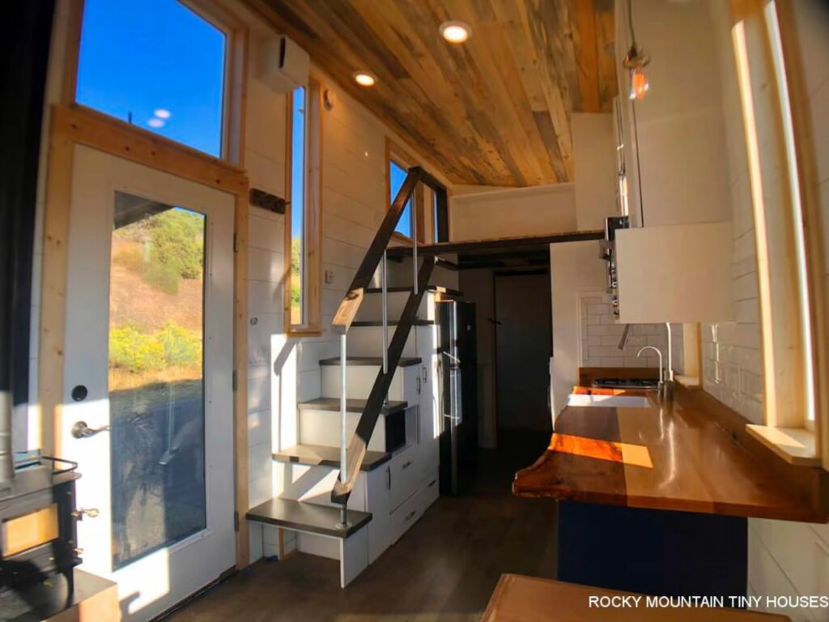
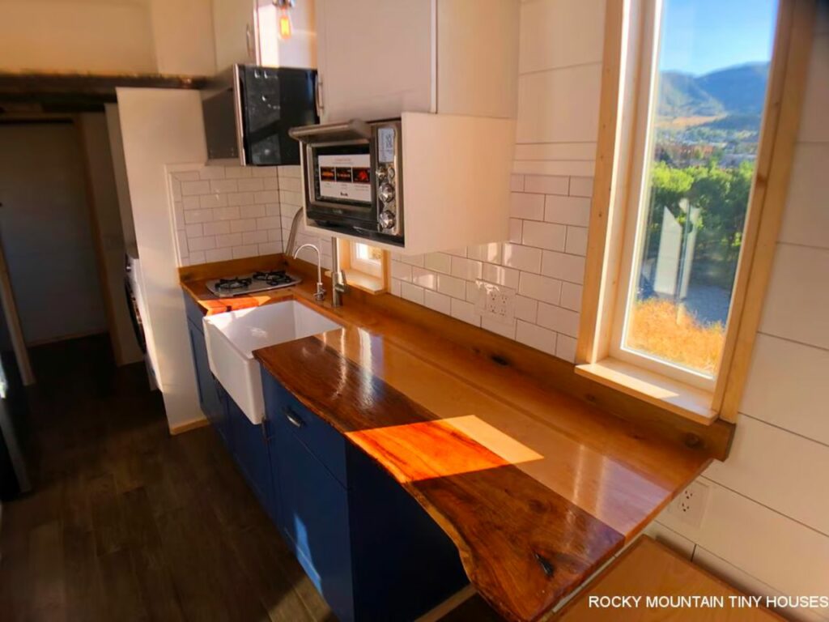
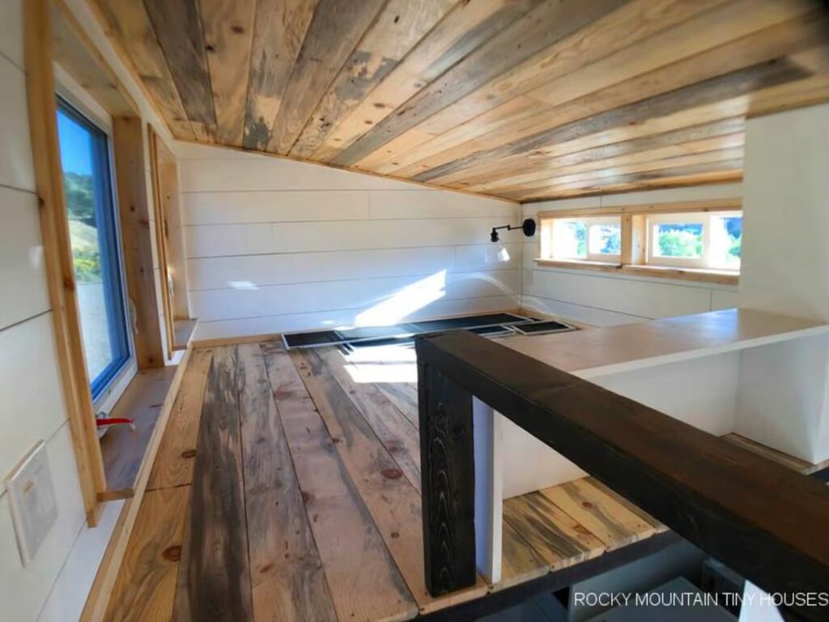
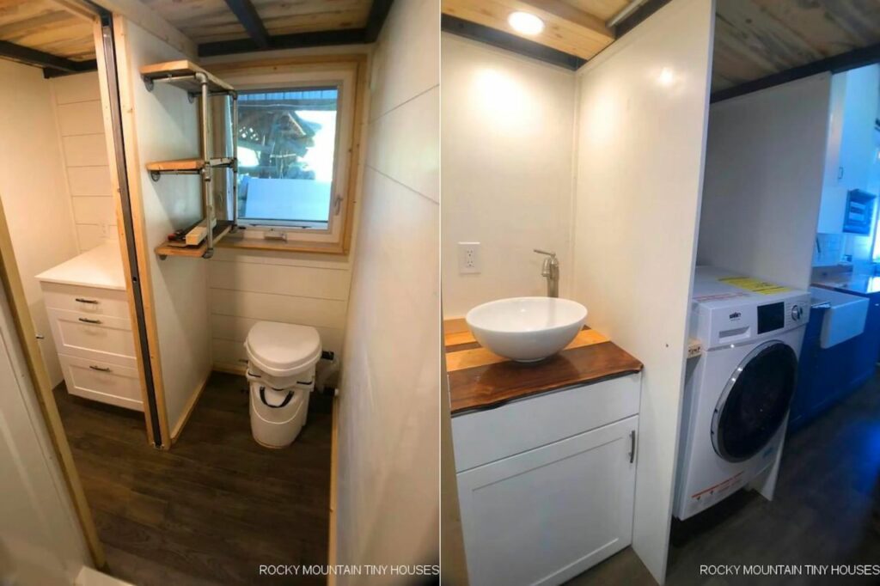
Follow Homecrux on Google News!

