A big tiny house sounds like an oxymoron but that’s the trend going on in the tiny house industry at the moment. It’s not just the singles who are drifting to the tiny house lifestyle but families too, infamously because of the rising rents all over the world. Joint families would obviously find it difficult to adjust themselves in the standard 16-18 feet micro-dwellings, which is why they choose a bigger tiny house that measures double the typical size.
Tia tiny house is one such mobile habitat that offers extra space, without compromising on user comfort. The tiny house features a standard RV hookup for water, sewer, and electricity needs. Designed by Indigo River Tiny Homes, Tia tiny house has three bedrooms. Two bedrooms are located in the loft section, while one is poised downstairs.
The fiberglass outswing door welcomes you inside the 36 feet tiny house. The interior is quite spacious and I assume can be accoutered with a sofa and a small center table with ease. The kitchen facing the fiberglass door is clad with all the necessary features. There is a 24-inch farmhouse sink, two-burner glass cooktop, custom-built lower cabinets with toe kick drawers, custom-built upper floating shelves, and butcher block countertop that would allow users to cook, chop, and store utensils with ease.
Also Read: Maya Tiny House Tour With Manuel Kohout
Next, we have the storage staircase and ship ladder with hand railings to access the two lofts of the Tia tiny house. Both lofts have egress windows in each bedroom space and one wardrobe per bedroom with hanging space and drawers. Sleeping multiple people in the dual loft and two others in the downstairs bedroom, the tiny house can accommodate six to eight people with ease.
Opposite the downstairs bedroom is the bathroom. The bathroom comes with a full-size tub/shower combo, vanity, and mirrored medicine cabinet alongside a flush toilet. Needless to say, Tia is a tiny home on wheels for the entire family.
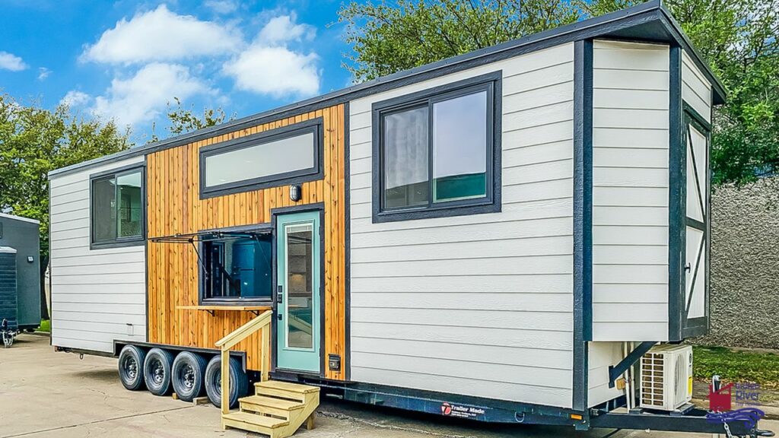
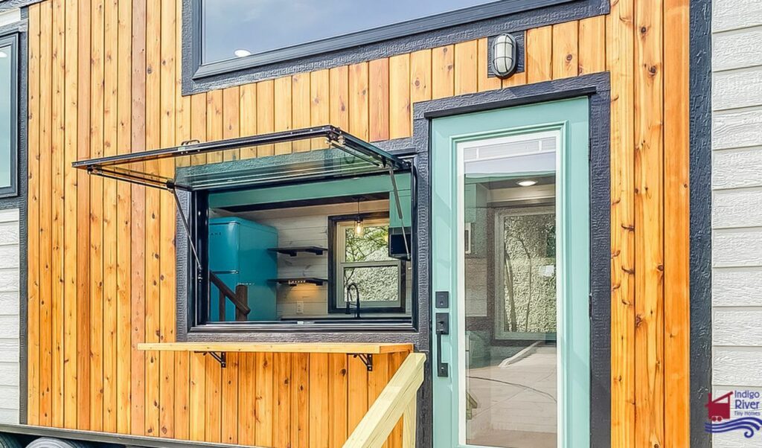
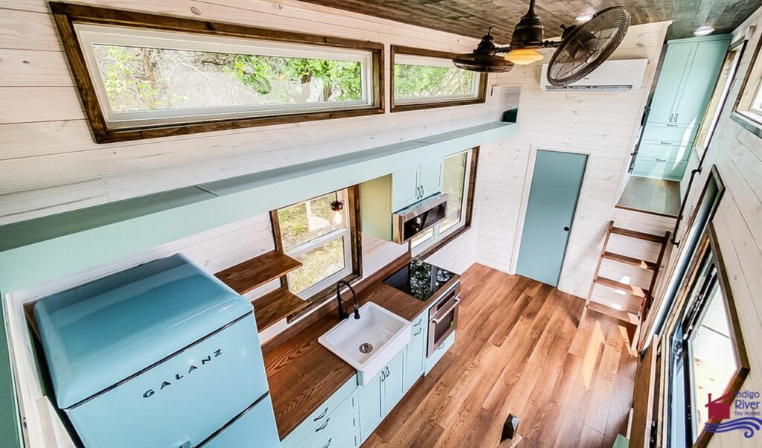
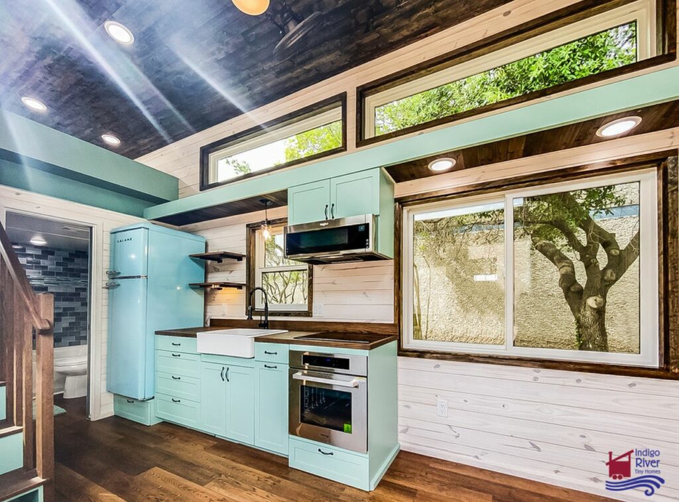
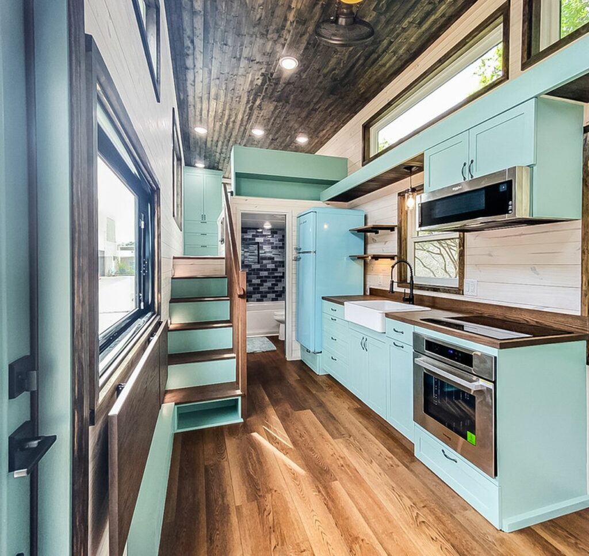
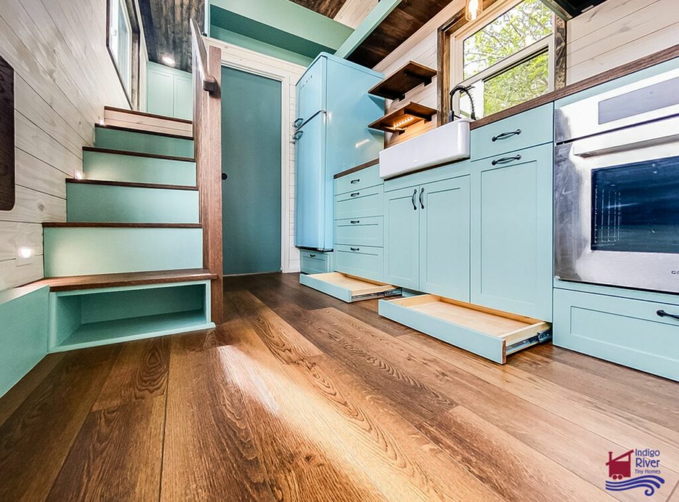
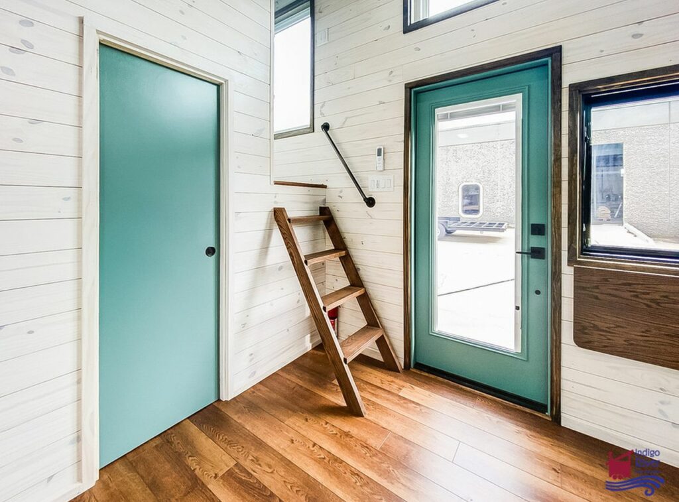
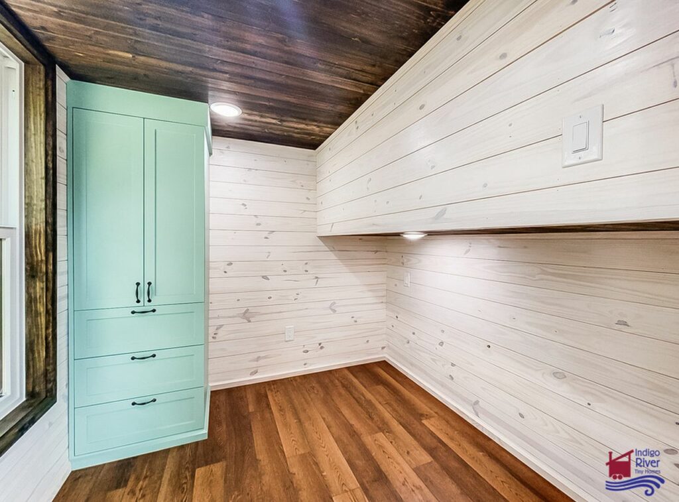
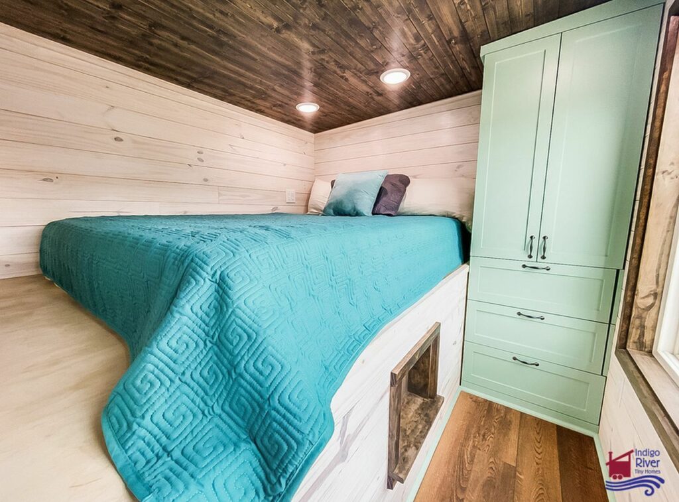
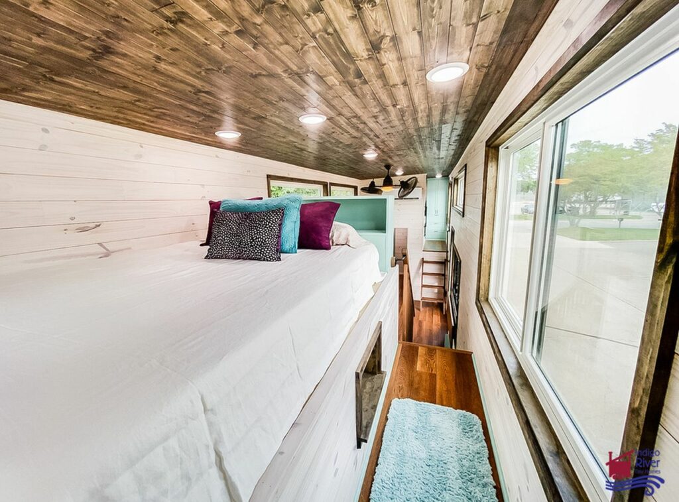
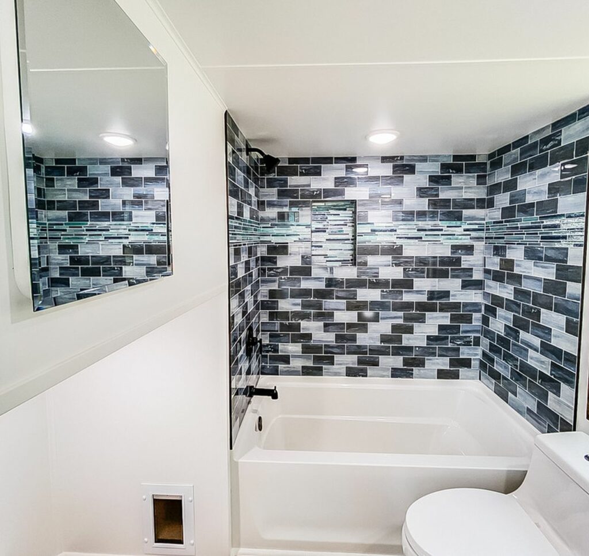
Follow Homecrux on Google News!




