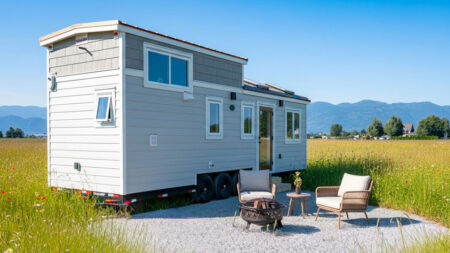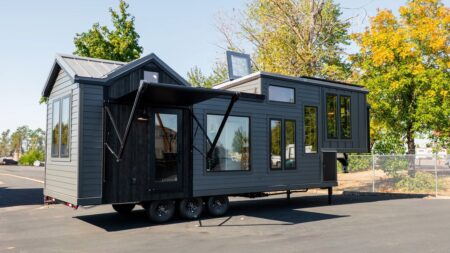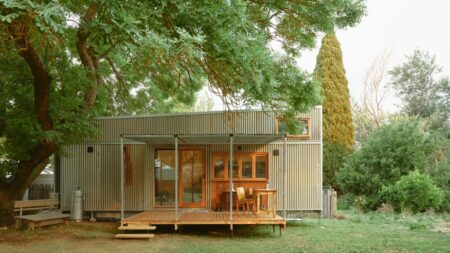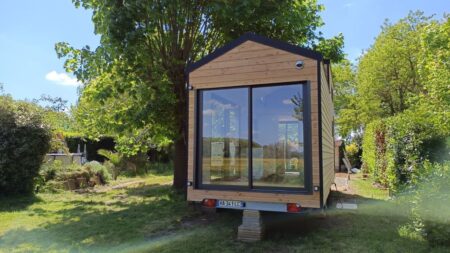Tiny houses are like eggs. You may think there are only a few ways to make them (both eggs and tiny houses), but that is where you are wrong. Proving this true is Oregon-based builder Tru Form Tiny which boggles us each time with different iterations of its base models. It recently unveiled a custom Urban Park Max tiny house that fits three separate bedrooms in a single loft and a large walk-in closet.
Measuring 37-foot-long and 10.5-foot-wide, this tiny house on wheels is built for clients in Vermont and takes advantage of big windows to bring in the lush surroundings. The exterior has authentic cypress shou sugi ban siding, while the roof is reinforced for heavy snow load, making it weatherproof.
French doors provide entrance into the dining area adjoining the kitchen. It is a versatile space where the dining table doubles as the kitchen island to increase the prep space. The L-shaped kitchen leaves nothing to be desired with generous acacia butcher block countertops, upper shelving, oven, range hood, touch-to-open refrigerator, custom cabinets, and induction cooktop. You can tell by the way it’s been designed that it is made for a family.
The living room further focuses on creating a holistic entertaining spot. It has an L-shaped built-in couch set against large windows, a coffee table, and an entertainment unit with plenty of storage solutions. The living area is well-lit and perfect to have company, which can be engaged with from the kitchen as well, thanks to the open-floor layout. It also includes a wood-burning stove with wood storage to keep the evenings warm on chilly Vermont evenings, while an air conditioner keeps the interior cool during hot days.
Also Read: Hogwarts Tiny House Brings Residents Closer to Nature With Large Windows
Down the hall from the kitchen is a walk-in closet with tons of floor space and ample room to neatly store and organize all your clothing and essentials. At the end of the hall, a stunning bathroom is designed. The 4.5 x 8.5-foot bathroom has a full shower with green tiles, a huge vanity sink, a toilet, a stacked washer and dryer, and plenty of storage along with two pull-out laundry bins.
The bedrooms are all located in the loft area which can be reached from the kitchen via a removable ladder. The main bedroom has a queen-size bed with a partial security wall, a side table, and storage cubbies. From there, you reach the Jack and Jill bedroom which is enclosed by a sliding door, allowing privacy. The space has two beds separated by a wall dotted with storage cubbies. It can be used for kids or sleeping guests.
The Urban Park Max tiny house is priced at $198,000 before client upgrades and built-ins. What are your thoughts about this particular model, would you like to live in a micro-dwelling like this? Let us know in the comments below.












Follow Homecrux on Google News!




