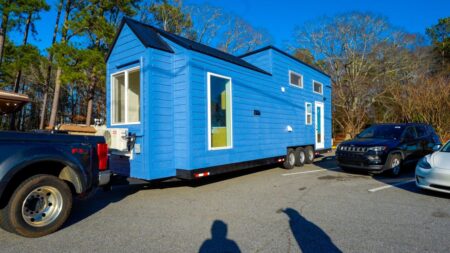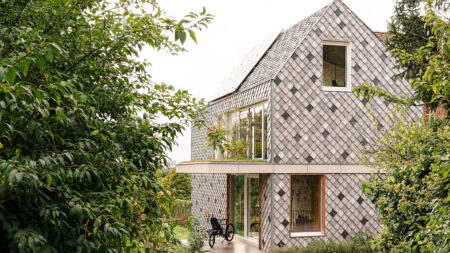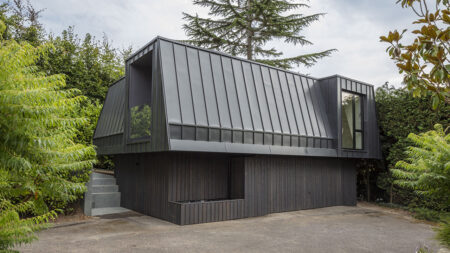If you are designing a house which is going to be higher than one floor, then a staircase is what you’ll probably need. And when you have decided to go with contemporary interiors, the staircase should not be forgotten. Although, the stairs would simply connect the floors of your house, but you would definitely want them to be for everyone who is going to use it, plus they should also look sophisticated to compliment your interiors. Milan-based collective storage associati has designed a staircase for a private house, which though its simple, yet a conversation piece for every visitor of the house.
This staircase is designed to impart a dramatic effect on the onlooker as well as deceive his/her eyes by altering its appearance virtually based on the angle of viewing. The installation may look like an open staircase from one side, like a transparent one from the other or a closed separate room when looked from a different angle. Thanks to the long, flat, metal bars that lowers from the ceiling and differs in height. Some of them reach down to the floor, while others stop short at different steps of the staircase. Further, the broader side of these metal strips is perpendicular to the staircase due to which light passes through them and the person traversing through it can clearly see whatever is downstairs.
The designers have succeeded to create a stylish way to navigate from one floor to another, simply by making use of the metal bars in a clever way so that the installation looks like an airy piece of architecture or a dark mysterious space.
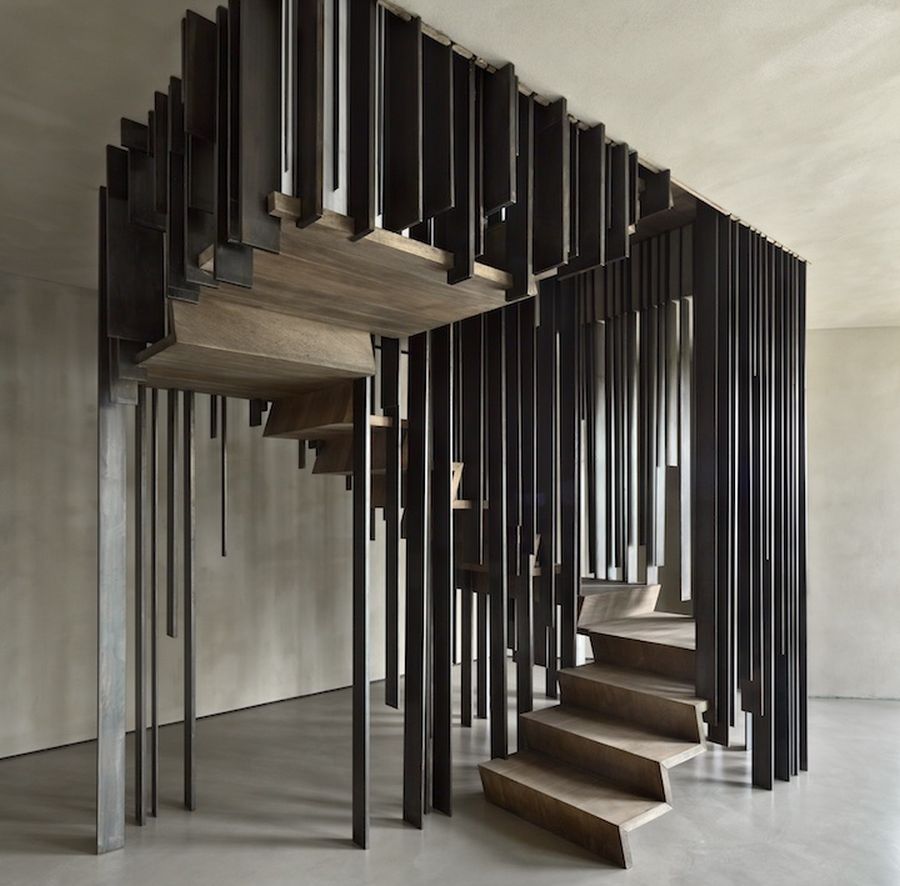
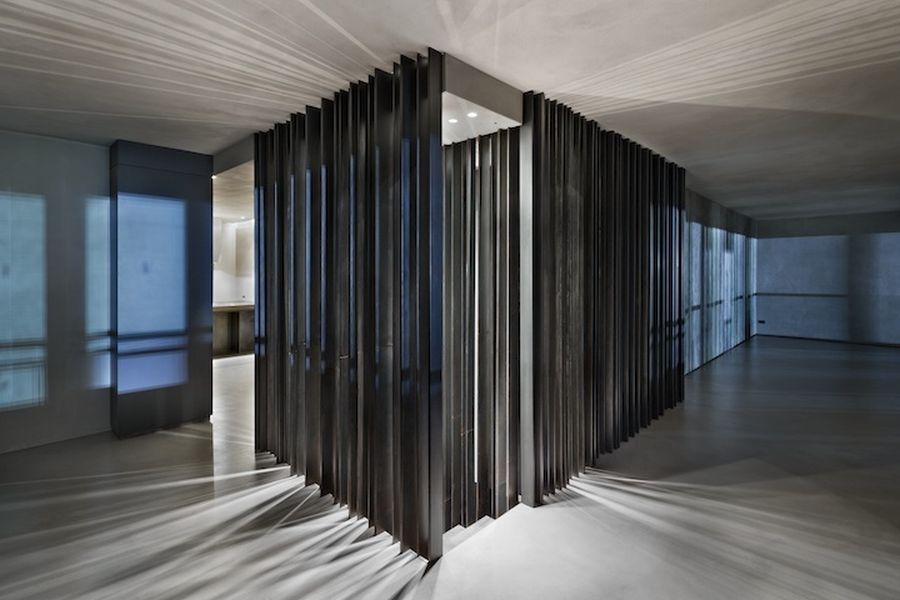
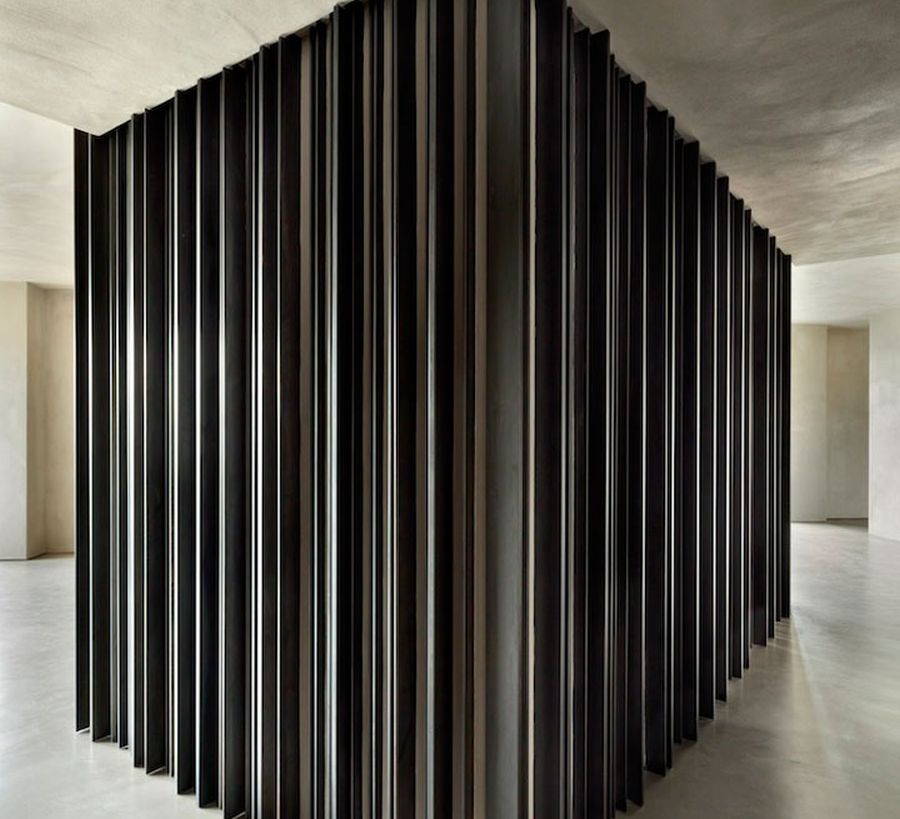
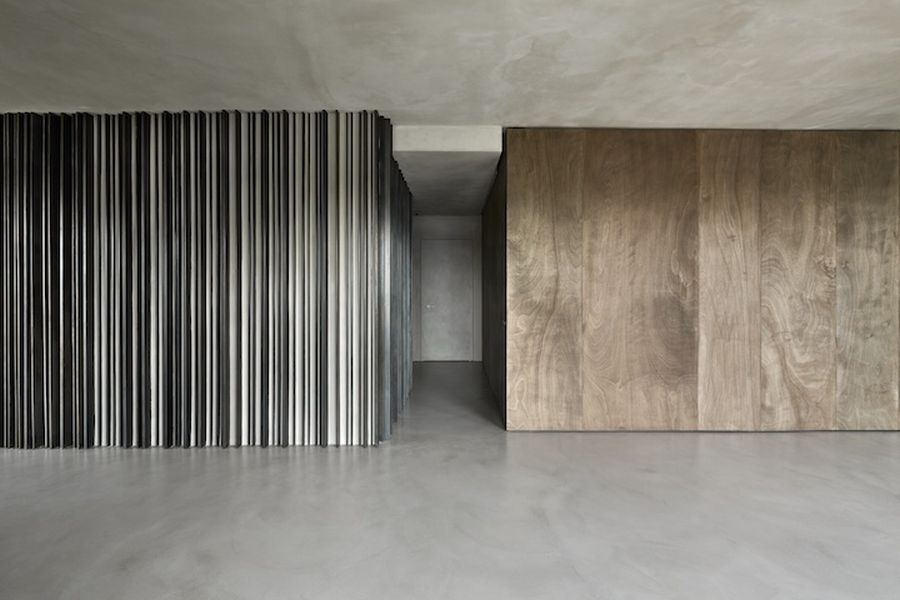
Via: Mymodernmet
Follow Homecrux on Google News!


