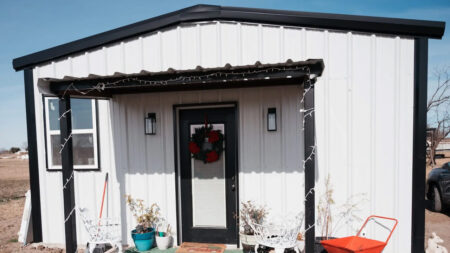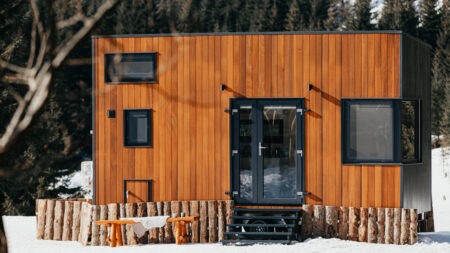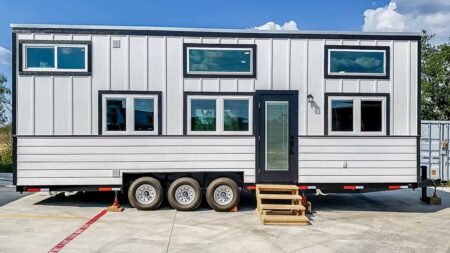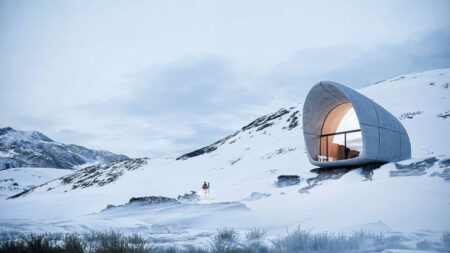Built by Andrew Burges Architects, this two-story floating pavilion in Sydney is one of their first projects commissioned by a family having five school-going children. The beauty of the Carport Treehouse lies in the floating structure half-cantilevered over the sloping ground to prevent any concrete construction, which further results in a beautiful natural garden. All black exteriors is another thing to notice that represents uniqueness and the famous Japanese wood-preserving technique.
In an interview with ArchitectureAU, Andrew narrated his journey of moving to Sydney and constructing the Carport Treehouse in 2004. His team consisting of Min Dark and Celia Carroll convinced the owners to create a floating house. The owners just wanted a swimming and on-site driveway with a flexible living space connected to the main house.
The team chalked out a plan to fulfill the clients’ requirement while protecting the greatest asset of the site – a beautiful terraced garden. To protect the garden while addressing the issue of lack of on-site parking, the team proposed a two-story floating pavilion with a tree structure that minimized the point of contact between the structure and ground.
The interior space is inspired by the miniaturized functional spaces, such as boats and caravans and comprises exposed concrete, recycled blackbutt and a combination of painted and stained walls and doors.
Also Read: Treehouse Utopia: Pete Nelson’s Romantic Vacation Retreat For Laurel Tree Restaurant
The floating pavilion demonstrates the benefits of green building by suspending the structure above the ground, while also making a distinctive impression, both on clients as well as the surrounding landscape.
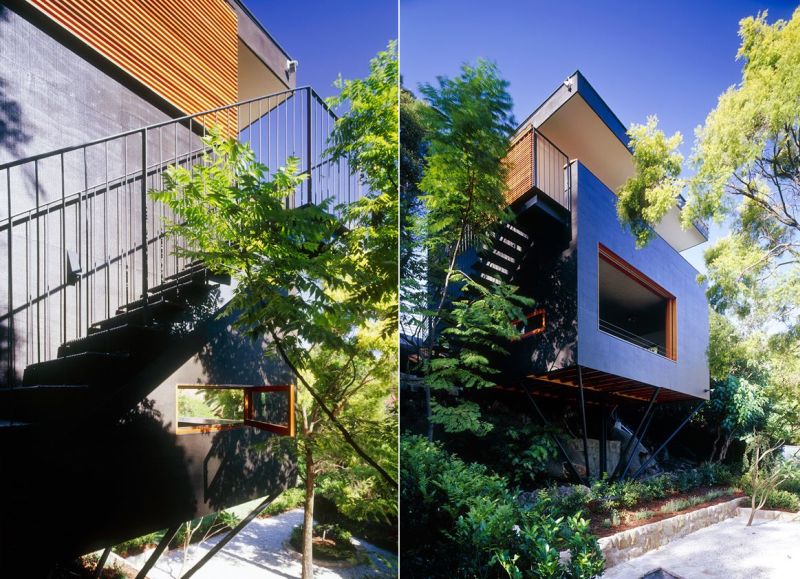
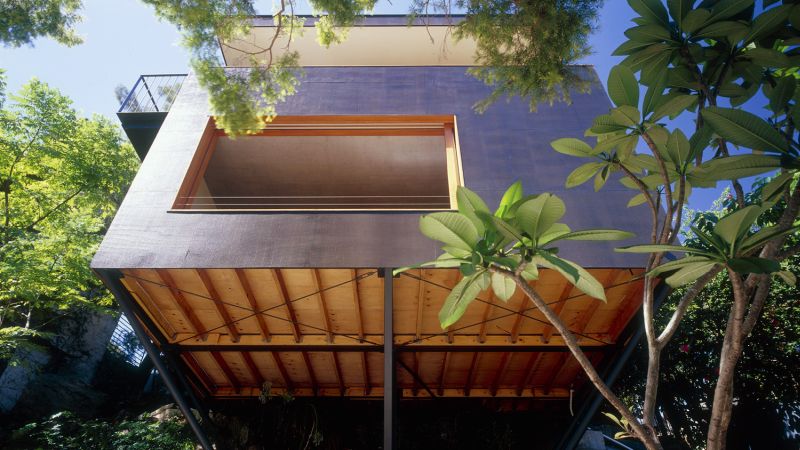
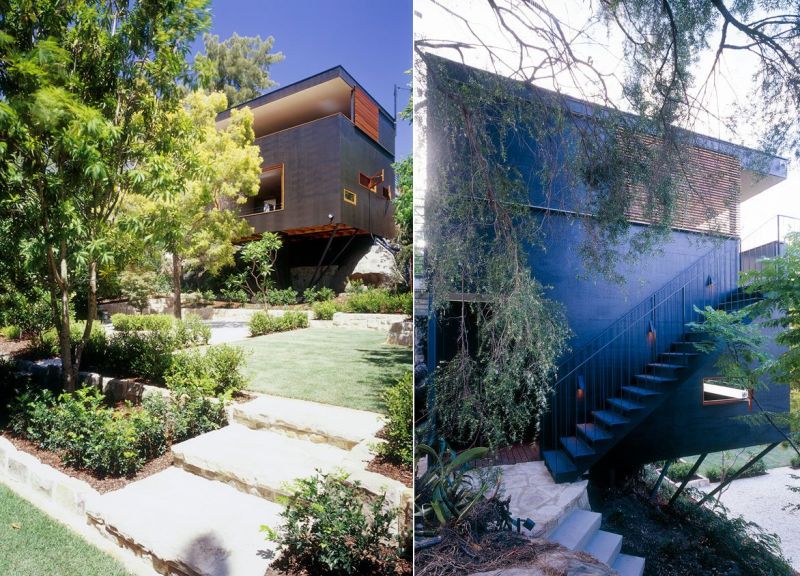
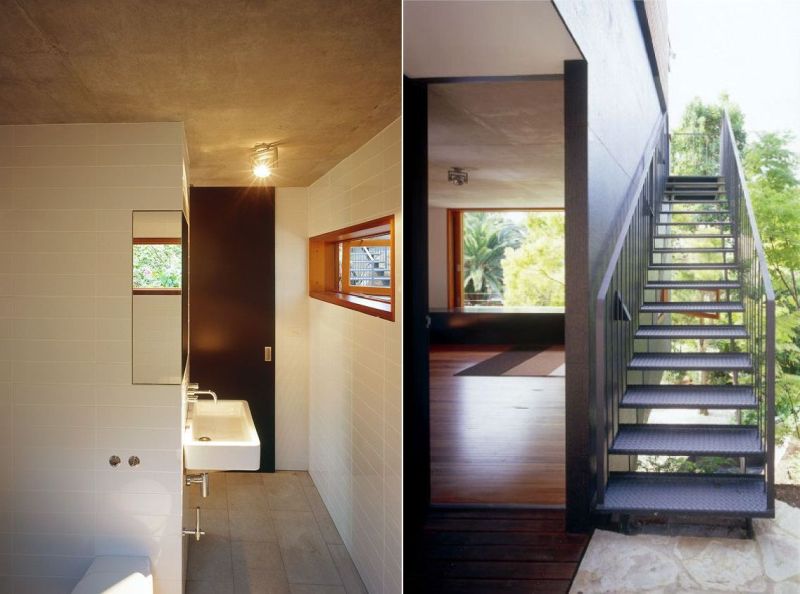
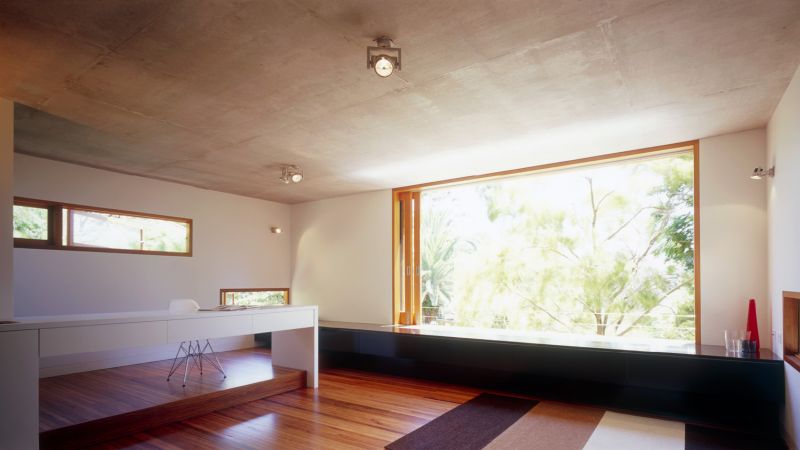
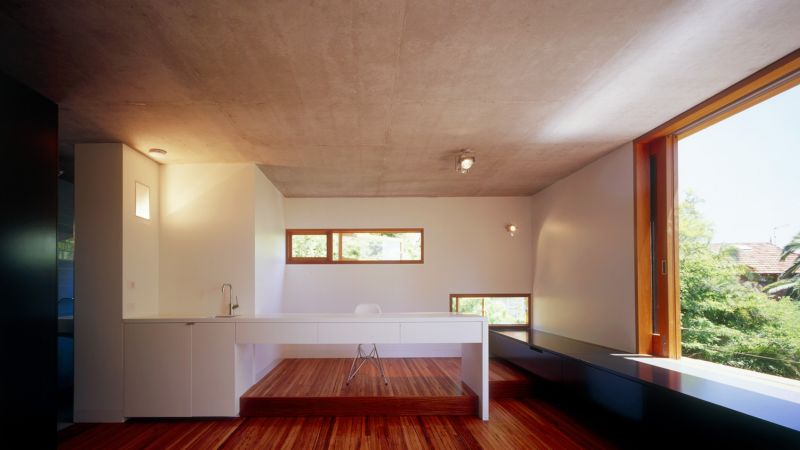
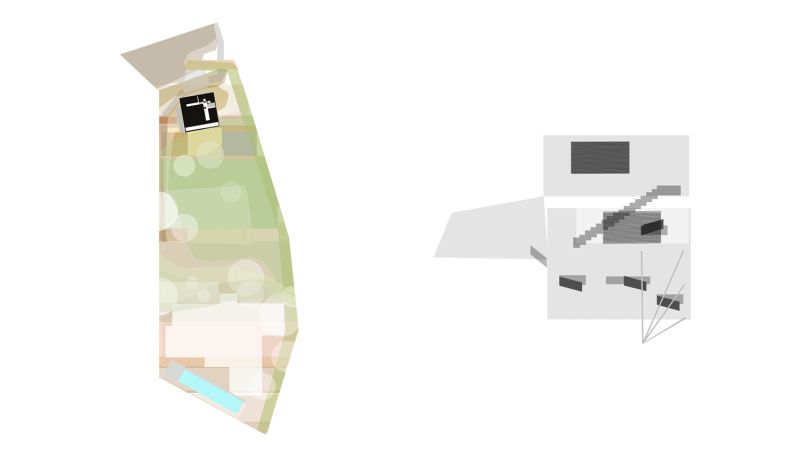
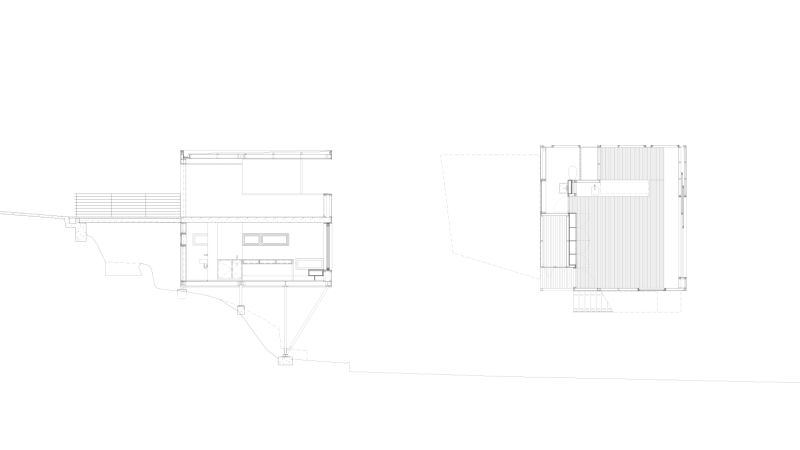
Follow Homecrux on Google News!

