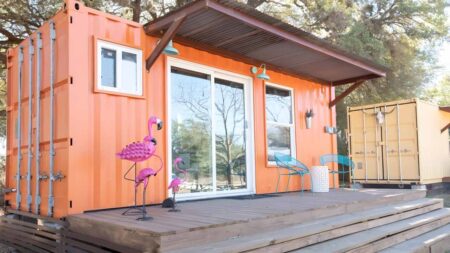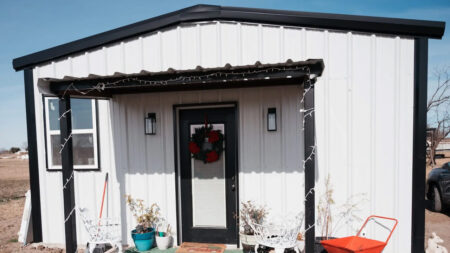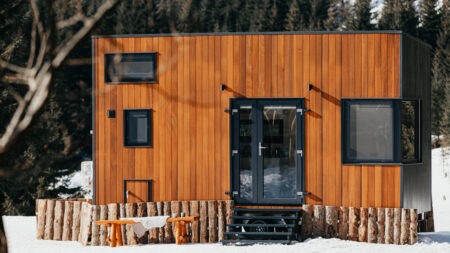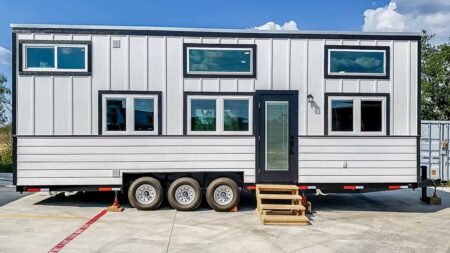Ruru tiny homes is a New Zealand-based tiny home construction company that creates beautiful micro-dwellings using ethical and sustainable building practices. One of the tiny homes by the company that caught my attention is its flagship model, The Ruru tiny house. As I scrolled through the pictures of the tiny house, I could sense it is spacious, practical, and beautiful to the core.
Measuring nearly 33 feet long, the tiny house features two lofts, a U-shaped kitchen, and a large bathroom. The Ruru tiny home has two large French doors that allow light to penetrate inside and keep the interior light-filled.
Upon entering inside, you are graced with a spacious dining room that features a center/dining table with chairs around it. One interesting aspect about the dining table is that it can be turned from a multi-person table into a two-person table, additionally offering plenty of storage inside.
Adjacent to the dining room is the kitchen of the tiny house. It is way more spacious and generous than most tiny house kitchens and comes equipped with a four-burner gas stove, an oven, and a full-size dishwasher. It also comes accoutered with a wooden benchtop, and multiple storage drawers. Opposite the kitchen is the bathroom, which includes a full-size shower, vanity, and toilet.
Also Read: Aero Build Coast is the Most Capable Off-Grid Smart Home on Wheels
As aforementioned, the tiny house has two lofts, both accessed via stairs. The best part about the loft section is that they offer a tall ceiling, literally. It is so tall that even a 6.5-foot man would be able to stand upright, which is saying something as rarely any compact dwelling provides that luxury.
Featuring a bedroom on a fully enclosed loft and a lounge area on the semi-enclosed one, the tiny house does justice to downsized living through its smart layout. The company also offers a second bedroom, if you are willing to upgrade. Needless to say, The Ruru tiny house is really spacious and family-friendly.
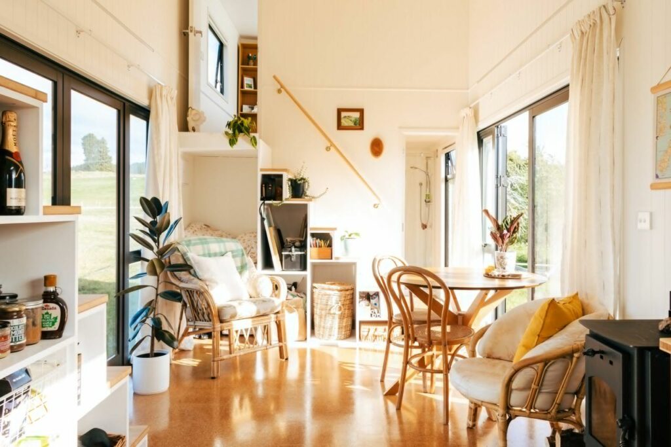
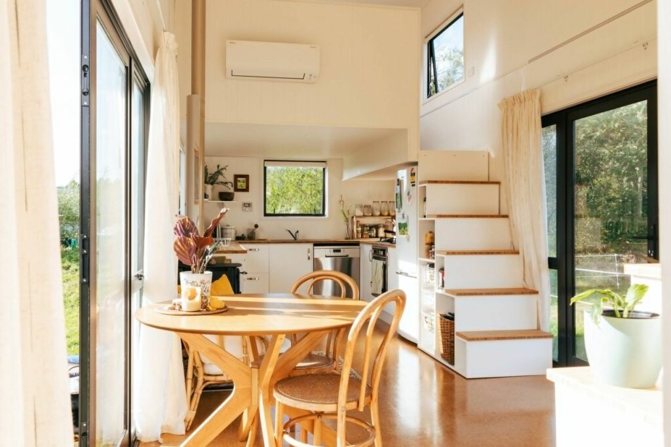
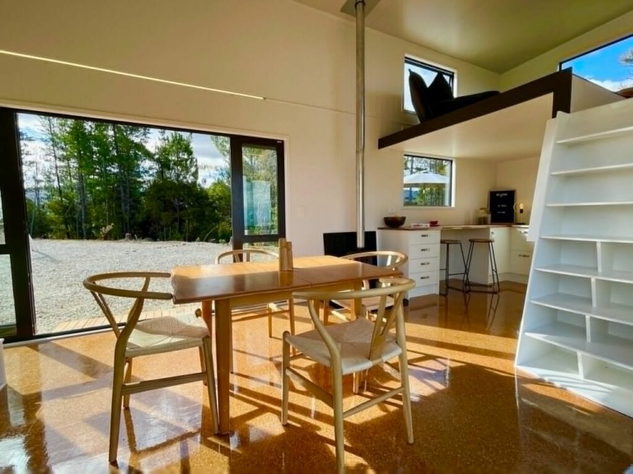
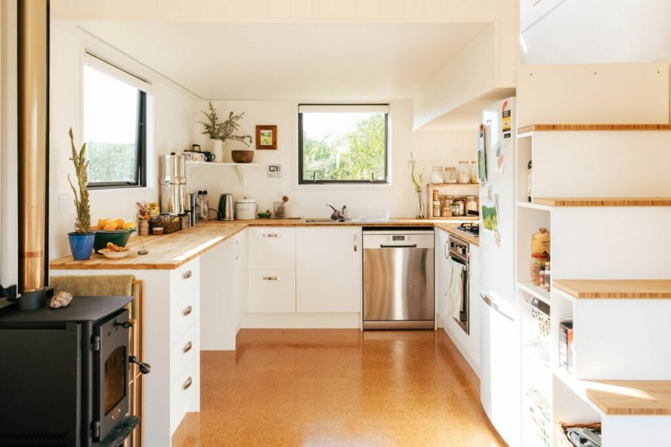
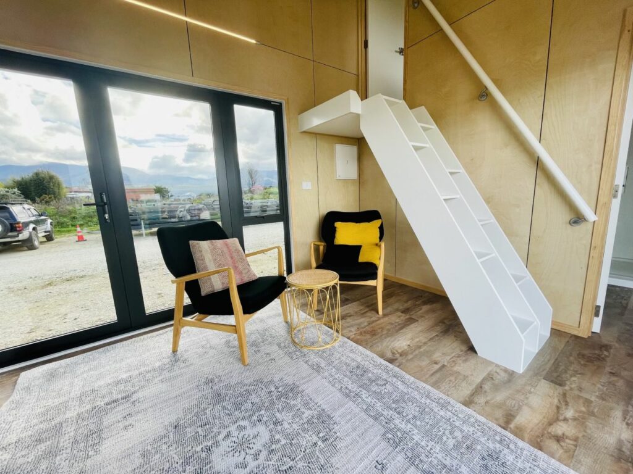
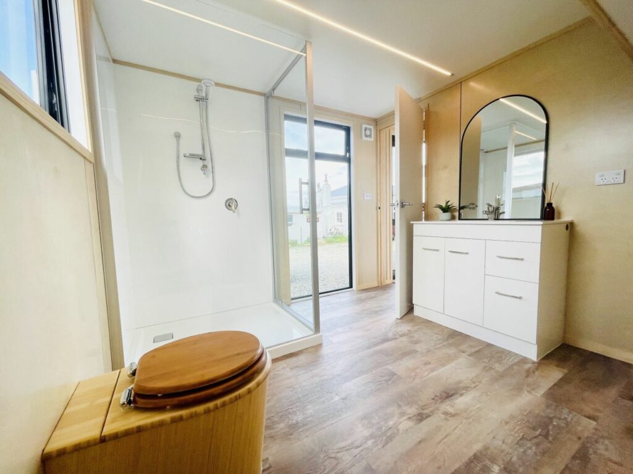
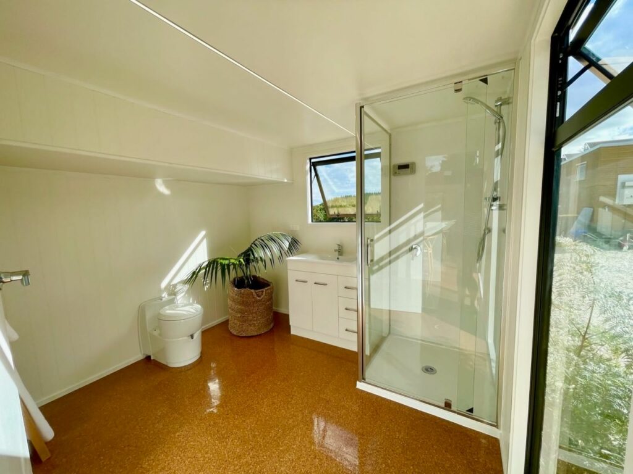
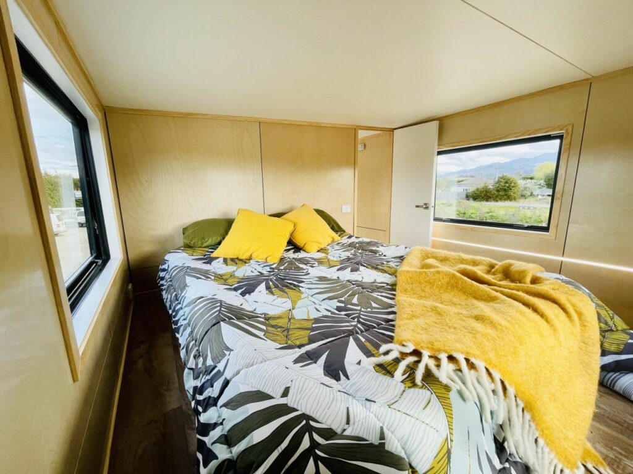
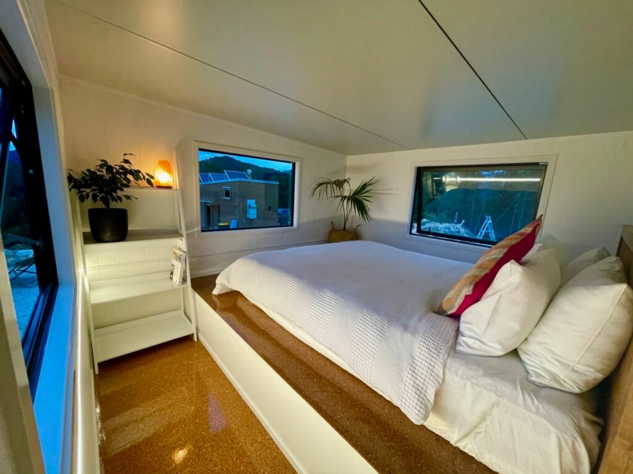
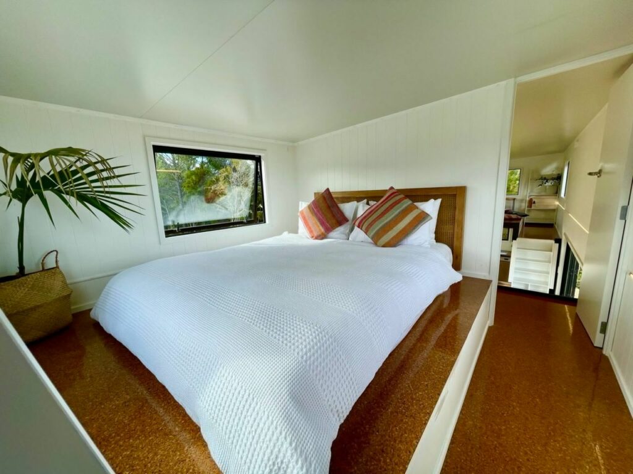
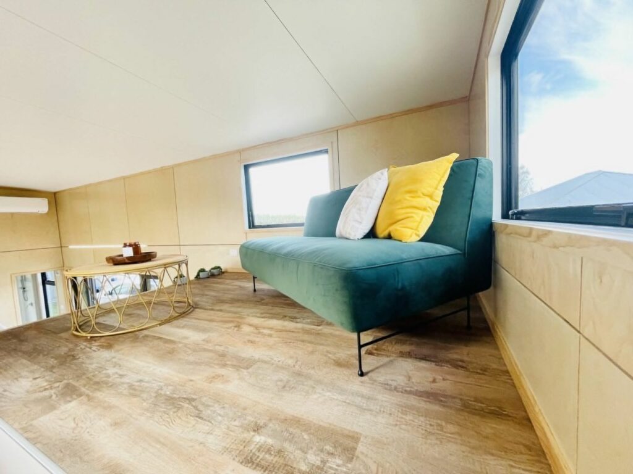
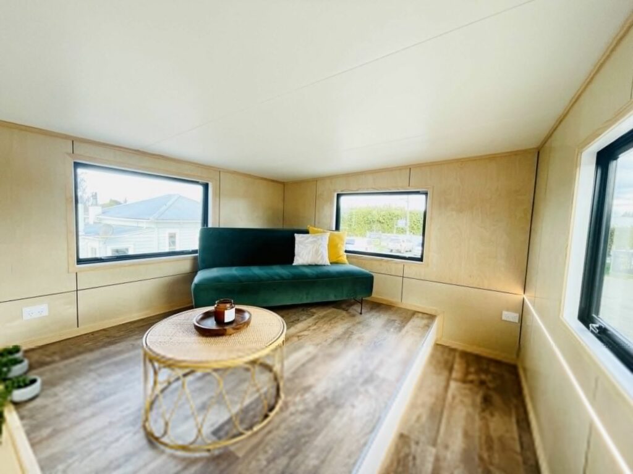
Follow Homecrux on Google News!

