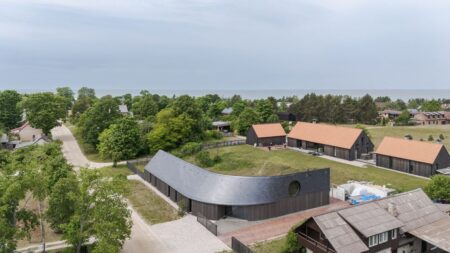The crafts of architecture have been evolving to reduce the buildings’ environmental footprint amid climate change. The Niu Haus built in Barcelona is one such eco-friendly structure. Part of the Master of Advanced Ecological Buildings program (MAEB), the Niu Haus is a self-sufficient and ecological tiny house designed by the Institute for Advanced Architecture of Catalonia (IAAC) students.
The Ecohouse V01 prototype was the collective final project of the IAAC students. It was completed in 2019 after six weeks of dedicated design and eight weeks of fabrication and assembly by the students of the 2018-2019 MAEB Master program.
Built at Valldaura Labs, a XIX-century estate, the tiny house presents various inclusive, innovative, and self-contained solutions that dramatically reduce the ecological impact of the dwelling. The Niu Haus tiny house prototype incorporates materials processed and produced by local sponsors.
Its integrative design includes a fully perceptible basic structure, which is fabricated entirely from zero-kilometer pine harvested from the Valldaura forest. Locally harvested, processed, and internally produced timber pieces are beautiful and create a stunning structural specimen.
Also Read: Self-Sustainable Accordion House in Sweden Features Retractable Living Room
The tiny house is completely off-grid and has self-reliant metabolic systems. It features four photovoltaic panels that have a combined capacity of 1,200 watts, which is powerful enough to keep the house running for three days without the sun. Its dry toilet composts waste with a cultivated microbiome, while a 10,000-liter built-in tank harvests rainwater and reuses gray-water to irrigate a small garden, which requires refilling every 15 days. All these features make it appropriate for independent living while reducing its footprint through locally-sourced materials.
The ventilated front of the house provides plenty of natural light and air conditioning, delivering a breather for recycled cotton insulation, recycled paper, and natural rubber membranes. The interior of the house has a loft-style bed, cooking and eating space, and some smart storage options to provide a comfortable living.
This beautiful structure was erected after three months of research and design for a budget of €20,000 ($23,772). It aims to provide the inhabitants with a better place to connect to their house and surrounding environment while reducing their ecological footprint simultaneously. Potential customizations can be made to this system-based design according to local stipulations and client preferences.
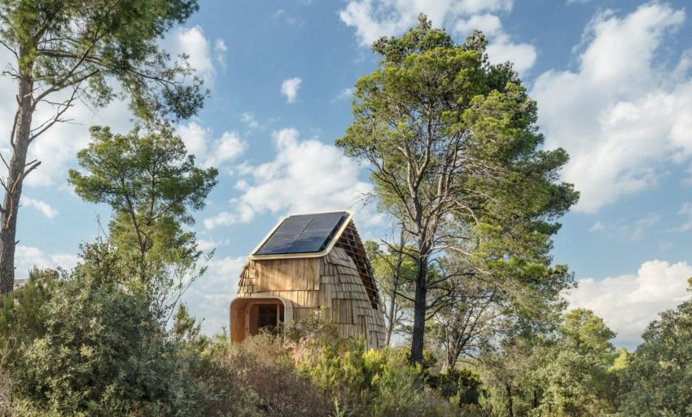
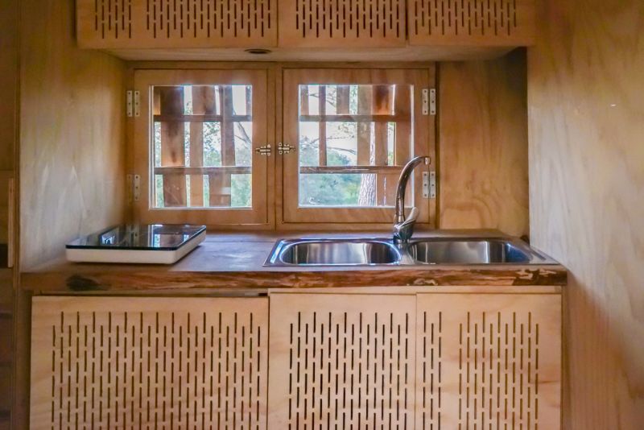
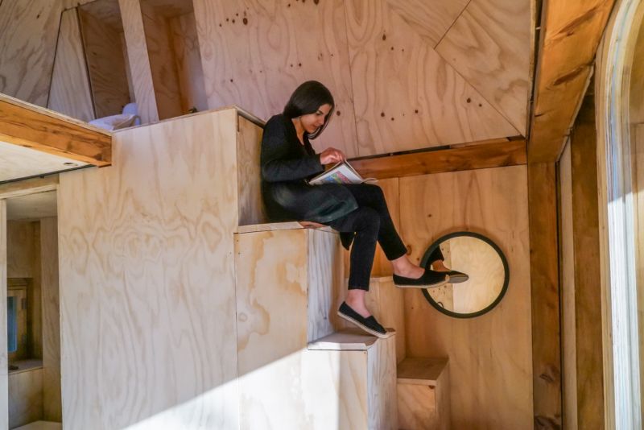
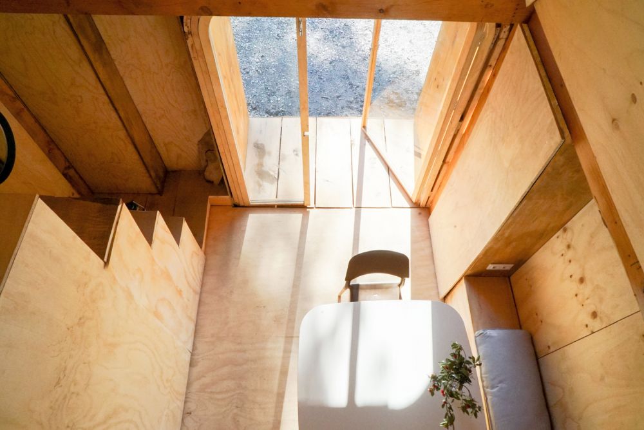
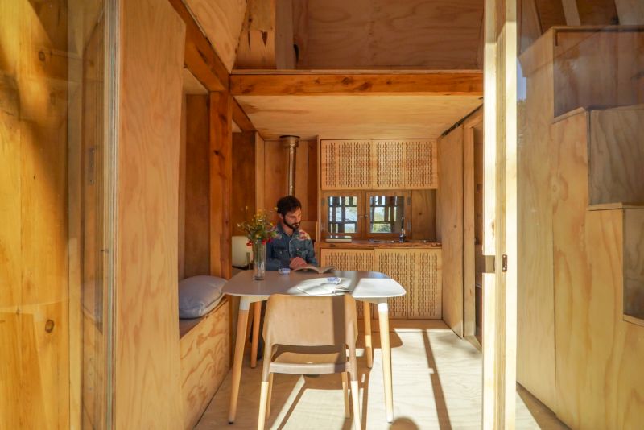
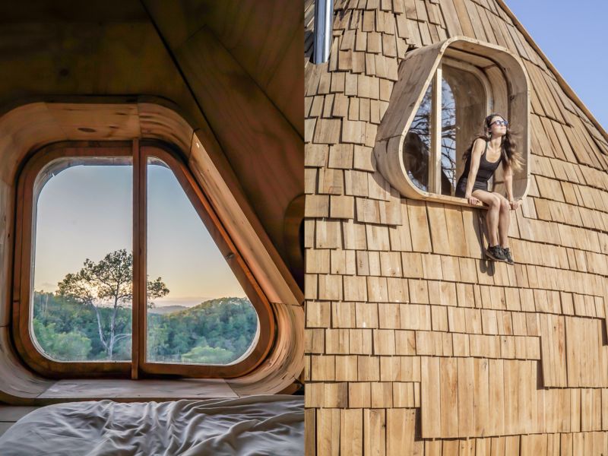
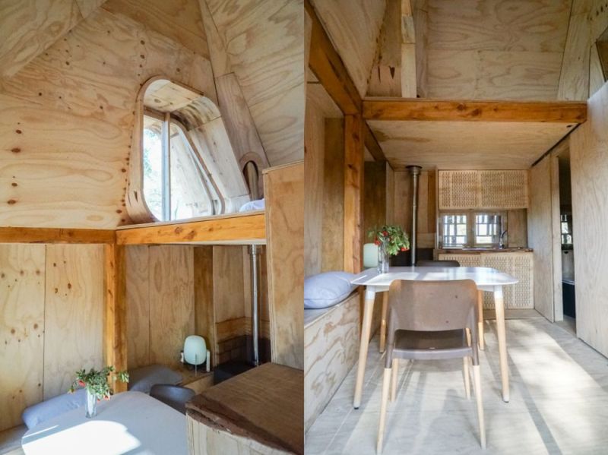
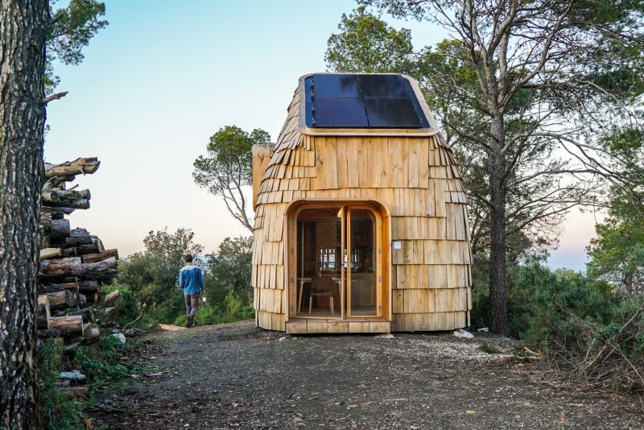
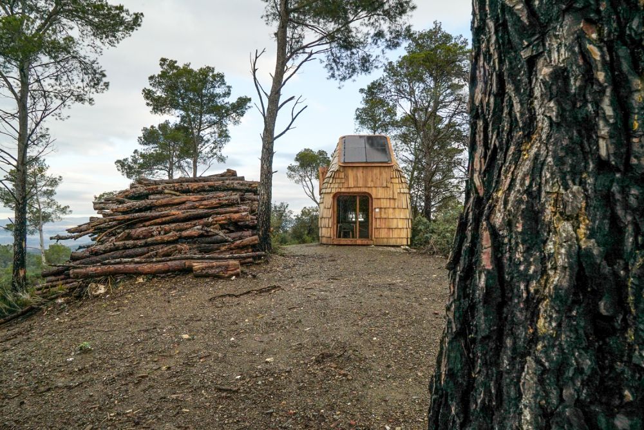
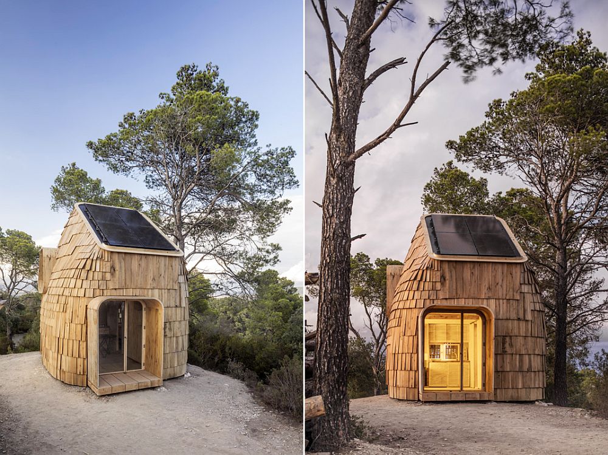
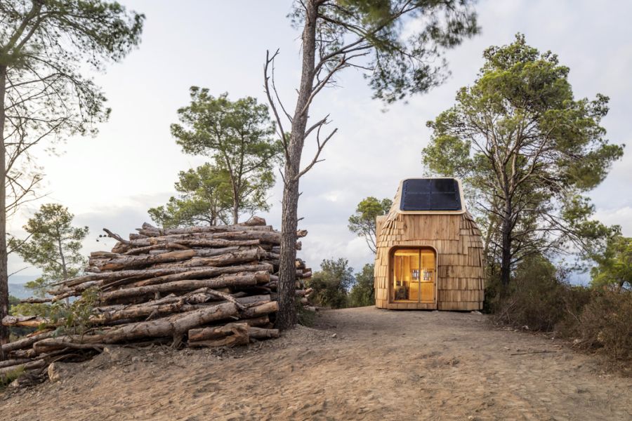
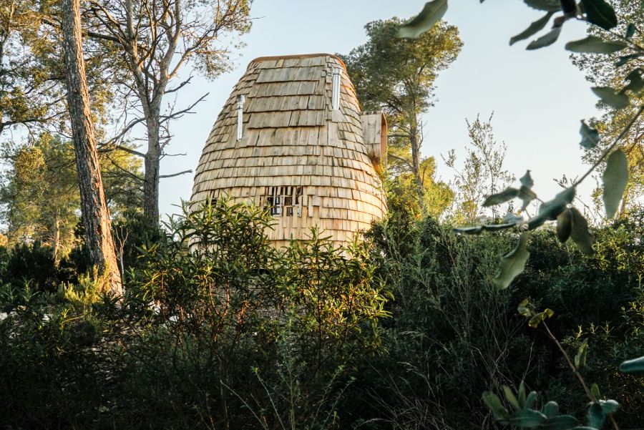

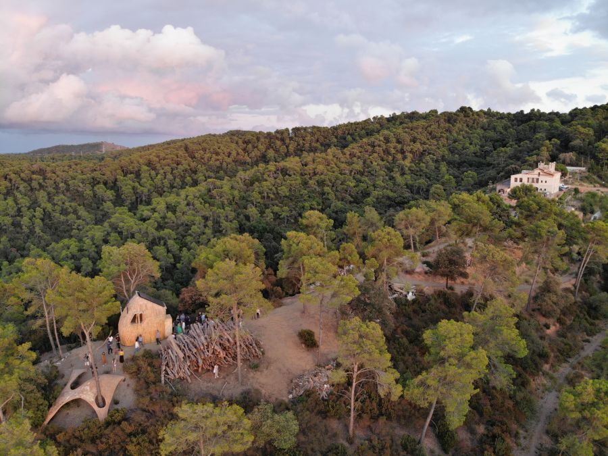
Project credits:
Directors: Vicente Guallart and Daniel Ibañez.
Academic Coordinator: Marziah Zad.
Project Manager: Michael Salka.
Operations Manager: Laia Pifarré.
Digital Fabrication & Prototyping Strategies: Nicolò Gnecchi.
Designers (MAEB Students): Pilar Aguirre, Giulia Astrachan, Jesús Bueno Anguita, Julianna Carmona, Vincent Charlebois, Chen Yu-Wen, Chiang Yu-Ching, Pablo Corroto Pradillo, Nour El Kamali, Elisabet Fàbrega R. Roda, Kevin Matar, Qiao Liang, Jorge Luis Morales Fernández, Sinéad Nicholson, Michael Salka, Tian Yuanpei, Yu Zhipeng, Zhang Jie, and Zu Heran.
Sponsors: Visoren, Tallfusta, Saltoki, Premapreta, Distribució Sostenible, Alter-Entorn, Saneseco, Santa & Cole, Noumena, Mausa, and Philips.
Consultants: Oscar Aceves, Miquel Rodriguez, Jochen Scheerer, Luis Casado, Gustavo Torralbo, Laura Halminen, Nicu Pribago, Guillem Camprodon, Rodrigo Aguirre, Luis Sola, and Gustavo Abreu.
Valldaura Labs Staff & Faculty: Jonathan Minchin, Jose Antonio Riosalido, Xavier Molons, Jordi Ubach, and Francesc Val.
IAAC Fablab Staff: Mikel Llobera, Ricardo Valbuena, and Alaa Al Baroudi.
Volunteers: Chelsea Sherman, Seçil Afşar, Pan Youjian, Tristan Copley Smith, Banjaman Scatt, Rutvij Patha, Alejandro Caballero, Demi Pradolin, Judy Mahfouz, and Alec Nicholson.
Photography: Adrià Goula and Chelsea Sherman.
Follow Homecrux on Google News!


