There is nothing like living in a tiny house with less clutter and high quality of life. While many debate the practicality of compact and downsized dwellings, a huge populace is switching to tiny homes for a myriad of reasons. The tiny house movement is still growing in popularity and exquisite designs like Bison and Tudor Tiny House are helping it bloom. Adding an alluring design to the list, Kansas-based Kaiser Tiny Homes created ‘The Georgia,’ a tiny house with quaint farmhouse charm.
The 24 feet tiny house is the perfect blend of the modern streamlined structure with cozy farmhouse style, exhibiting rustic vibes. The Georgia boasts a clean and spacious floor plan that features a living room, kitchen, two loft bedrooms, and a bathroom. The wooden shutters and window boxes allow natural light and air to pass in and help keep the room airy and light-filled.
The three-pitch roof and the bidirectional siding are the highlights of the exterior. Not to mention, the charming window boxes for plants and flowers. Unlike most tiny homes that open into a living room, ‘The Georgia’, opens into an efficient floor plan featuring stairs leading to the loft area. The downstairs area does have a small living room, but it’s in the right-hand corner allowing a lot of room for you to walk. The living room features a three-seat sofa and an electric fireplace facing it.
There is also a built-in window seat with a small space available for a table. This is an excellent use of bidirectional siding. If required, you can even put a little desk underneath the stairs leading to the loft and make a tiny home office setup.
On the other end, the kitchen and a bathroom are located. The kitchen is practical and outfitted with all the necessary items required for a cozy and comfortable stay. Located beneath the second loft, the kitchen features a beautiful dark-stained butcher block and white cabinets that contrast with each other. A double sink and space for a fridge are also provided.
While there is no sign of a cooktop or oven, owners might have to decide on a traditional cooktop or an electric cooktop and a microwave. The tiny house manufacturer has left enough space to add overhead cabinets or shelves for additional storage. Facing the kitchen is the spacious bathroom with a shower base, toilet, and sink.
Also Read: Tiny House Tour With Vagabond Haven
The double lofts function as sleeping areas with standard queen size beds; one loft lies above the living room and can be accessed by a staircase while the other can be reached via a ladder. The Georgia tiny house can be availed at $67,000 while the shell price starts at $43,500.
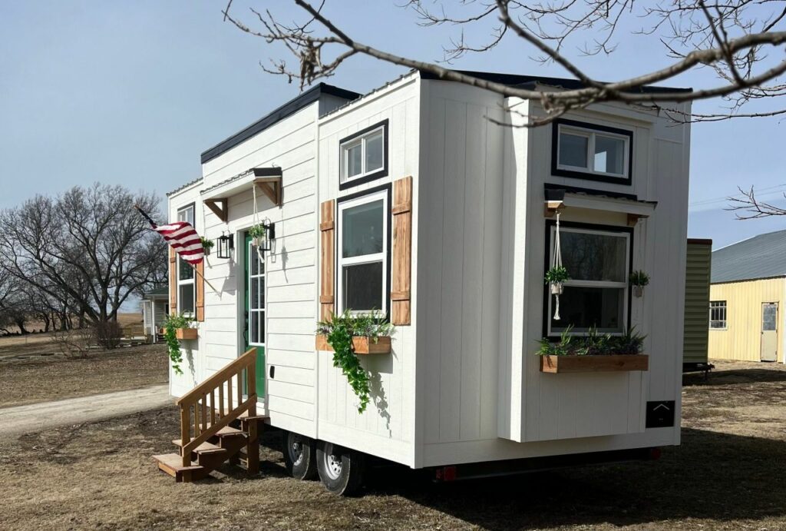
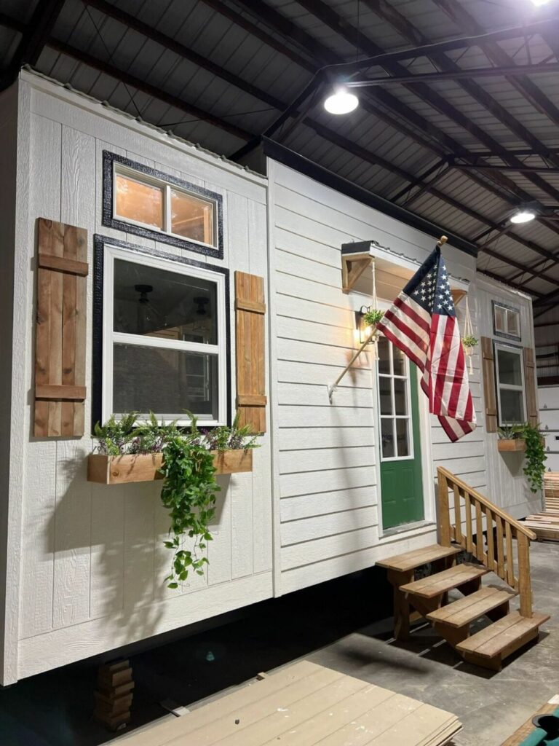
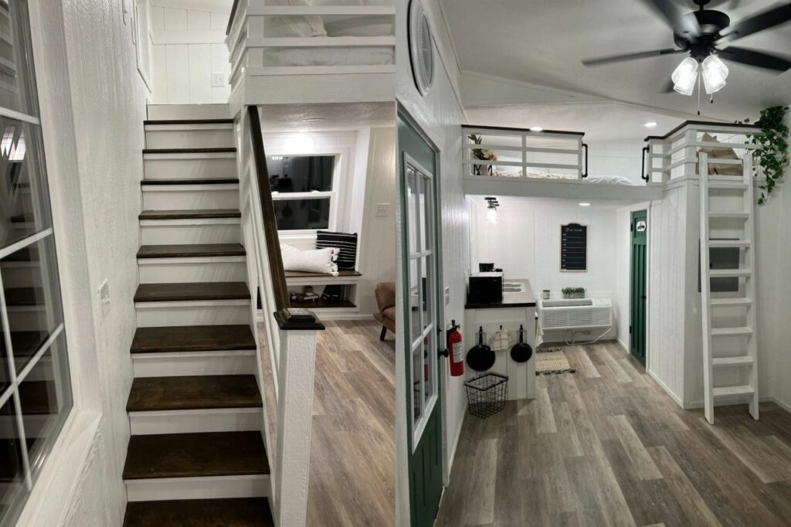
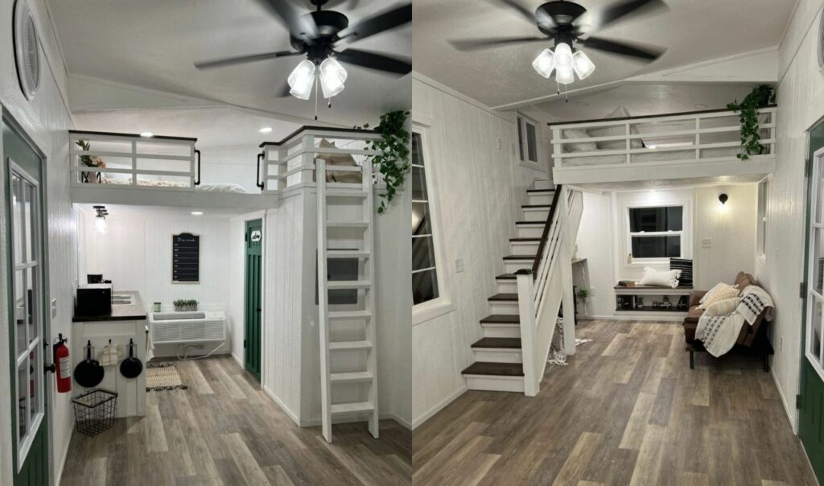
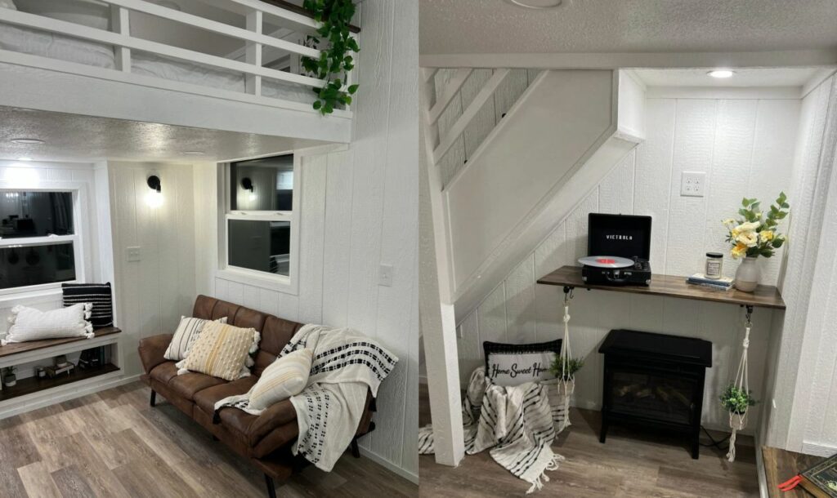
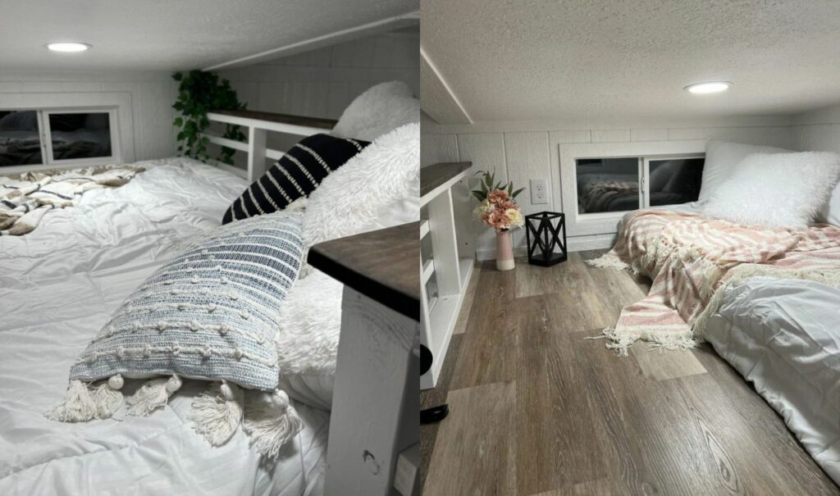
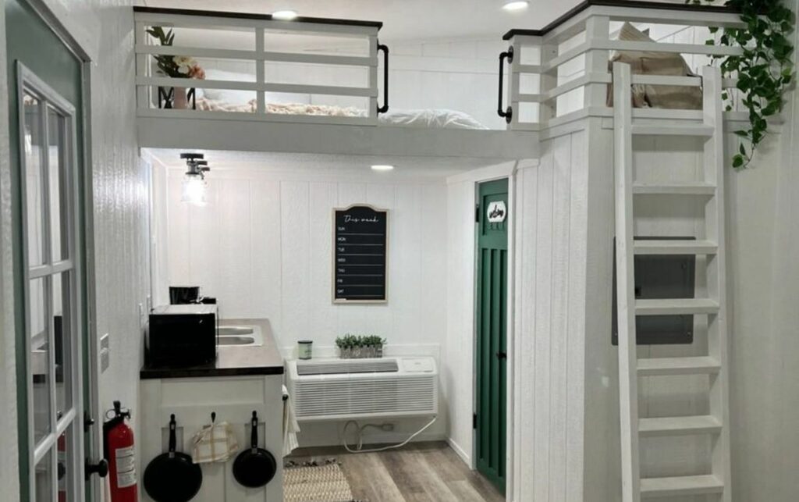
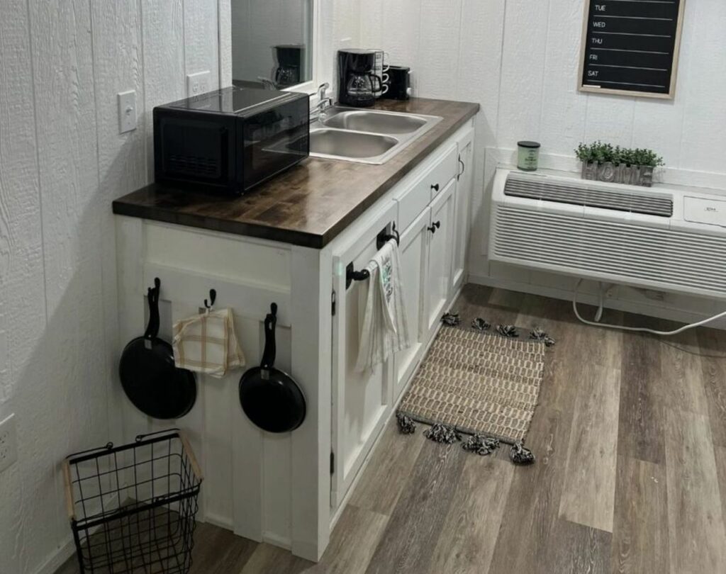
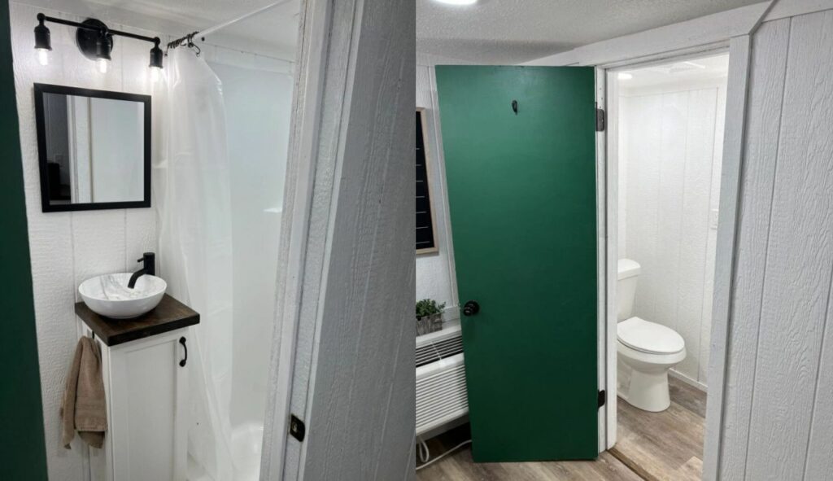
Follow Homecrux on Google News!




