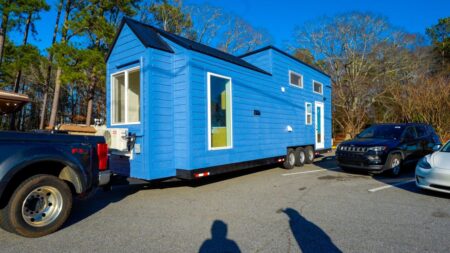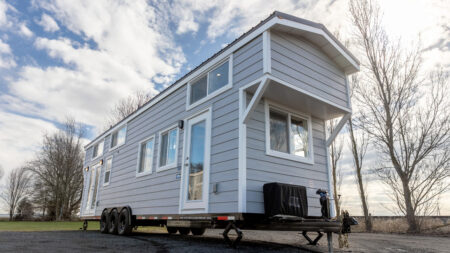I don’t know about you, but when I read or hear The Burrow, my mind goes straight to the Weasley family home that became a second home to Harry Potter. Although a structure jutting upward with add-on bits of architectural salvage, the house is said to be “brilliant” by the Chosen One. That said, I am not here to ramble about my love for the wizarding world but to introduce you to The Burrow: a tiny house perfect for a family with a love of whimsy.
The Burrow by Rewild Homes is a 34’ tiny house on wheels specifically designed for a growing family with three bedrooms, a sizeable kitchen, a huge bathroom with a clawfoot bathtub, and clever storage. The home evokes a magical vibe through its eclectic palette and a loft bedroom hidden behind a trap door.
Covered in blue steel cladding and wood, the Burrow features a custom-built Dutch entry door. The door opens into the light-filled interior thanks to a gaggle of big and small windows. Flanking the entrance are two partition shelves, while a hollow space underneath allows to store shoes.
On the left side of the entrance, a built-in seating area with custom upholstery and hidden storage space lets you bask in the sun. From there, a staircase with enclosed storage and railing leads to a small door at the top. The trap door is the entrance to the hidden and spacious loft bedroom with a skylight and an elongated window.
Also Read: Tiny Refuge is a Minimalist Wooden House on Wheels With Patio
Under the loft, a spacious bathroom takes care of sanitary needs from bathing to laundry. It is equipped with a shower, clawfoot bathtub, a separate composting toilet, a stacking washer and dryer, vanity sink, ample storage options, and Eccotemp on-demand propane water heater. Talk about magical spaces!
On the right side of the entrance, a fully-equipped kitchen allows you to prepare delectable meals for the entire family. There is a 20” unique propane range, full-size dishwasher, stainless sink, subway-tile backsplash, a range hood, an oven, plenty of counter space, and under-counter storage. A full-size retro refrigerator and a pantry stand next to the counter.
Also Read: Julia’s 20′ x 8′ Tiny Home is Colorful and Space-Conscious Dwelling
Tucked between the kitchen counter and the wall is a ladder leading to the other loft, which can be used as a bedroom or an entertainment area. The master bedroom is located under the loft. Hidden behind a sliding barn door, the bedroom is bathed in natural light thanks to three huge windows. It has a wall-integrated shelf and enough room for a king-size bed.
The Burrow tiny house can accommodate a sizeable family just like the Burrow of the wizarding world could accommodate the large Weasley family. Its charming color scheme and handsome features are perfect for the modern lifestyle.
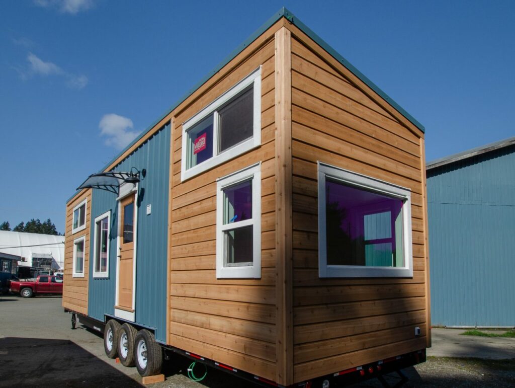
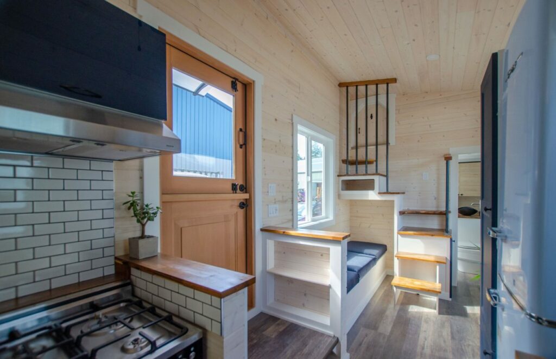
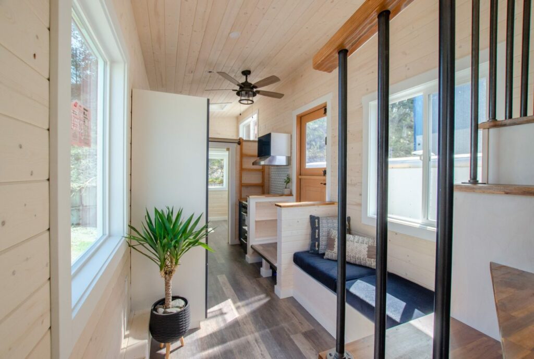
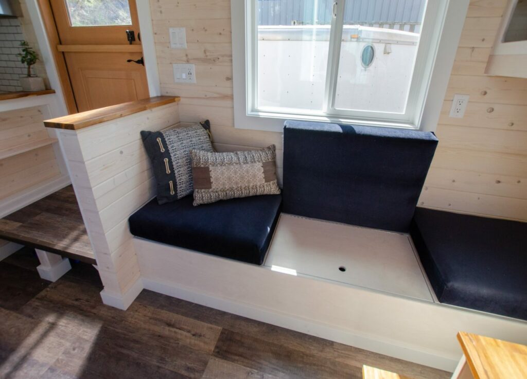
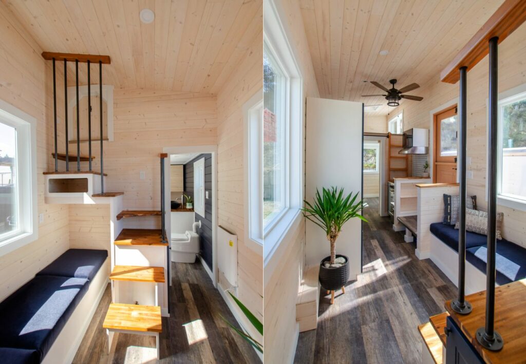
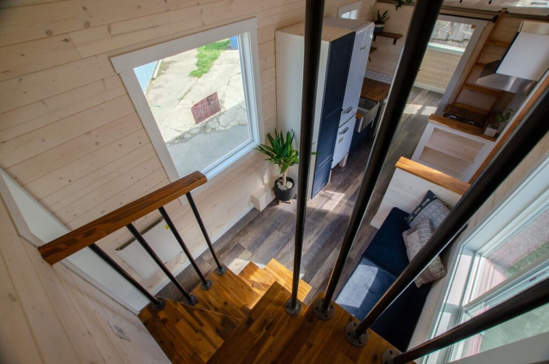
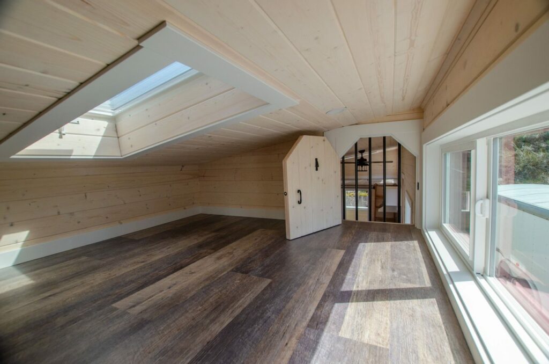
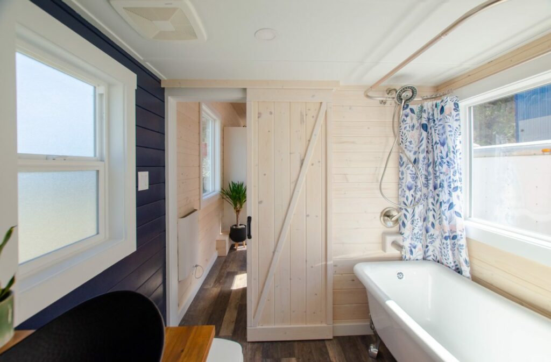
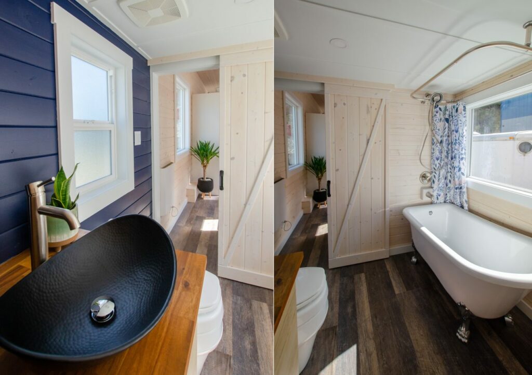
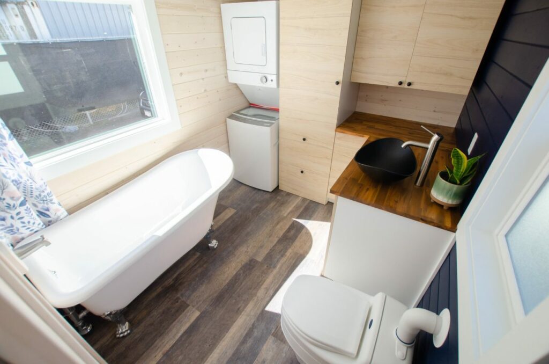
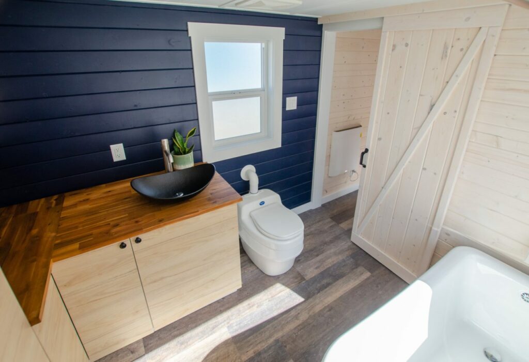
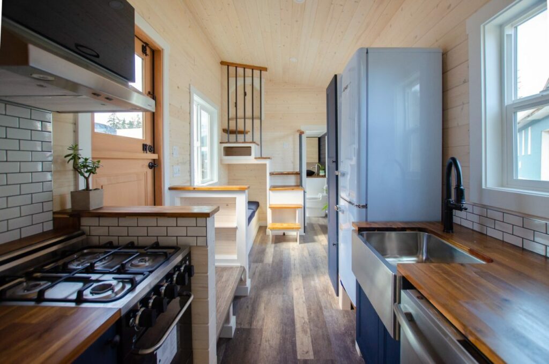
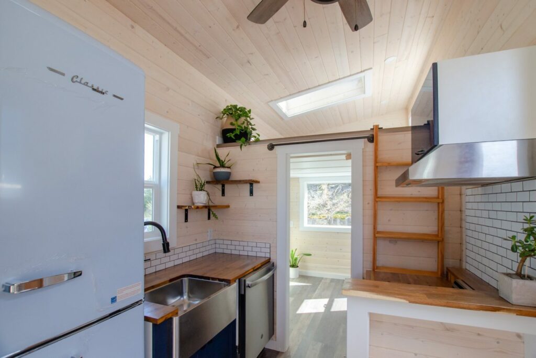
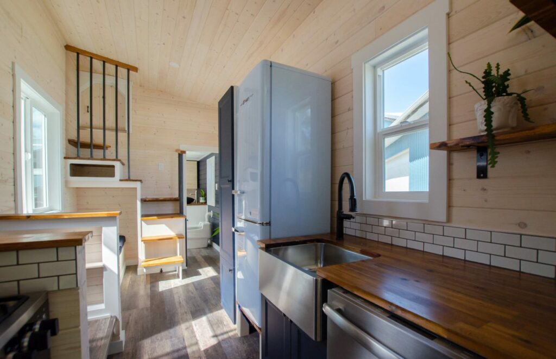
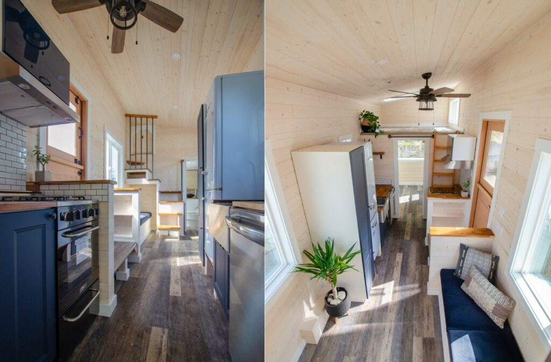
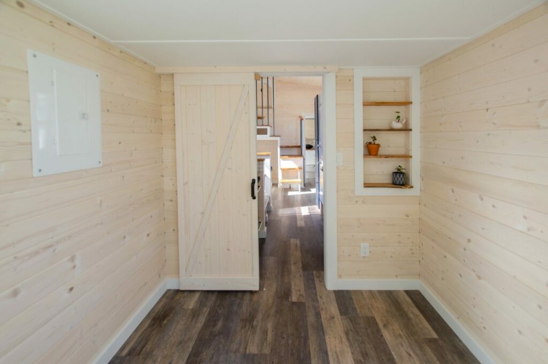
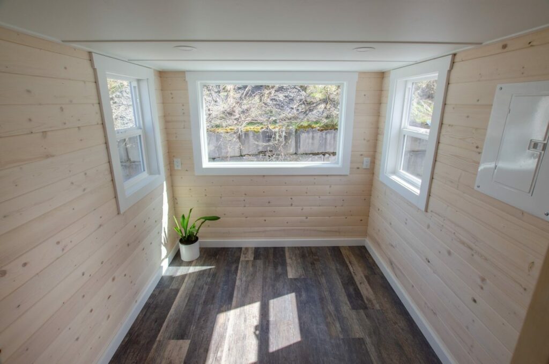
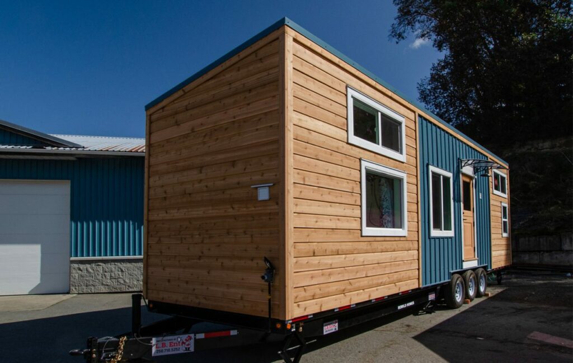
Follow Homecrux on Google News!



