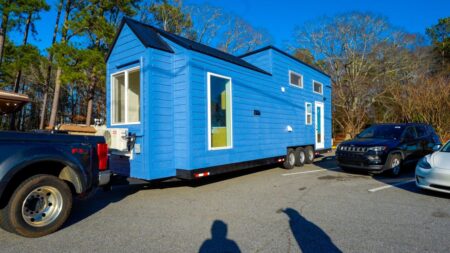Located in a serene setting of Biella hills in Italy, this private house featuring large glass windows appears to be a transparent container harmoniously blending with its surroundings. Dubbed Teca House, it is constructed by Federico Delrosso, architect and designer from Biella by recovering a small rustic building. The house makes use of old architectural details like the old masonry work has become the base for a contemporary architectural structure.
Teca House has a total built area of about 180-square-meter, spanning over three floors. The first floor measuring 70-square-meter has common living spaces, such as kitchen and living room, facing toward the exterior of the house. There is an office space on the ground floor of about 30-square-meter and a multipurpose space of around 80-square-meter lies in the basement. Lastly, the top floor has living and sleeping areas.
Also Read: Man Builds His Dream House Using Reclaimed Wood Beams
The symbiotic connection with the natural elements is conveyed by the structural and visual permeability of the building. It is shown in the outdoor area that perfectly integrates into the topography of the place, the materials used, the delicate and refined color schemes, and the technological solutions adopted.
Teca house is an open and flexible structure that welcomes natural light from all sides and is surrounded by nature that blends within the architecture itself. With its flexible design, the house is ideal for meetings or hosting a business cocktail and is also an intimate refuge for reading or for practicing yoga, or even for being used as a guesthouse.









Follow Homecrux on Google News!




