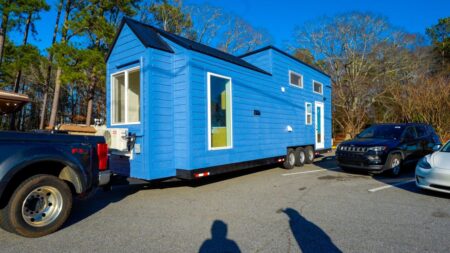Tiny houses on wheels are one of my favorite housing types. These mobile dwellings allow you a certain sense of liberty, freedom, and flexibility as you explore the world. One such abode is the Tadpole tiny house by New Zealand-based Build Tiny with an unusual layout that is sure to leave you in awe. The Tadpole is a custom dwelling and is named to accompany the Shepherd’s Hut named The Frog owned by the client.
Bearing no resemblance to the amphibian in any manner, the Tadpole tiny house is designed as a studio to house family and friends. Its uncommon open-floor layout specifically caters to aged guests. Measuring 23-foot-long, the tiny house on wheels is built on a custom removable trailer that double duties as a car transporter.
The compact home has a steel frame and vinyl cladding with cedar feature walls, double-glazed aluminum windows, and lightweight poplar core plywood interior linings. The stark black exterior is striking against the warm, neutral palette of the inside.
Its front glass doors open into the living room. To the left, the studio bedroom has a queen-size bed with floating shelves to house books and plants. Overhead, a couple of shelves provide storage space. The living room has a sofa, a wall-mounted television, and more shelves.
Also Read: Miss. Twain Tiny House Features Spacious Porch Adorned With Stunning Balustrade
Next is the kitchen of the tiny house. It is equipped with basic elements such as a fridge, sink, microwave, and more storage options. Opposite the cooking section is a breakfast bar for two along a window. Past the kitchen is the bathroom of the Tadpole. Tucked behind a pocket door, the bathroom has a shower, a small sink, and a composting toilet.
The house also comes with an on-grid 16-amp caravan connection, pre-wired for solar panel installation. Considering it is only meant as a guest house, the tiny house packs a number of stunning features.
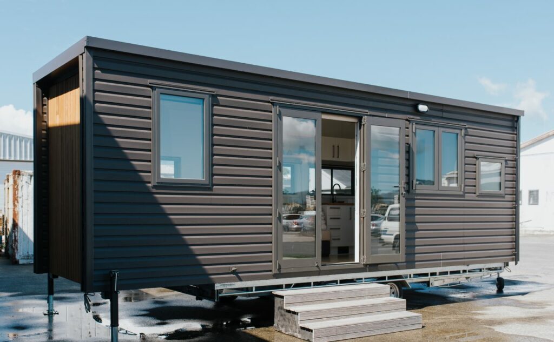
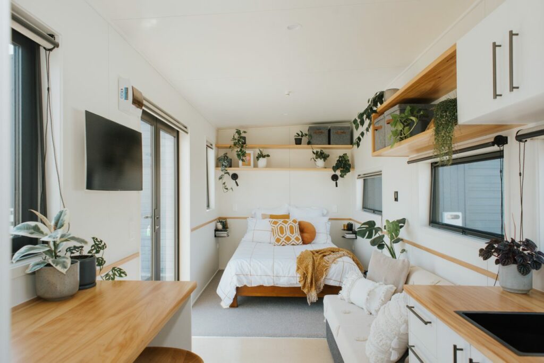
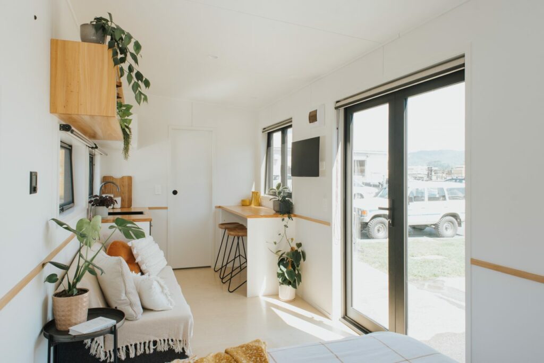
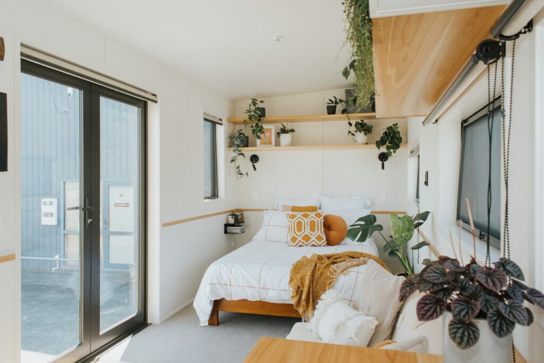
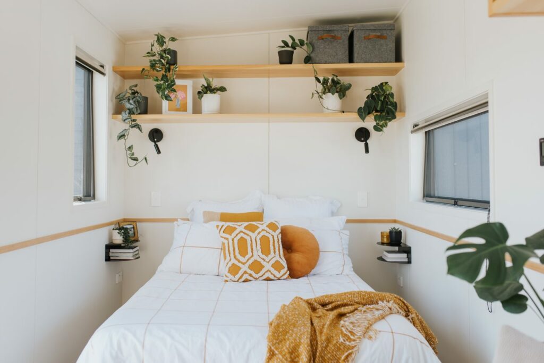
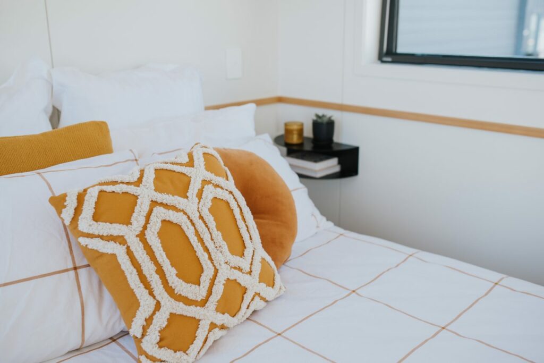
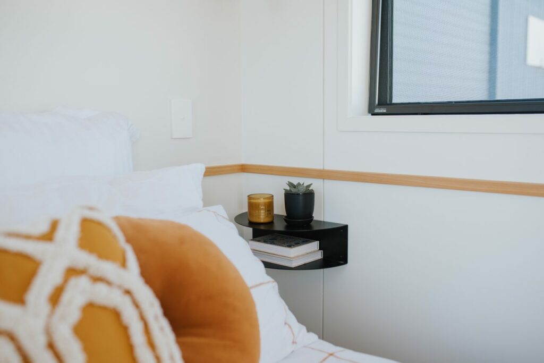
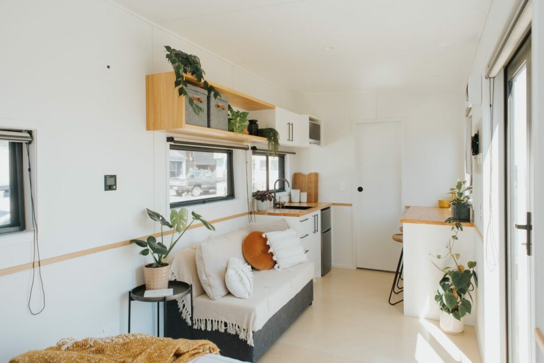
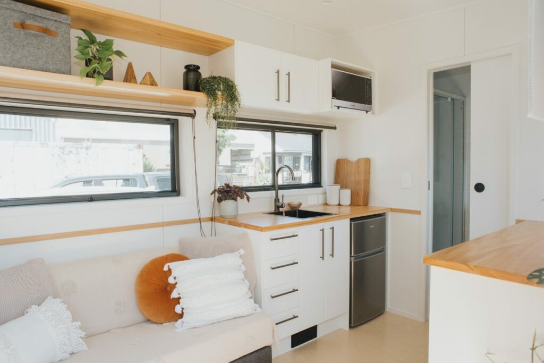
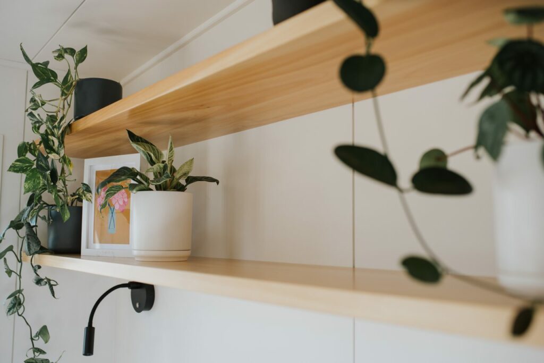
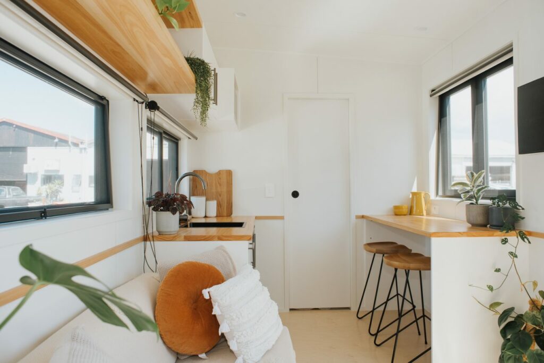
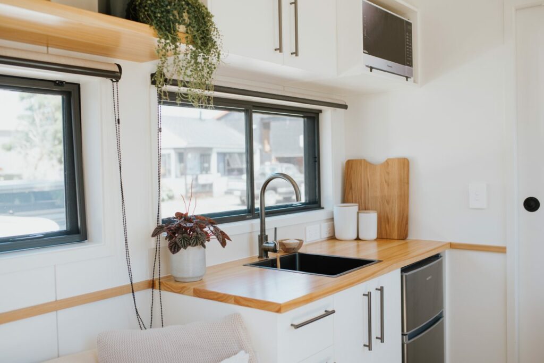
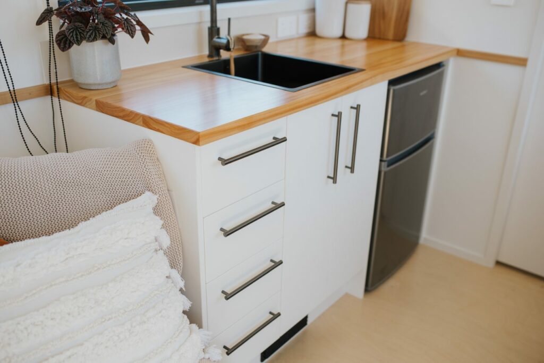
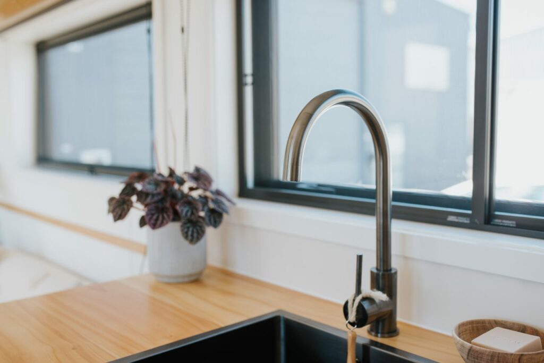
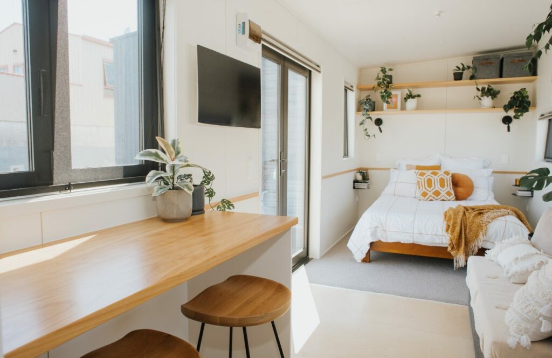
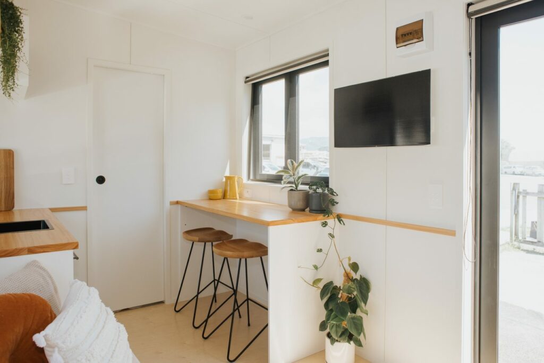
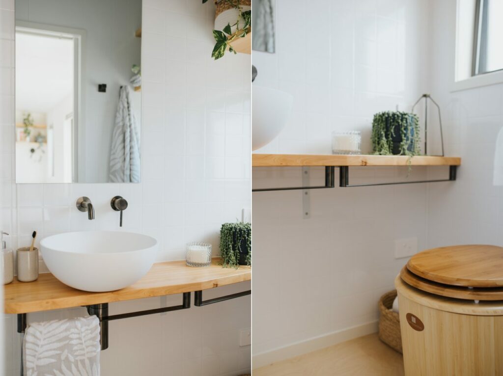
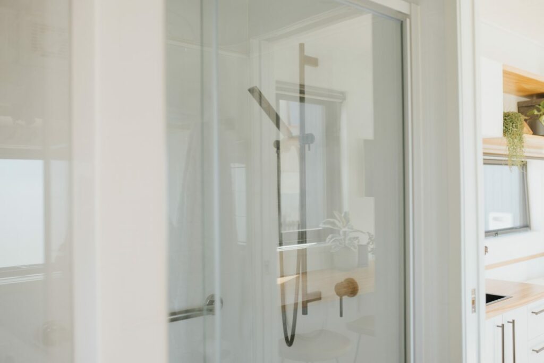
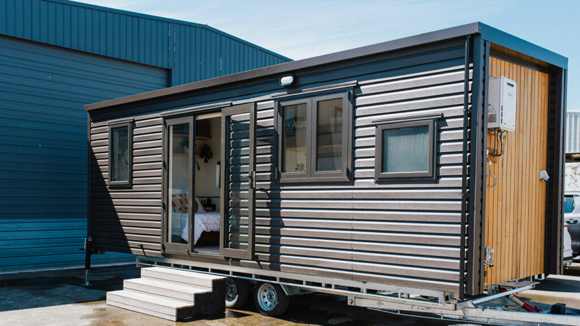
Follow Homecrux on Google News!




