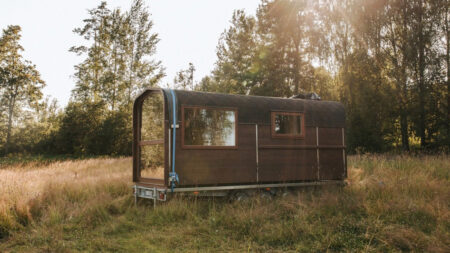Nathan Guest is a small builder out of Athens, Vermont. We recently featured his 24 feet long Driftwood model that featured a rustic appearance. Now, we present to you another peach of a tiny house that exhibits a Shou Sugi Ban exterior and a generous interior. Dubbed T3 tiny house, the micro dwelling is built on a double-axle trailer and has a wedge shape which is considered ideal for mobile habitats.
“I specialize in elegant homes that feel cozy and bright. I take on custom orders and also build tiny homes. I strive for quality and durability to make a home that’s affordable yet will last a lifetime. All of my homes are built on heavy-duty trailers and are mobile and I recently have started to use skylights that have added an extra dimension of space and natural light,” Nathan tells Homecrux.
While T3 is not adorned with a skylight but the model is airy and bright courtesy of Marvin trapezoid windows. The French doors not only keep the room airy but also invite the outdoors in. The tiny house features an open layout with a living room, loft, kitchen, and bathroom packed inside the wooden structure.
Also Read: Physics Defying Tiny House Showcases Helipad and Resort-Style Swimming Pool
Upon entering the T3 tiny house you are graced by an open living area that can be equipped with a small sofa. Adjacent would be the kitchen. Featuring a countertop and multiple cabinets, the kitchen is quite functional and storage-friendly. I assume there would be a loft that can be accessed via a removable ladder.
Another talking point of the T3 tiny home is the 35-square-foot bathroom which is equipped with a shower, toilet, and sink and comes stacked with a washer/dryer. Unfortunately, there is not much information about the interior nor are any pictures available, but if you wish to enquire more you can visit the official website of Guest Tiny Homes.
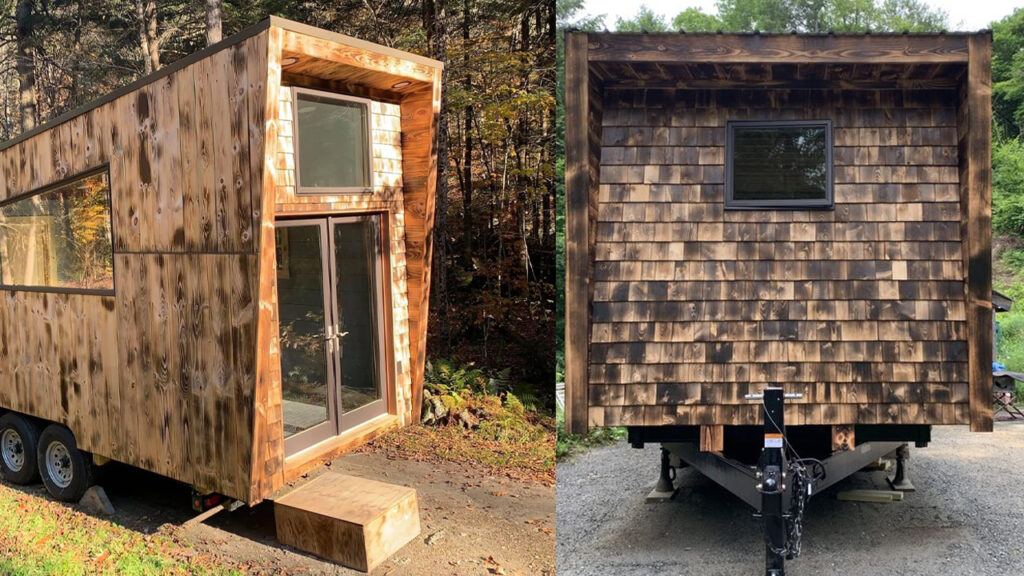
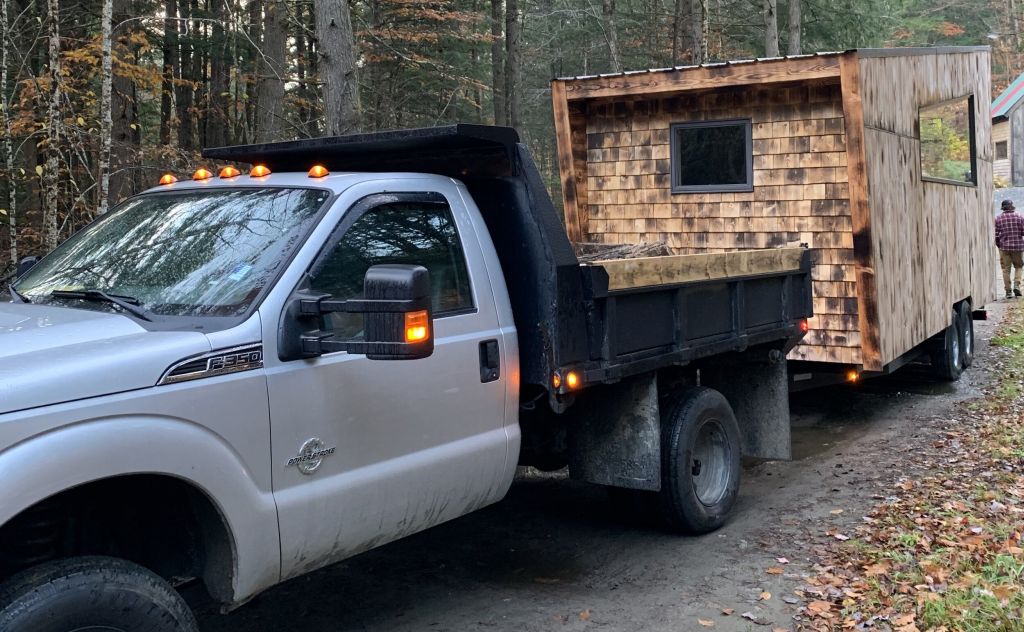
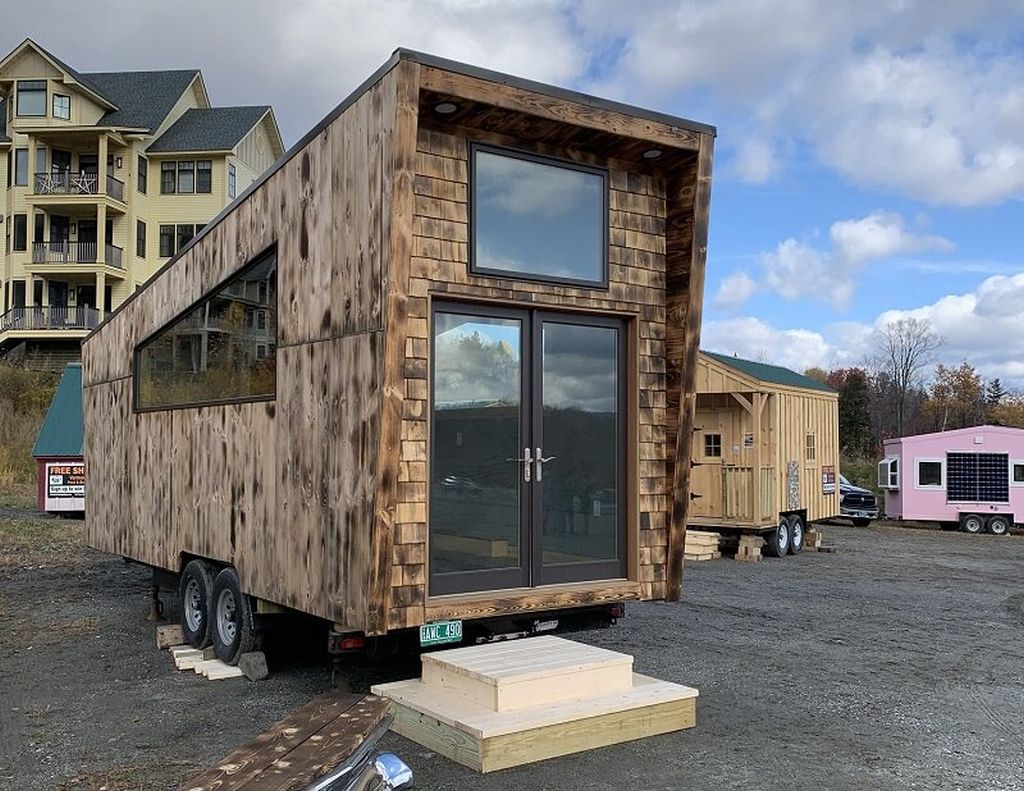
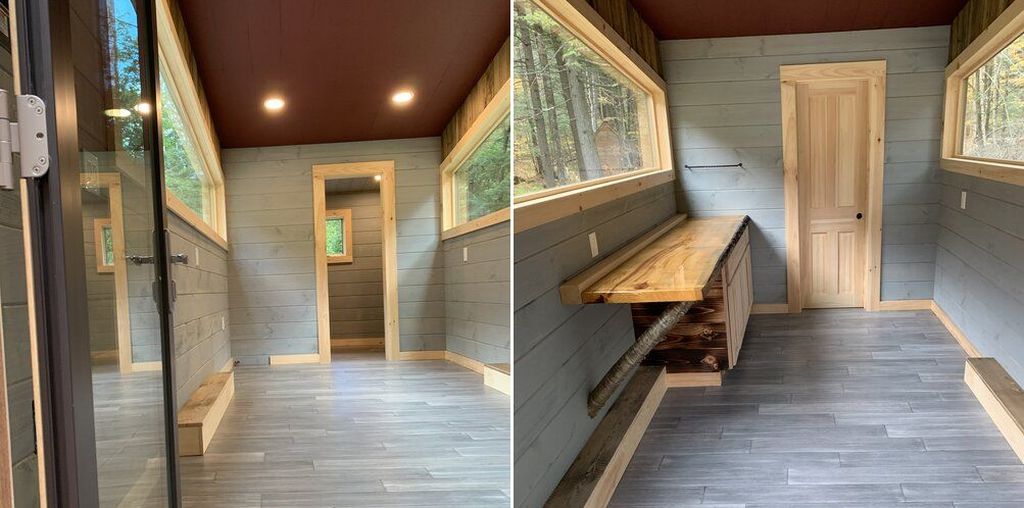
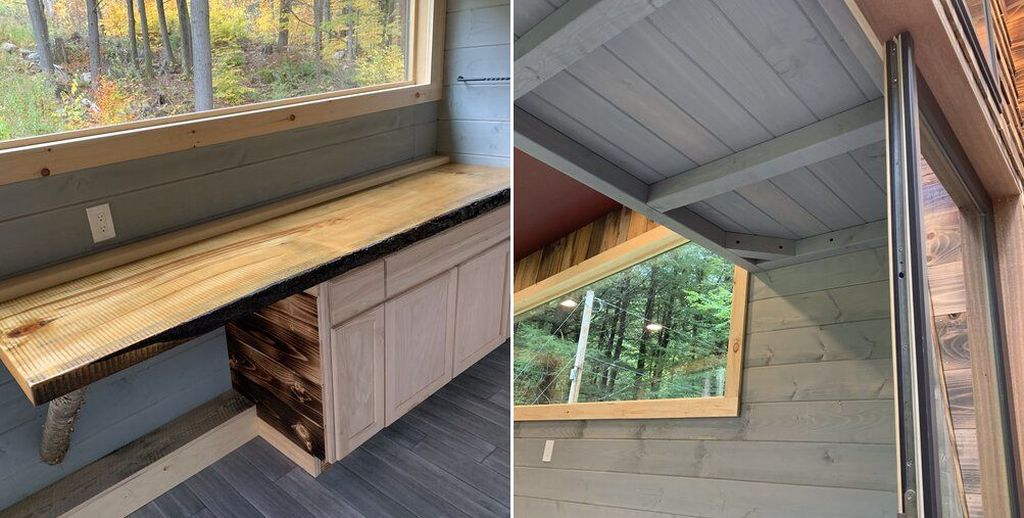
Follow Homecrux on Google News!




