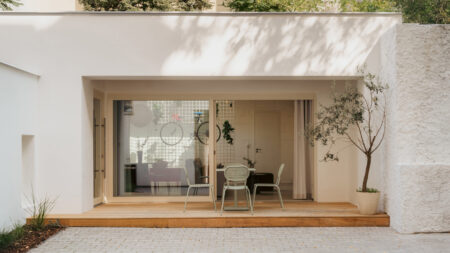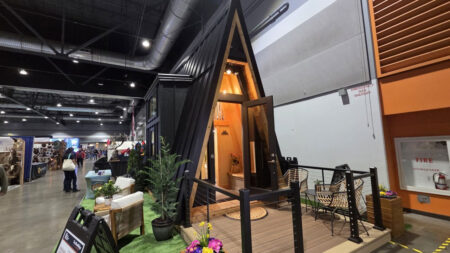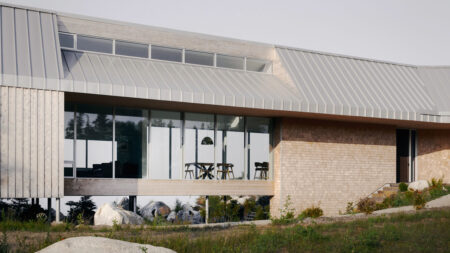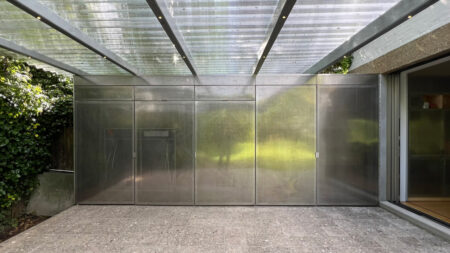New York-based Studio Christan Wassmann has recently completed a sculptural three-story residential project that fosters vitality and health to its inhabitants. Created for New York-based restaurateur Frank Prisinzano, the Miami Beach bungalow is a renovated version of 1930’s Spanish bungalow, which has been fitted with concrete spiral treehouse in the backyard.
Entitled Sun Path House, as the name suggests it is inspired by the sundial extension and employs potential from mathematic formula. Designed to use the power of sun, it is considered as the spine of the project that proves to be a functional sculpture.
Divided in three levels, the ground level of the house is open and contains a round dining table that faces the original bungalow, while the second floor features bedroom with spiral-themed interiors. The room with curved wall beautifully hides the bathroom positioned at rear, while the glass windows surrounded with vines enhance the aesthetics.
But, the real work of art is showcased in the third level of the house, where curved walls leads to an outdoor solarium, mapping the path of sun. Set up between the original structure while expanding the beauty of new structure, Sun Path House is made using exposed concrete, marble, wood, glass, marine grade aluminum and vines.
The scientifically and mathematically accurate house apart from providing maximum sunrays is a work of art that offers comfortable and calming experience to homeowners. A clear example of how spirituality can be blend with modernism, the house harnesses the power of sun to offer exceptional yet blissful living.
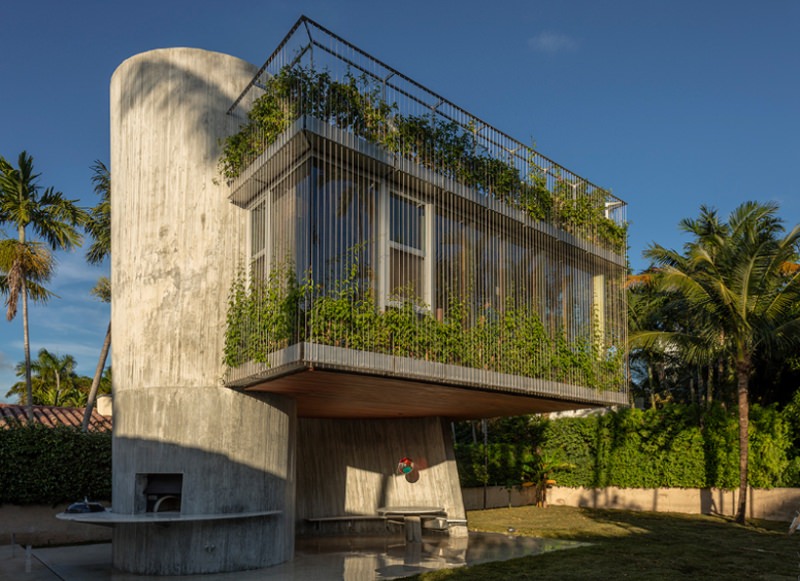
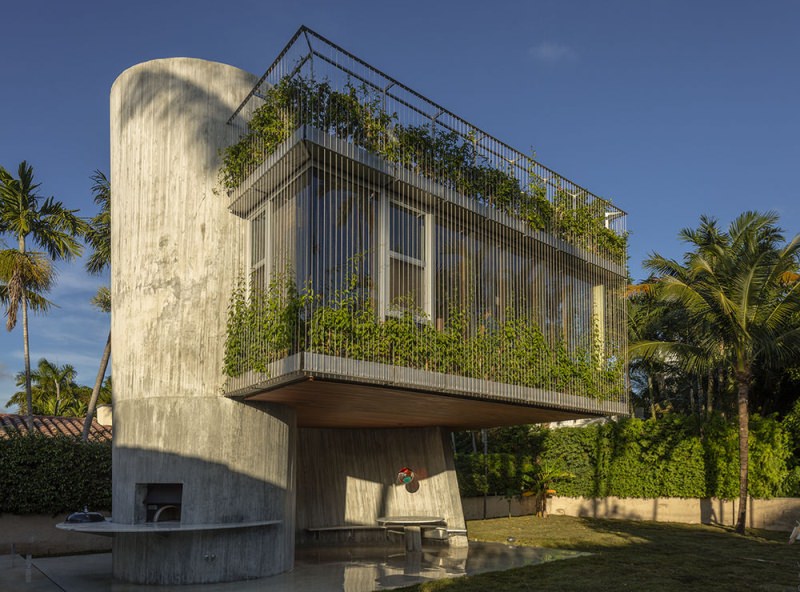
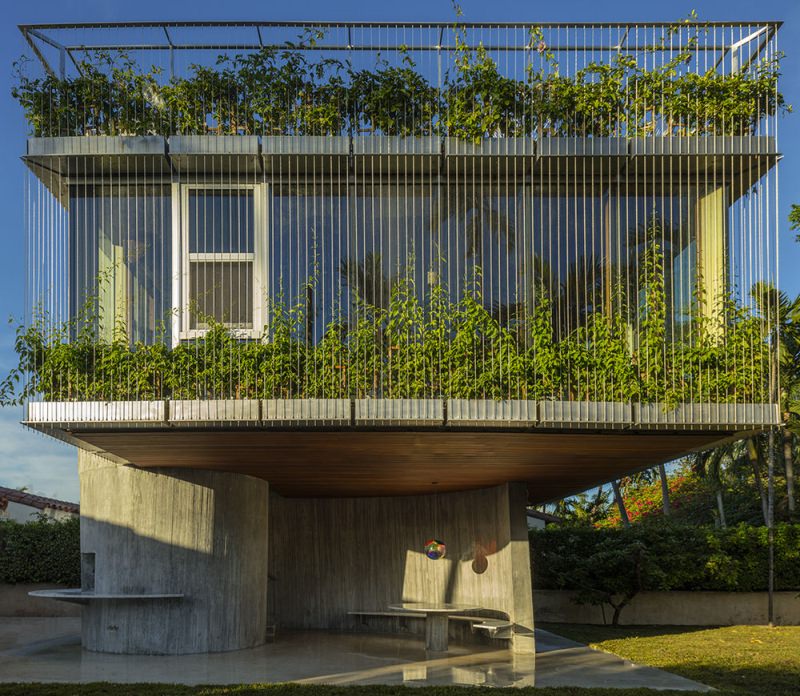
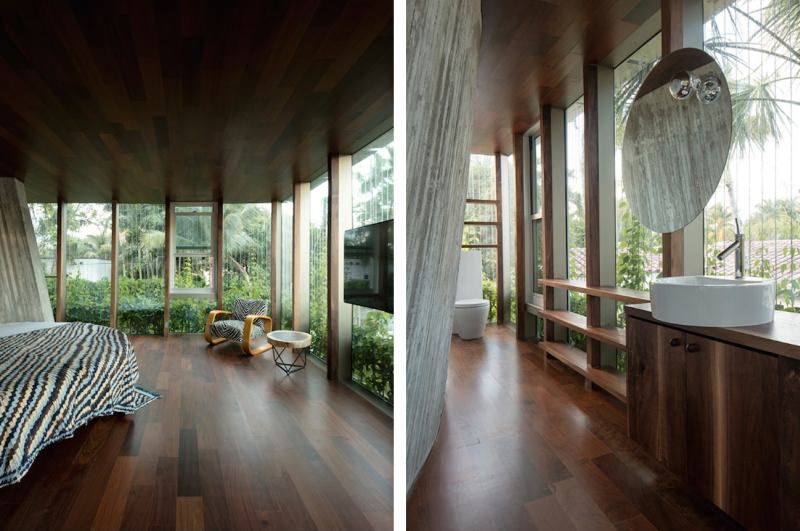
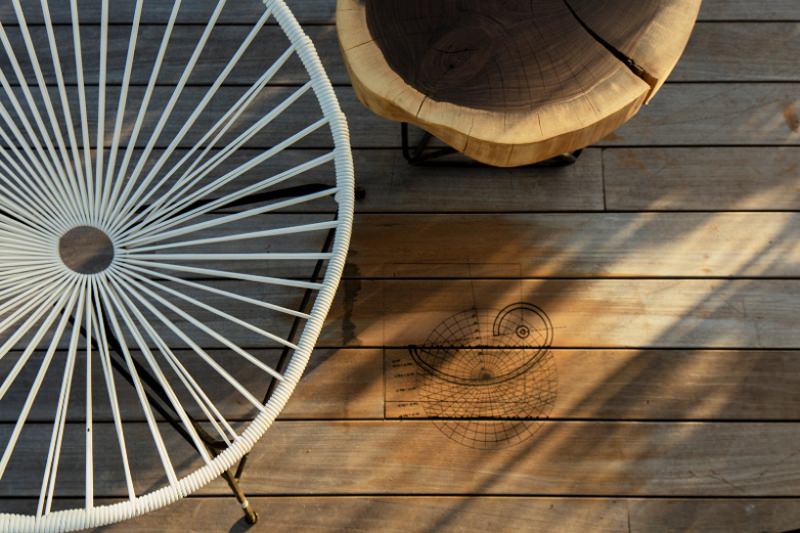
Follow Homecrux on Google News!

