When it comes to tiny houses on wheels, there is a myriad of possibilities. Some builders are experimenting with the overall layout while others focus more on the interior design. Many tiny house manufacturers are trying different shapes, styles, and designs, with MitchCraft Tiny Homes leading the charge with its gooseneck models. The Colorado-based tiny house manufacturer feels that a gooseneck hitch provides more stability and safety. It has built its gooseneck Summer’s 32′ x 8′ Tiny Home for client Summer, with measurements of 32-foot-long and 8-foot-wide, hence the name.
The exterior is finished in mint green board and batten siding that syncs well with the natural wood accents. A number of windows spread throughout the dwelling allowing sunlight and air to pass in and help keep the interior airy and bright.
MitchCraft has added a porthole window right next to a wood front door for a more aesthetical look. The front door opens into the stunning kitchen. The custom-designed tiny house packs a kitchen, bathroom, and two lofts inside. Being the biggest USP of the tiny house, both the lofts are accessible via storage-integrated stairs and are on each end of the dwelling.
The gooseneck loft above the bathroom area features a living room and a bedroom. The spacious living room is equipped with a large L-shaped couch and shelves for storage, while the bedroom can sleep two people with ease. The other loft is above the kitchen and can be used as a bedroom or storage area, depending on the user’s preferences.
Also Read: Interview With D’Arcy McNaughton, Founder of Acorn Tiny Homes
Moving downstairs, we are graced by the kitchen area. MitchCraft has paid special attention to detail in the kitchen and has packed it with amenities from a stunning copper sink, a four-burner propane cooktop with an oven to a microwave, and a full fridge. Another highlight of the Summer’s 32′ x 8′ Tiny Home is mint green cabinetry that matches the exterior.
Not to mention, the wooden countertop offers Summer plenty of space for cooking and chopping. In addition, there is a breakfast bar for two placed next to a window, allowing users to gaze outside. Summer’s 32′ x 8′ Tiny Home is undeniably space-saving with a number of drawers and cabinets for housing cookware and all the necessary utensils.
Also Read: Recycled Tiny House is Made From Plastic Waste Collected on Bali’s Coast
Adjacent to the breakfast bar are two large closets and a section dedicated to a washer and dryer combo unit. Just like the Pine Needle tiny house, there is room for pets as well. We can spot a hidden cubbyhole under the washer and dryer unit which is best suited for a feline. The tiny house also has a separate section for the bathroom featuring a bathtub, shower, toilet, and sink. It offers all the essentials of a restroom that any traditional home would.
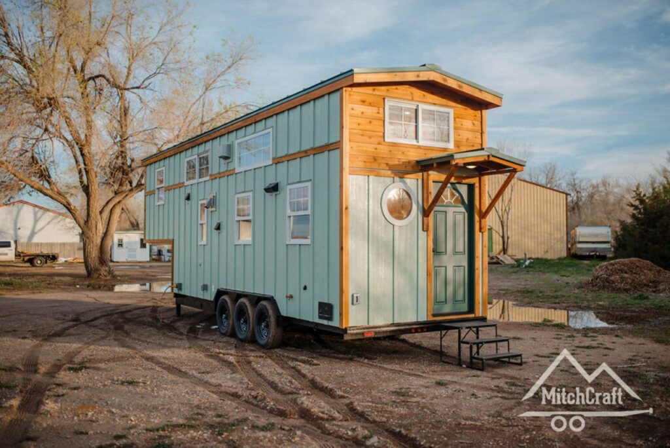
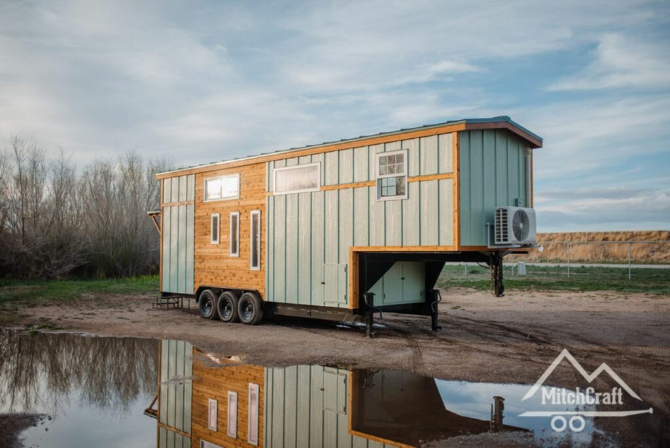
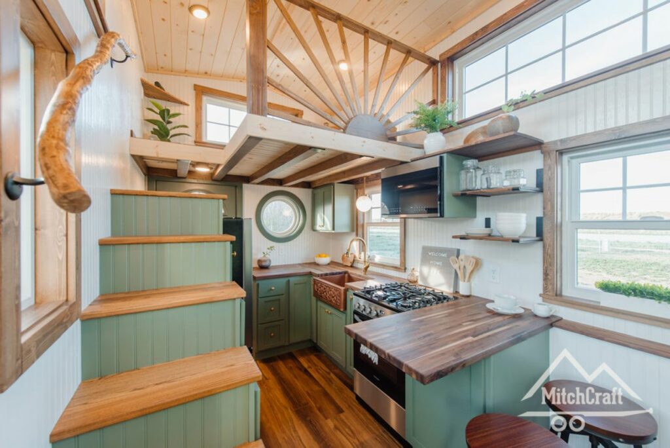
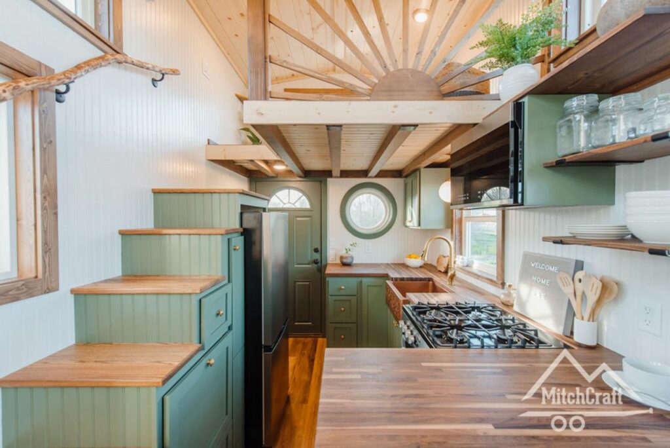
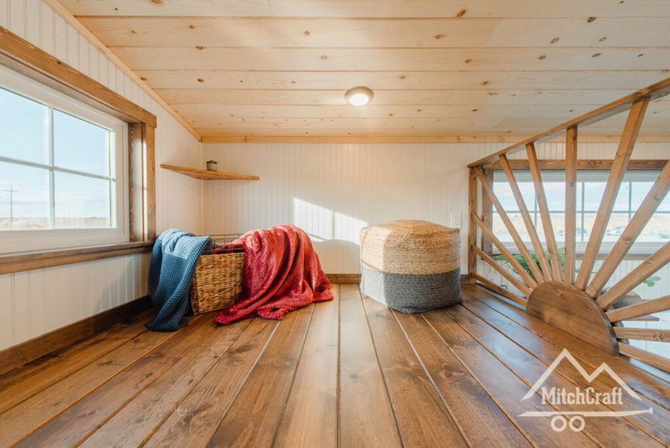
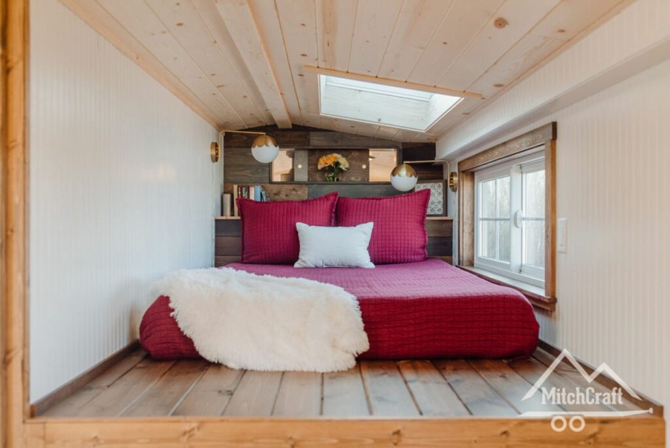
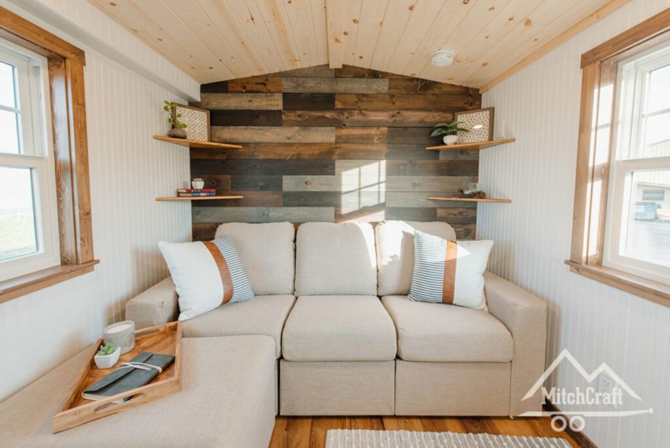
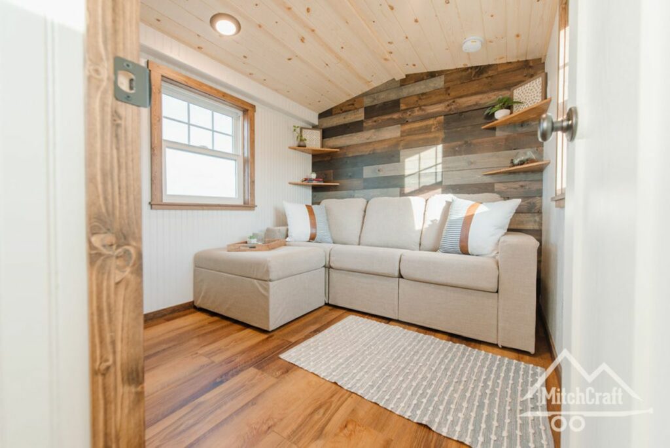
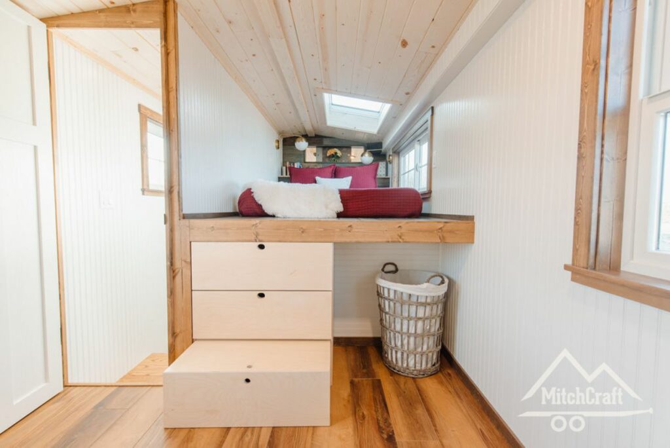
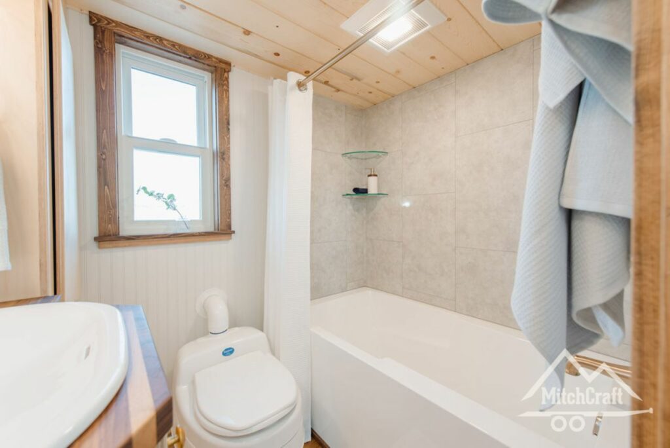
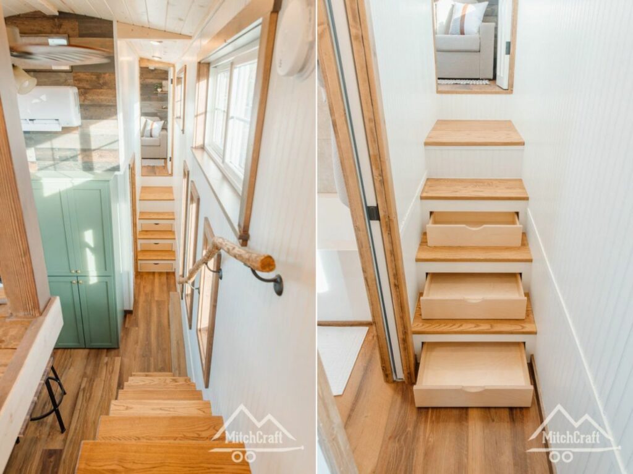
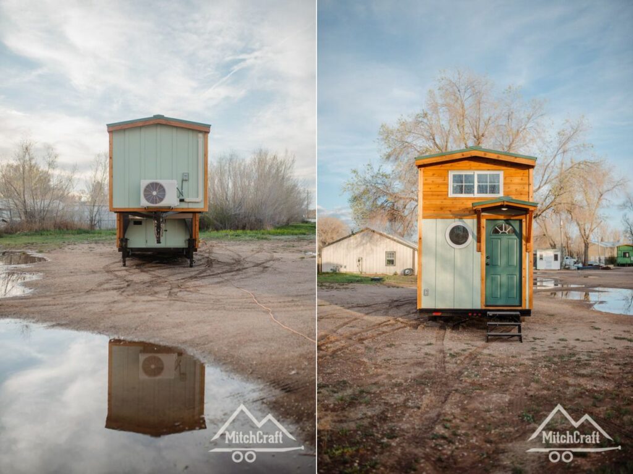
Follow Homecrux on Google News!




