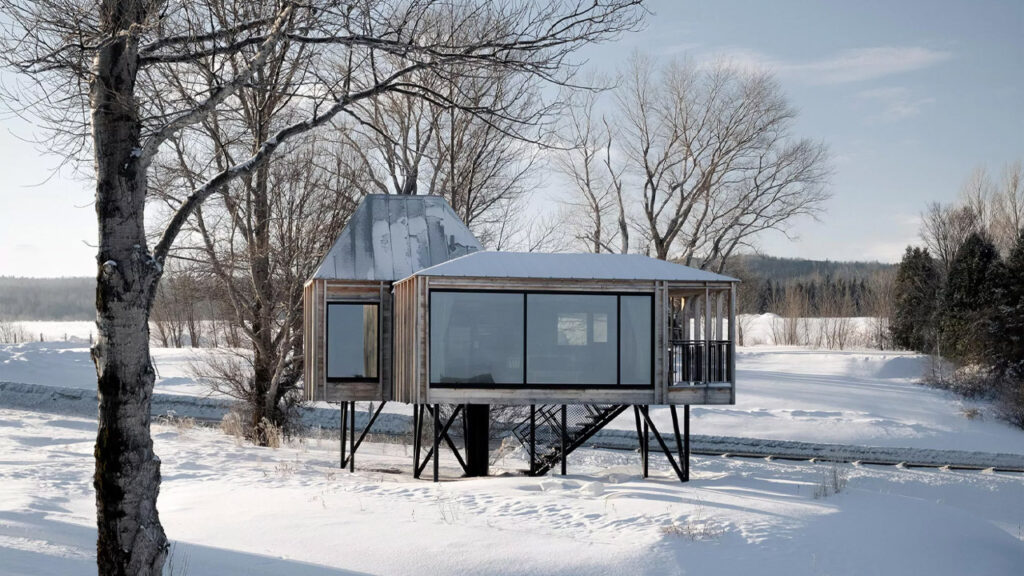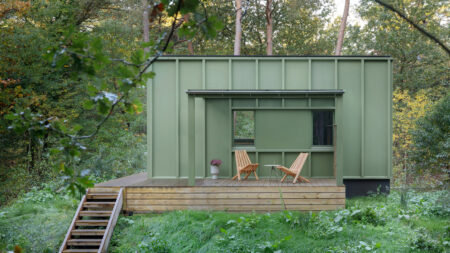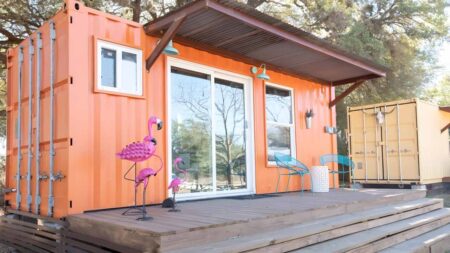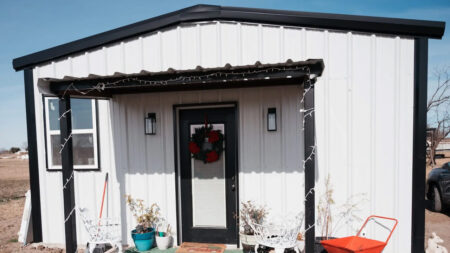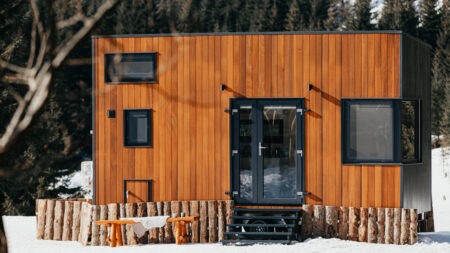Modern architecture should blend with its surroundings rather than stand out as a unique entity. The Cache project does the same – this residence is designed to blend into its landscape while maximizing views and natural light. To achieve this, the architect firm Delordinaire and Annie Sylvain Architects played with the height and orientation of the dwelling.
Nestled along the shores of Lake Saint-Jean in Canada, the Cache explores residential typologies, which began in 2020 with High House. Like its predecessor, the new residential project utilizes metal stilts to minimize the impact on the site.
This elevated construction also creates a shaded outdoor area for warmer months within the house’s boundary. Rest are the expansive views of the lake you can get from the interior space.
The Cache project is a pair of 50 square-meter units highlighted by larch cladding on the exterior in contrasting colors. They are pre-fabricated in a factory and then installed on the site. With a modular design concept, these houses gracefully integrate into the natural surroundings.
Also Read: This Cave House Built Into Sloped Site Blends With Landscape
Designed as the focal point of the dwelling, the living area features a large bay window. There is also a small deck to enjoy some time outside. As visible in the pictures, even the bedroom has outside views. The overall design blurs the boundaries between the indoors and outdoors. The occupants are compelled to live in close relationship with the lake’s scenery from anywhere in the house.
With natural materials, precise proportions, and strategically placed openings, Delordinaire has succeeded in building a modular residence that makes the best use of the secluded location while minimizing its footprint.
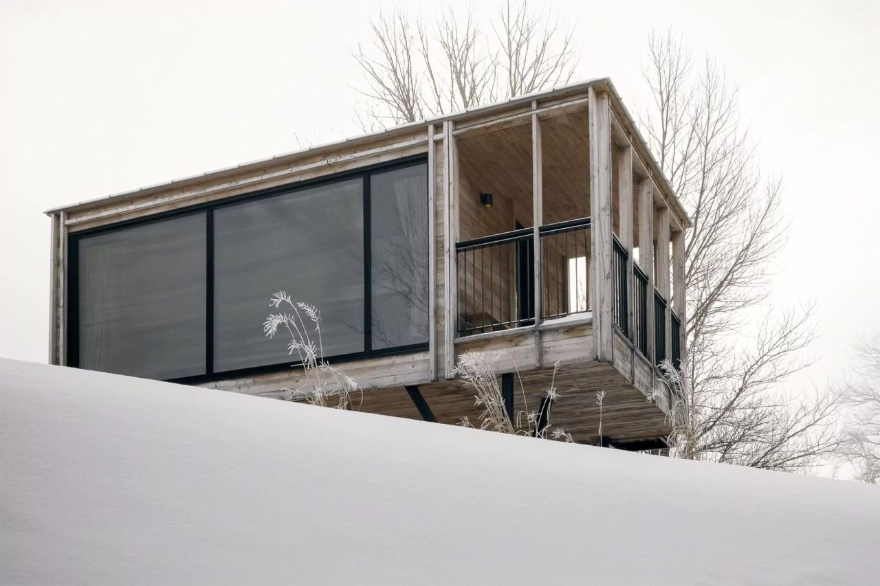
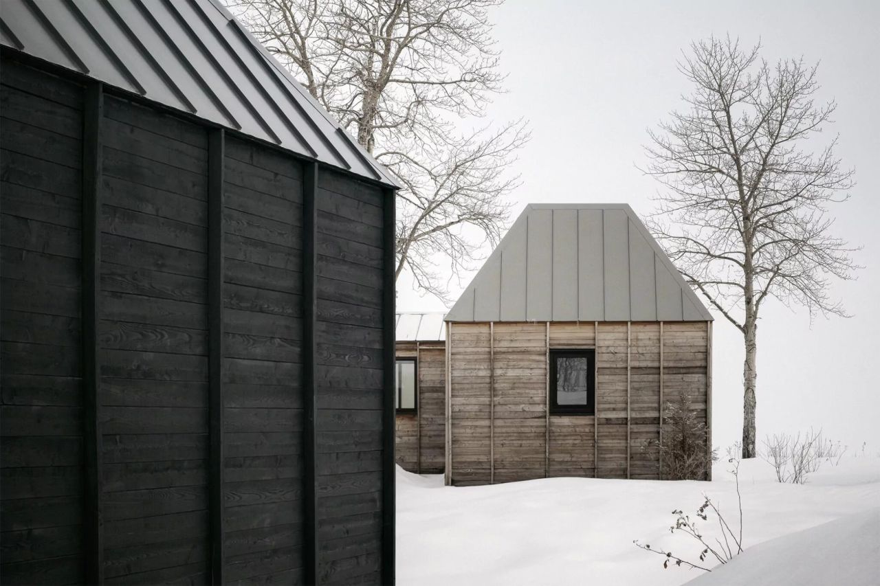
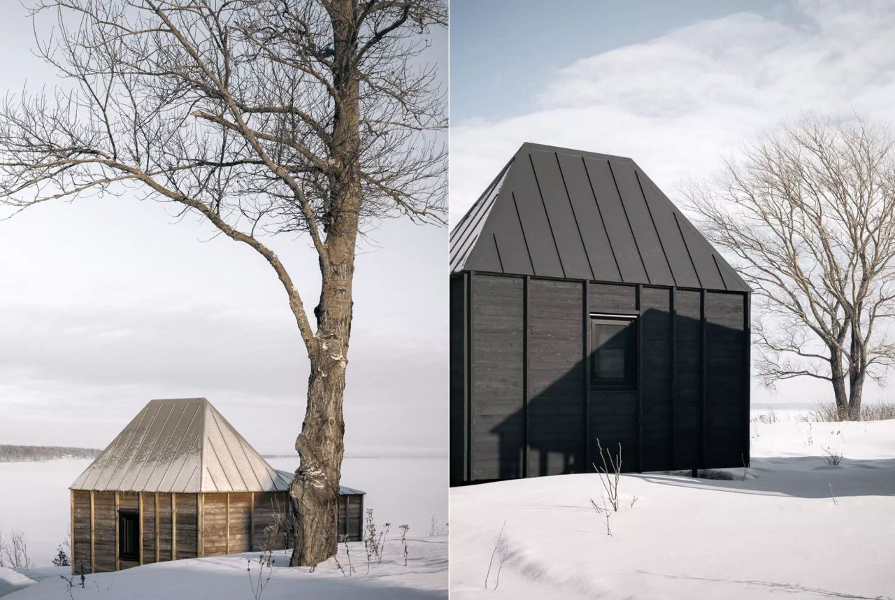
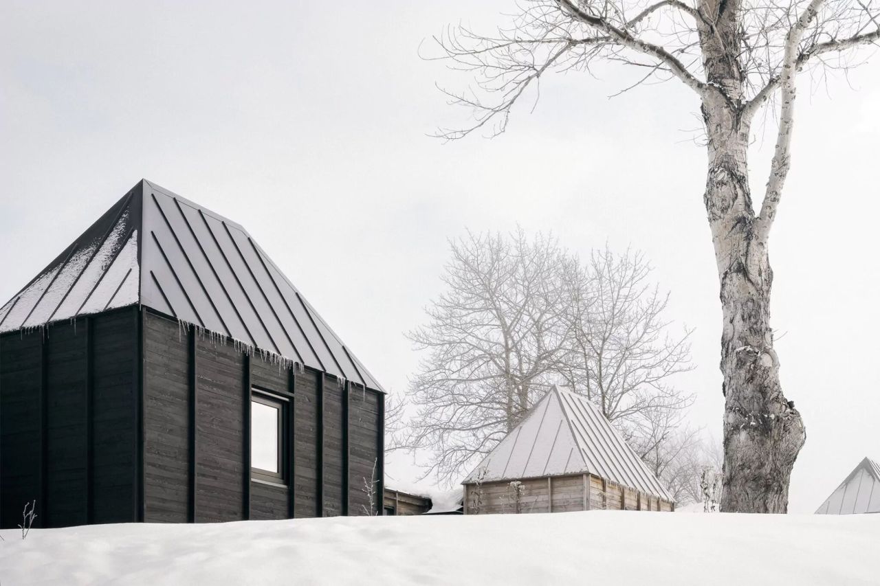
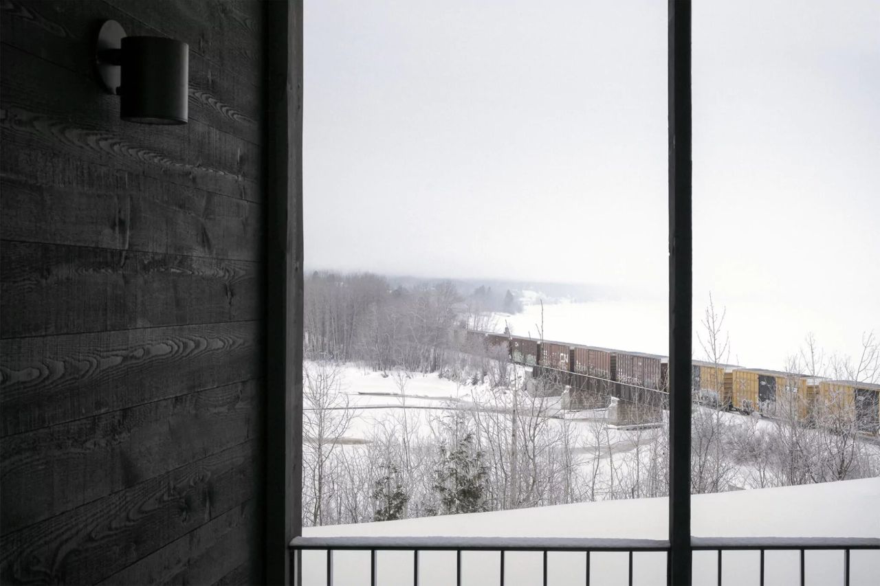
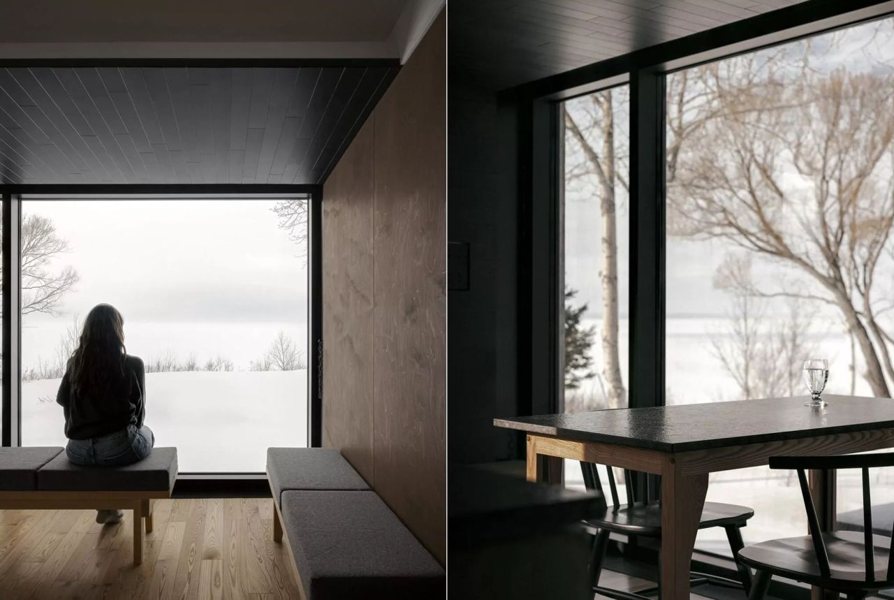
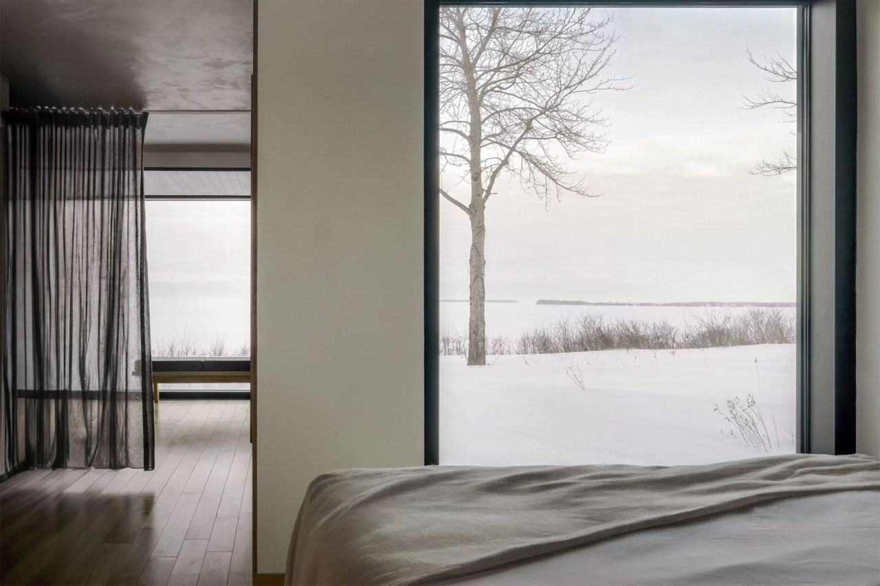
Follow Homecrux on Google News!
