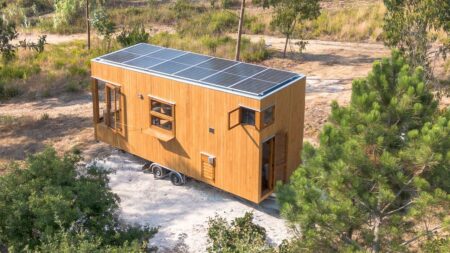A lot of tiny house startups give up the ghost after they fail to catch up with the competitors or end up garnering negligible attention from tiny living enthusiasts. I believe that patience and perseverance are keys if you want to grind it out in the tiny house market, and nobody knows this better than Build Tiny. The New Zealand-based tiny house manufacturers have been in the micro-dwelling manufacturing business since 2017 and have designed fabulous mobile habitats, the like of Sonnenschein tiny house, on which we’ll be zooming in our lens this time around.
Measuring 23.5 feet, the tiny house offers a plentitude of storage in a petite package. The reason storage is emphasized here because living tiny shouldn’t be a reason to cut off your basic necessities like clothing, equipment, and accessories. The problem with most tiny homes is they don’t have the space required to house these items, hence leading to unwanted clutter.
Build Tiny aims to solve this problem with their Sonnenschein tiny house which provides plenty of storage solutions, other than offering utmost comfort to the inhabitants. “The Sonnenschein Tiny House (which means sunshine in German) is something quite different from anything we have done thus far and a new favorite of the Build Tiny Team. At 7.2m (23.5 feet) long it feels just as spacious as some of our 8m (26.2) models,” states Build Tiny.
Speaking of spaciousness; it offers a living room, kitchen, bathroom a sleeping loft, and a storage loft all quite functional and roomy. Upon entering the tiny house, you are graced by a living room that features a sofa. The amazing thing about this piece of furniture is that it can be pulled out and turned into a double bed, in addition to having an integrated storage space. Not to mention, overhead cabinets that can be used for storing essentials and a small swivel table functioning as a work surface, if required. In the vicinity is the wood-burning stove that will help you sustain harsh winters.
Above the living room is the small storage loft area that can be accessed via a removable ladder. Another loft can be reached via a storage-integrated staircase and sleeps two people. “The master loft is longer than most to give ample space at the foot of the bed to use the storage unit and get around the bed,” states the company. The bedroom also features a small skylight permitting you to gaze at the stars, while allowing the room to be light-filled.
Also Read: Mooloolaba 7.2 is the Ultimate Tiny House Featuring Open Plan Layout
Downstairs is the kitchen equipped with a pull-out pantry, a dishwasher, a sink, and an oven with a four-burner cooktop, the kitchen is fully functional. Build Tiny caters to space management here as well and integrates a fridge and pull-out pantry into the staircase.
Next, we have the bathroom, which includes a shower, sink, composting toilet, and a washer/dryer alongside some more space to store essentials. Overall, Build Tiny utilizes every inch to perfection and offers plenty of storage in a small footprint!
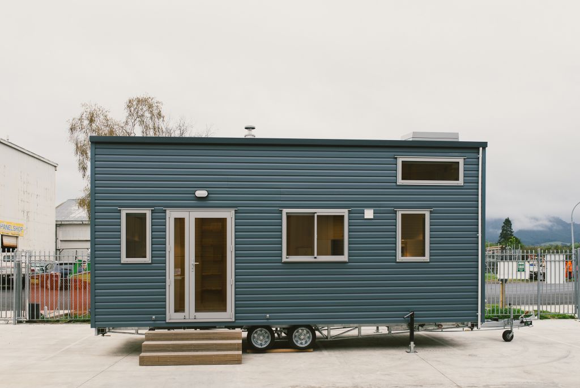
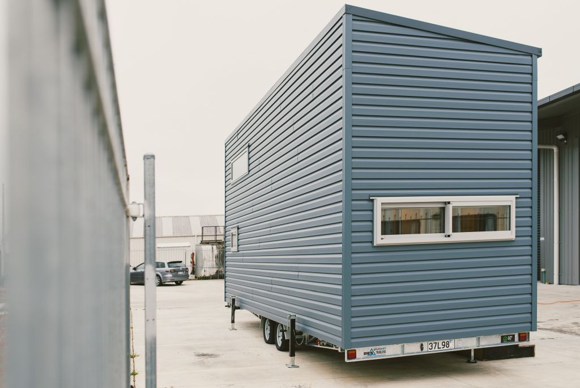
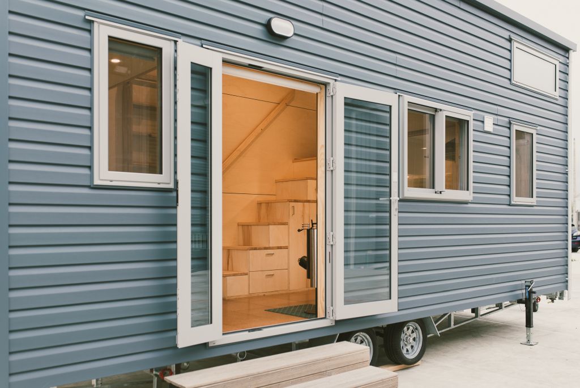
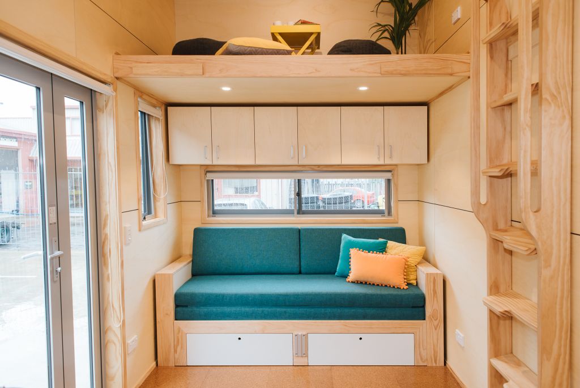
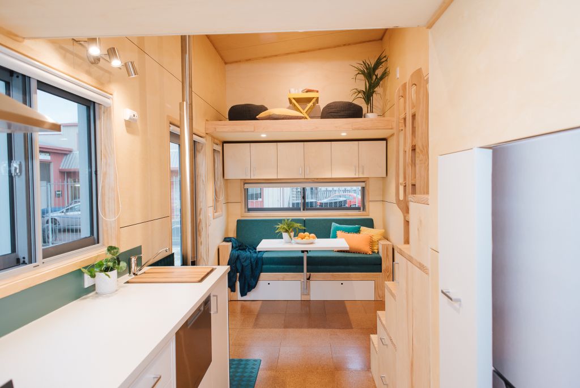
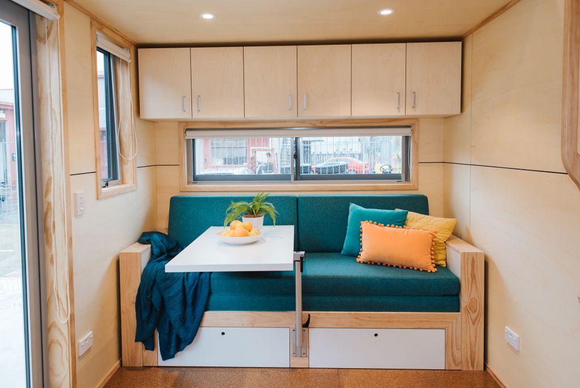
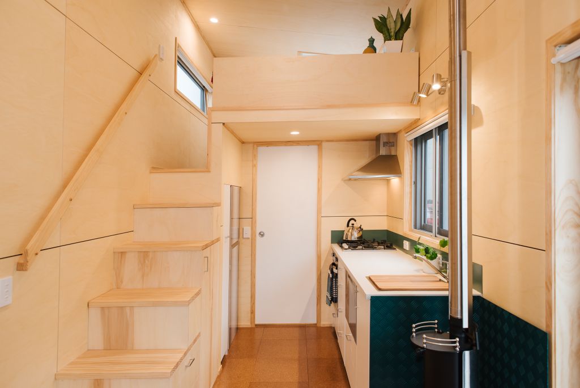
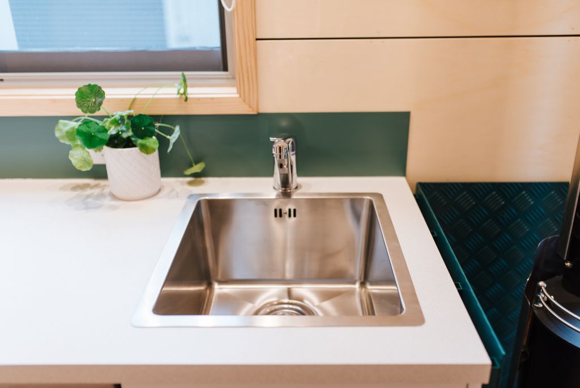
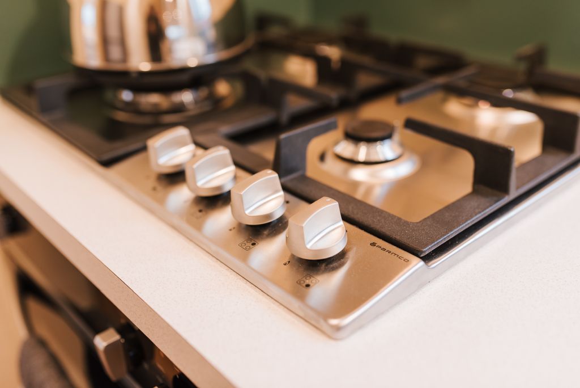
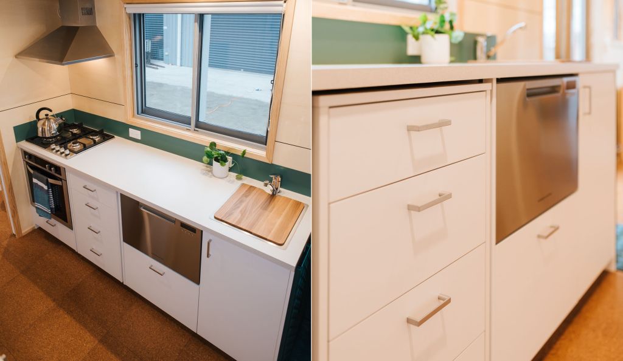
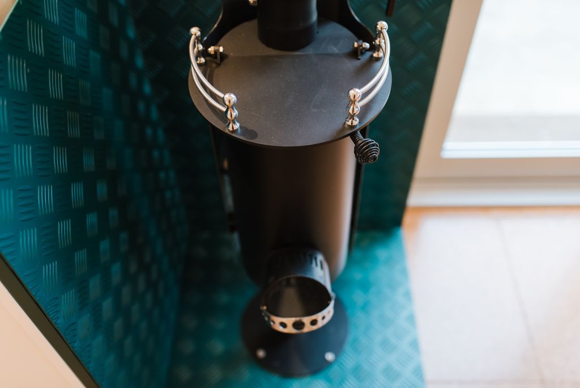
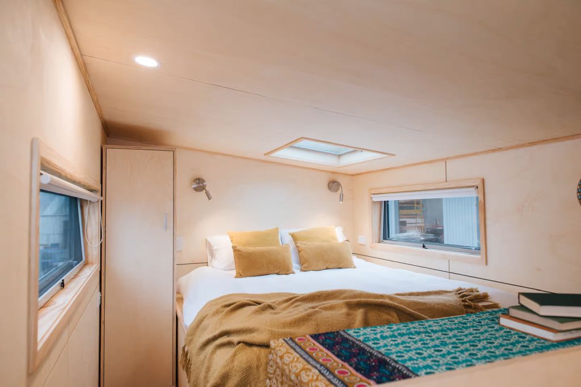
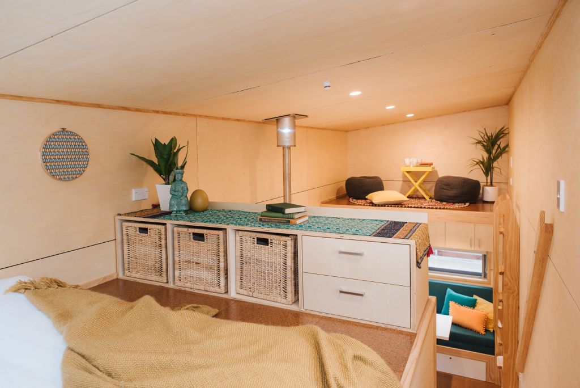
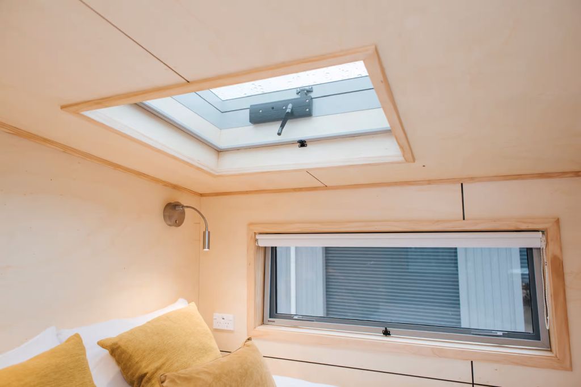
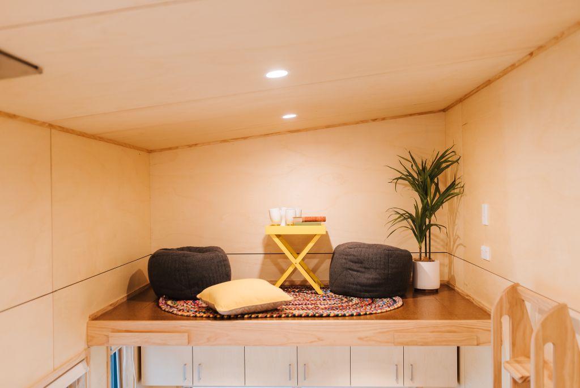
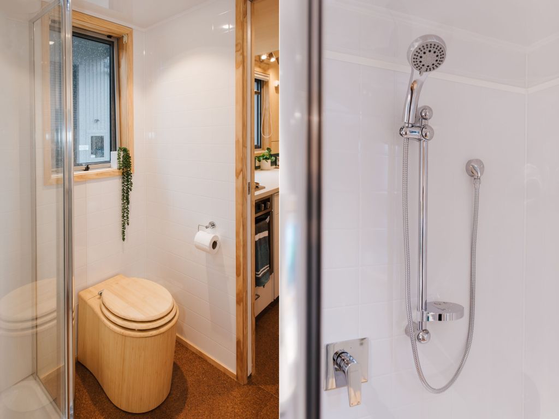
Follow Homecrux on Google News!

