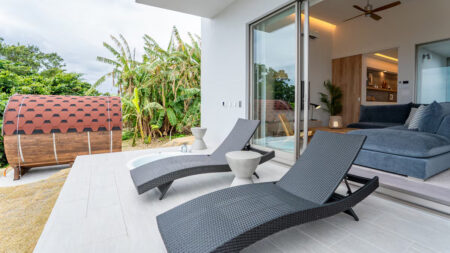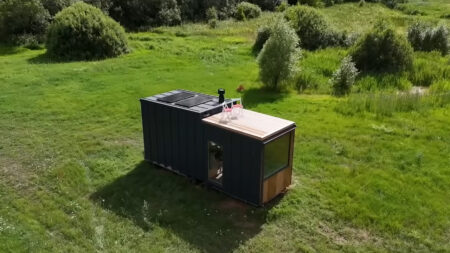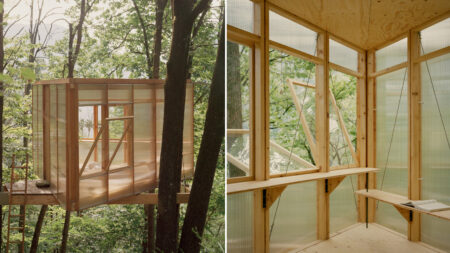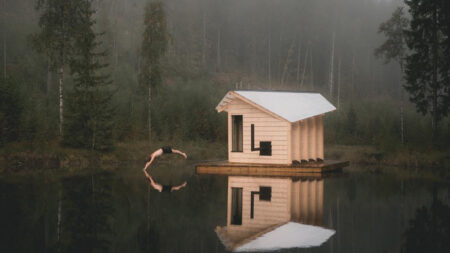Norwegian architectural firm Snøhetta in collaboration with The Research Centre on Zero Emission Buildings (ZEB) has built a single family eco-friendly home- ZEB Pilot House located in Ringdalskogen, Norway. Its slanting architecture is designed purposely with zero-emission materials so that it can easily produce energy on its own, without depending on external resources. In fact, the house is capable of producing triple energy than it requires itself.
The 200-square-meter home features a metal clad roof with 19-degree incline towards southeast, which is installed with photovoltaic as well as solar-thermal panels to absorb sun rays and harvest rainwater for future needs. Moreover, underground wells of the dwelling helps to generate geothermal energy for maintaining power of the entire household plus an electric car year-round.
The radically inclined building structure features brickwork beautifully on both exterior and interior. The outdoor courtyard lies between kitchen and living room. Meanwhile, bedrooms on the second floor have slanted windows to maximize outside views of garden area along with solar-heated outdoor swimming pool. Have a look at amazing design of the ZEB house in the images given below:







Via: DesignTaxi
Follow Homecrux on Google News!




