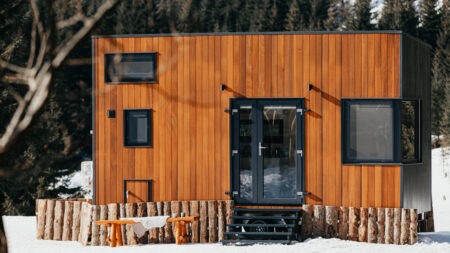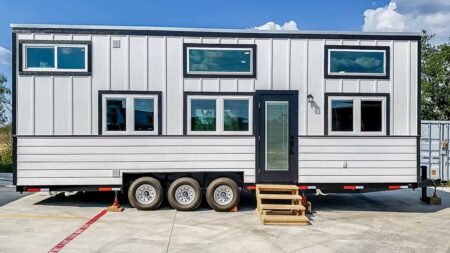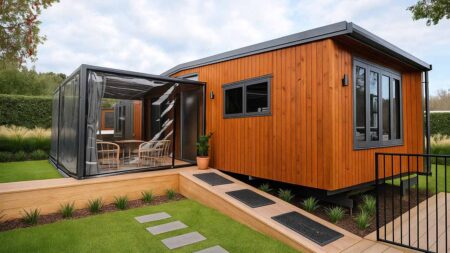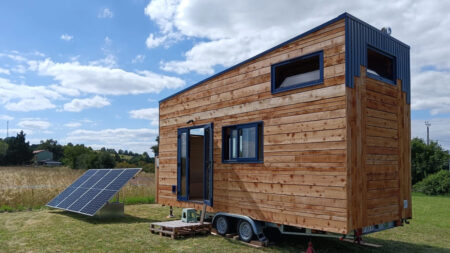The couple Landon and Megan Price converted a 40-foot-long Skoolie into a recreational vehicle. They have packed it with exceptional storage spaces and every comfort desired from a traditional home. It boasts an attractive exterior with little accent walls on the sides and one at the front. There is a cottage-style door and plenty of windows to pour in light.
They have equipped the exterior with storage options as well. There is a back deck with a towing set up purposely to carry a Honda Grom. Another deck is on the top of the bus, which makes for a relaxing spot for the family. The bus is powered by a DT466 engine, considering they have already traveled 10,000 miles. This mobile home is further outfitted with 240 Watts of solar panels on the roof and offers 100 gallons of fresh water with two gray water tanks.
The well-thought-out interior is the best part of the bus conversion home. They have added storage in every nook of the bus to make living in a compact space more convenient. They have self-customized the entryway with storage on both sides, where they keep their little decorative items and go to stuff.
Another storage-focused space is a living area with two couches that convert into a queen-size bed when pulled together. To make the interior more playful, they have added two hammocks that hang from the ceiling. It also features a skylight and overhead cabinets for extra storage.
Also Read: Olive Tiny House With Rustic Single-Floor Layout is Perfect for Small Families
The tiny kitchen is well-furnished with appliances like a cooktop, a microwave, and a refrigerator. There is a butcher block countertop, a farmhouse sink, and a myriad of overhead and under-counter cabinets with a pull-out pantry. The kitchen has an exposed brick backsplash to accentuate the cozy vibe of the space. Parallel to the kitchen is a fold-down table to be used as a dining area.
There is even a full-length pull-out mirror. There is an elevated bed for the kid in the hallway leading to the bathroom and the bedroom. It is a cozy little nook with mindful storage space underneath.
Next is a functional bathroom with a vanity sink and a composting toilet on one side. The opposite section has a water-saving Nebia shower with mosaic tiled flooring. A washer/dryer unit and a closet are installed adjacent to the bathroom. A sliding door here covers the bathroom as well as the washer/dryer and closet unit.
Also Read: 20 Inspiring Skoolies to Ignite Your Wanderlust
The master bedroom is enclosed with a large sliding door at the rear of the bus. There are storage drawers with heavy-duty sliding locks that turn into a ladder they use to climb up to the bed. The room is integrated with cubbies, nightstands, a bookshelf, and a skylight. There is a garage space at the back of the room for outdoor supplies with a separate entrance.
The skoolie bus conversion cost the couple a total of $36,000, including the cost of the bus, the plumbing, the interior, and the decorations that they added to make it feel more like a living space for a family.



Follow Homecrux on Google News!




