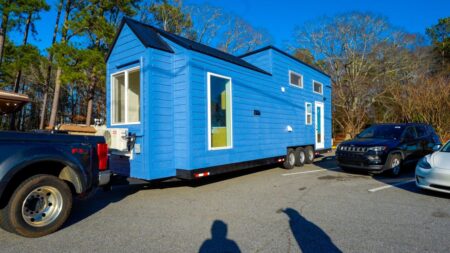I have seen many tiny house designs over the years, but nothing can outdo what Sunshine Tiny Homes brings to the fore with its Simply Heaven tiny house. The Canada-based tiny house builder has introduced a micro dwelling that features a unique two-level bedroom layout. Although a loft over a main floor bedroom is no new thing, using both levels for sleeping purposes is a rarity.
Measuring 30 feet long, the tiny house is finished in cedar with a glass entry door. The tiny home is accoutered with a number of windows to allow plenty of natural light to pass in and keep the interior airy and bright. It features an open floor plan that comprises two bedrooms, a bathroom, a living room, and a generous kitchen. The interior comes finished in pine tongue and groove walls adding charm to the spaciousness the tiny home offers.
The front door opens into the living room, where you are welcomed by a couch facing an LED television. Adjacent is the kitchen which features red cabinetry topped by a gorgeous countertop and backsplash. Not to mention, a space-saving, pull-out spice cabinet.
Also Read: Maya Tiny House Tour With Manual Kohout
The kitchen also includes a breakfast bar for two and has a range of appliances from oven to refrigerator, with customization available. On one end of the tiny house is the bathroom, which includes a shower, toilet, and vanity sink. Above the bathroom is the storage loft that can be used to house nitty-gritty essentials.
Opposite the bathroom are the bedrooms. The ground-level bedroom can accommodate two people and a dog below the bed (what Sunshine Tiny Homes calls a dog den) while the guests can sleep in the loft section. Simply Heaven tiny house can accommodate a family of five easily. If you are looking for one, it’s up for grabs at $137,500.

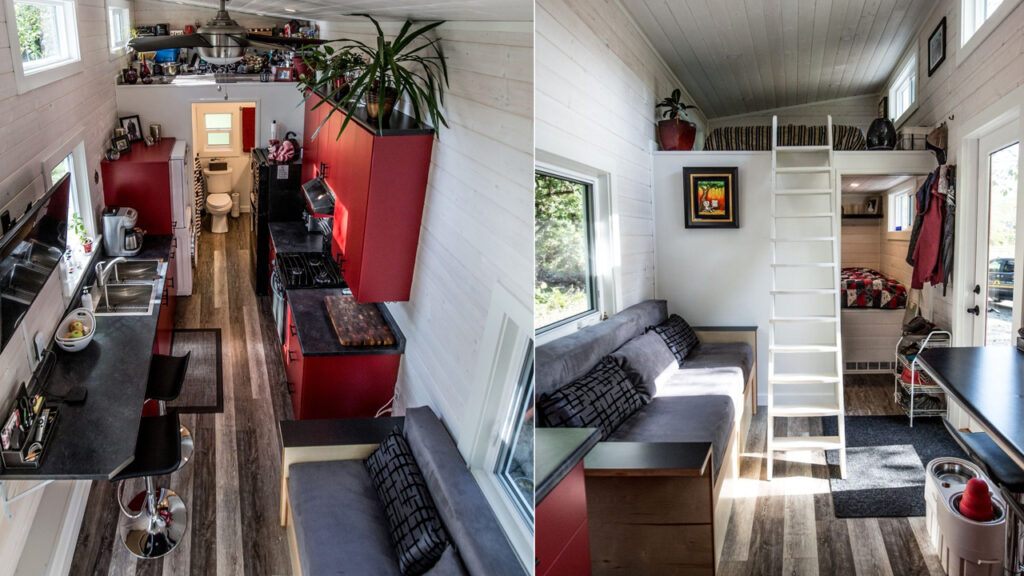
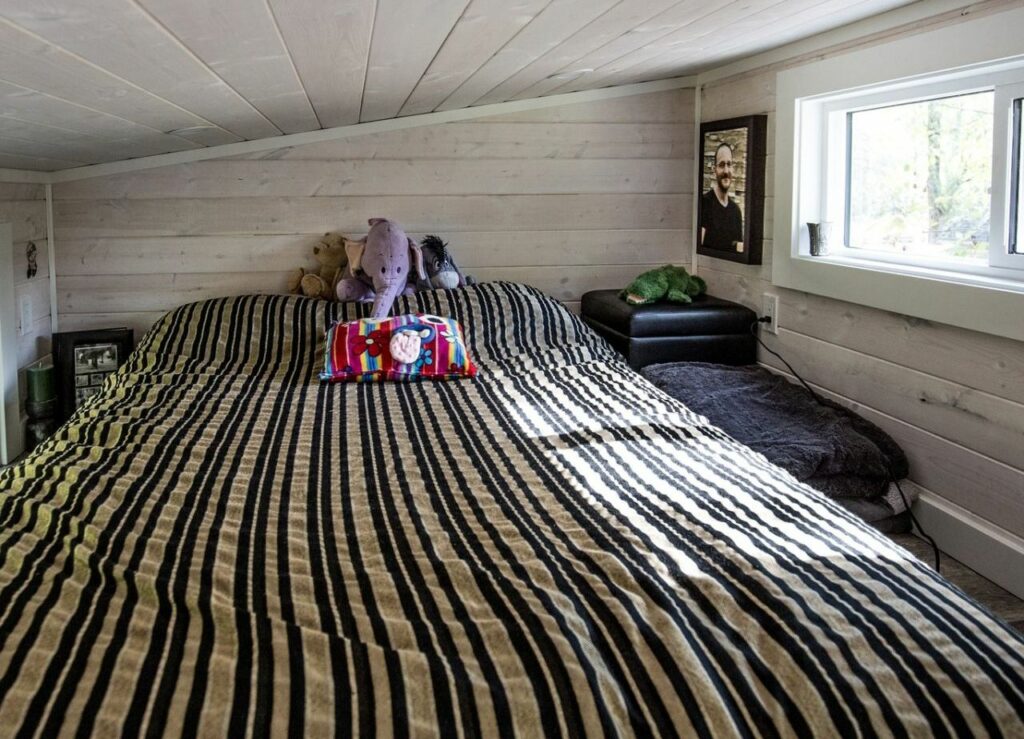
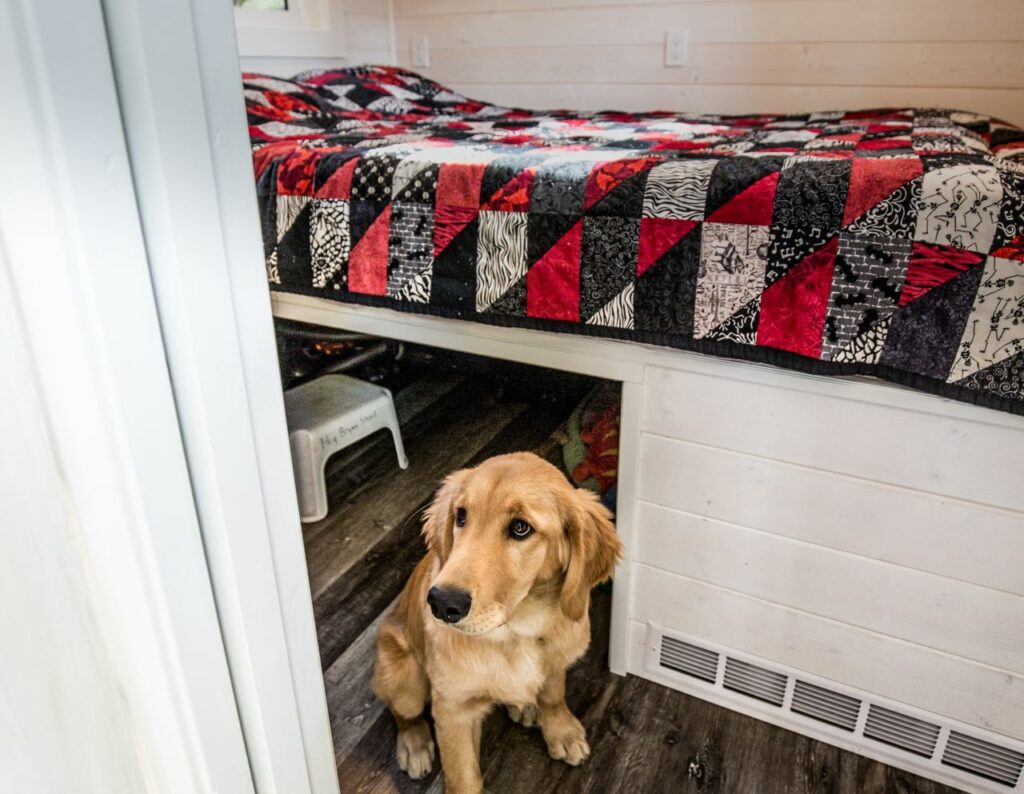
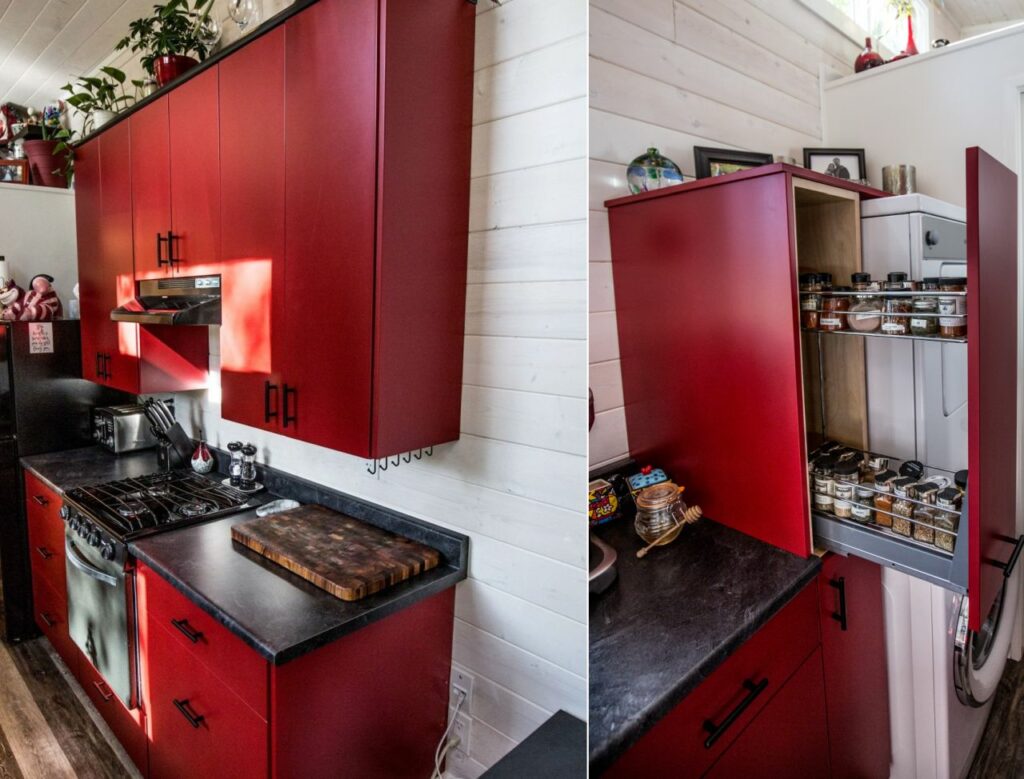
Follow Homecrux on Google News!




