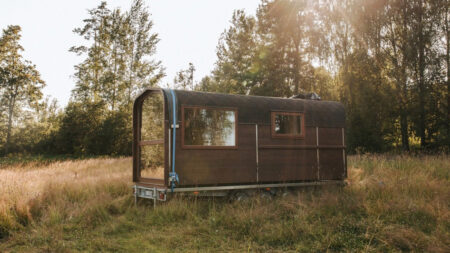It is bewildering how underwhelming-looking shipping containers can be turned into warm and welcoming living solutions. Such unfettered warmth was captured by this 40-foot shipping container home of Tasmanian woman, Germaine. She had her builders build a modern urban home with two 20-foot shipping containers and an undercover area on a steep section overlooking the bustling city. The owner wished for a quiet, clutter-free place closer to her family members. The dwelling is exactly how she manifested it to be. It is spacious and impressively built around a large walk-in wardrobe.
We love the outdoor lounge on the deck with incredible space. She has a beautiful dining setup for a gathering with friends and family and a sofa where she relaxes when she needs time off. The deck facing the breathtaking view is the cherry on top. To make the space livelier and green, she has planted some plants. The L-shaped roof adds a bit of uniqueness to the dwelling.
The best part is that she hasn’t changed the exterior much, as the containers still have painted shipping numbers exposed. Next, we come to the soft and cozy interior, contrasting the hard shell exterior. It is full of life, well-insulated, and embodies the creative thoughtfulness of the owner. The first thing we see is the lounge area with a comfy sofa and a multipurpose table where she cuddles up with a cup of coffee and a magazine. She has a movable TV in one corner for occasional entertainment purposes.
We can decipher her love for cooking by how large and spacious the kitchen is. The kitchen is an important part of her home as she compromised living space for it. There are bi-folded windows to keep her entertained while being immersed in a cooking spree. The galley-style kitchen has a countertop with ample prep space, a sink, and a bulk of under-counter and overhead storage with open shelves.
There are traditional-style appliances including a cooktop, a refrigerator, a microwave, and a washer-dryer unit. She has adjusted her breakfast bar in the space of a dishwasher. Not to mention an elongated window that makes the space feel much bigger and expansive. The outdoor view adds so much freshness and liveliness to the space.
Also Read: 40 Most Inspiring Shipping Container Homes From Around the World
Moving on from the kitchen container, we go to the second container that houses a bedroom, a large walk-in wardrobe, and a bathroom. For Germaine, the bedroom is her tiny cocoon. It is surrounded by large picture windows that breathe the space with natural light and a beautiful view of the city and the mountains. It occupies a storage-integrated queen-size bed and a bedside table with extra storage.
Adjacent the bedroom is a luxurious and extensive walk-in wardrobe with a heap of storage for her clothes and accessories. Next is a bathroom with a shower, a toilet, a vanity sink, and a closet space for additional storage.
This 40ft shipping container home is designed and built to prioritize everything that fits her needs and requirements in the best way possible. This soft industrial-style home, as she describes, might look underwhelming from the outside. However, it gives a vibe of a true home, warm, inviting, and finished in modern décor with lots of comfort and peace.









Follow Homecrux on Google News!




