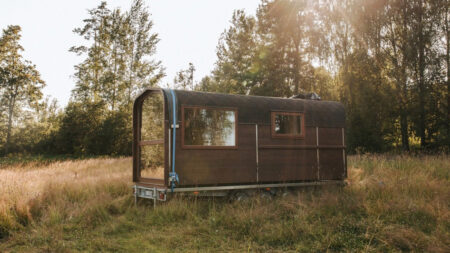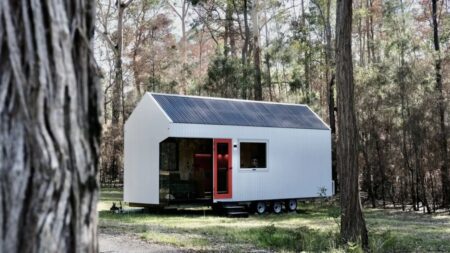I’m certain on to the fact that you must have experienced validity of the phrase, ‘Sometimes Less is More’, once in your life so far. It may rightly be associated with some aspect of your living, and surprisingly this time you may see it out and large in Shiloh Tiny house.
A proud build of Wisconsin Tiny Homes, the compact tiny house is rightly packed with basic necessitates which keeps it functioning well. The house holds its foundation on a double-axle trailer and displays a clean and white sidings topped with a dark colored roof.
Be sure on to the fact that the abode within seems to be just the opposite of its simple display on the outside. Multiple square and rectangle windows flood the house with bright light and fresh air. A blue half-glass door paves your entry in to cozy and warm inner parts of the house.
Upon entering you find yourself into the middle section of the tiny house that rightly divides it into two different parts. Toward the right you see a well-kept living area with a comfortable lounger. It’s beautifully done and makes some hidden space behind as a wooden bookshelf.
Sitting atop is the loft space that has a slanting roof, is well designed and can be accessed via a ladder. It has a broad chair, a triangle display area with some wooden storage shelves too.
Also Read: Indie Tiny House is a Pet-Friendly Compact Abode on Wheels
Opposite is the kitchen and bathroom of the house. The cooking area is compact, has a marble-look alike countertop, sink, two-burner cook stove, fridge and plenty of storage cupboards and shelves. A dining table that may caters to two people sits across the cooking shelf and has some storage shelves on its side.
Adjacent is a fully-functional bathroom that has a toilet, a rectangular cupboard, wash basin, vanity, shower and lots of wooden storage areas. For more details about the Shiloh tiny house, junp right over to their website.






Follow Homecrux on Google News!




