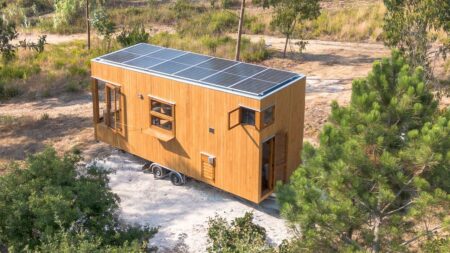Once upon a time, lofts in tiny houses were a fan favorite. Designed primarily to function as bedrooms, lofts allowed builders to utilize the main floor judiciously to accommodate spacious living rooms and kitchens; at times even residential-esque bathrooms. However, in the last few years, we have seen a slight decline in the popularity of lofts. The reason for their fall from grace is the hassle of ladders and stairs required to reach them whenever the residents wish to relax and rest. To that accord, numerous manufacturers have broken up with lofts in favor of single-level layouts in park models or mobile homes alike. The Serendipity tiny house by Canadian builder Teacup Tiny Homes is the perfect example of this shift.
The Serendipity tiny house was earlier designed with a loft, which since has been forgone. Although the manufacturer states that the loft has been discontinued due to code regulations in the park model, it is difficult not to wonder about the practicality of such spaces. The newly configured layout of the 34-foot-long Serendipity includes a gooseneck bedroom, a gourmet kitchen, a big bathroom, and an open-floor living room. With an 11-foot-high ceiling, the dwelling feels more spacious and can accommodate up to four people with ease.
The tiny house is dotted with clever storage solutions so you can tuck things out of the way. A tall closet stands next to the entrance in the living room. The living room is spacious enough to fit a huge convertible couch (to provide additional sleeping space when required), a coffee table, and a side table.
Also Read: Denman Tiny House Embraces Scandinavian Interior in Single-Level Layout
Adjacent is the big kitchen, outfitted with every necessary appliance. It has a four-burner cooktop, ventilation hood, oven, refrigerator, farmhouse sink, wooden countertops, and blue cabinets. Opposite the cooking section, a small wall-mounted fold-down table doubles as a work desk or dining table.
Down the hall from the kitchen, a pantry is installed. The builder cleverly installed a couple of cabinets and cubbies in this hall area that leads to the bathroom and the gooseneck bedroom. The bedroom of the Serendipity tiny house is accessed via a short flight of stairs. It has a queen-size bed, flanked by a couple of nightstands. The bathroom is big enough to fit a shower stall, a washer/dryer unit, a sink, a closet, and a toilet.
Also Read: Modern Minimalist Tiny House Sleeps Six in Clever Three-Bedroom Layout
The price for the Serendipity park model starts at CAD 200,000, which roughly amounts to $150,000. Given that the builder offers customization options, the price may vary depending on your individual preferences.









Follow Homecrux on Google News!




