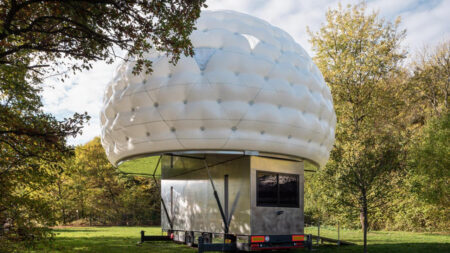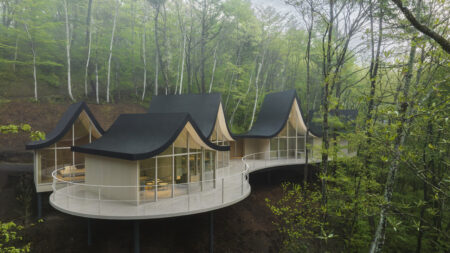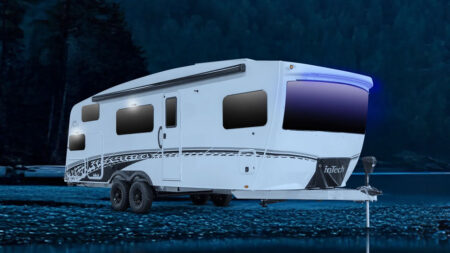
Looking for a tiny house that could serve as a short-term home and could also be used for long term living? Well, the hunt could halt at the Skit micro house designed by Dachi Papuashivili. Featuring an insulated and reinforced construction combined with wood, the Skit is basically a single person dwelling which can accommodate a small family. The architectural brilliance allows the cross-shaped Skit to be pre-built and erected on any kind of landscape without use of heavy equipment or technology.

The micro house is an off-grid home, it takes care of its own energy needs courtesy solar panels installed on its roof. Skit also has rain water harvesting system, which takes care of the water needs of its residents. First floor of the house has a water reservoir for rain water harvesting, batteries to store solar energy and a warehouse for storing food etc. On the second floor of the Skit is a bio toilet and shower, while the third floor has a living room, a bedroom, kitchen and drawing room in 12 sq. m area. On the top floor there is an additional room which can be used as a kid’s room.

Via: Behance
Follow Homecrux on Google News!







