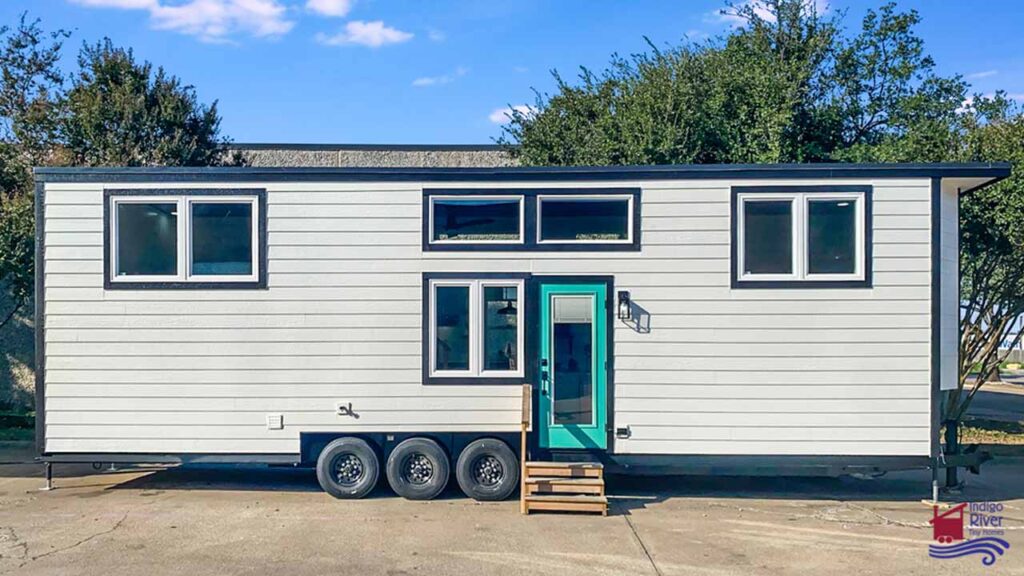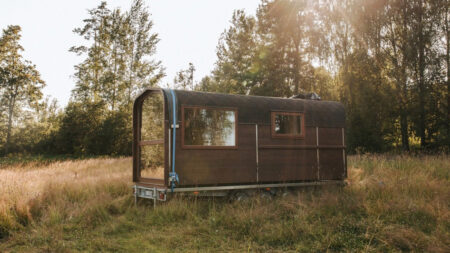Among hundreds of tiny house manufacturers across the globe, very few have perfected the art of making a tiny house on wheels. In my opinion, Indigo River Tiny Homes tops this list. The Dallas-based tiny house firm has designed some of the most intriguing tiny homes, including the likes of Rosalind (two-bathroom tiny house), and Tree (three-bedroom tiny house). To close 2024 with a bang, Indigo River Tiny Homes has unveiled another mobile dwelling dubbed Sandy tiny house.
Measuring 36 feet in length and 8.6 feet in width, the mobile home is based on a triple-axle trailer. It is finished in smart siding engineered wood and has two storage boxes outside. However, the biggest USP of the tiny house is its interior which accommodates a living room, a couple of bedrooms, a home office that can be utilized as a third bedroom, a generous kitchen, and a full bathroom.
The maker hails the ‘Deluxe Stand-Up loft’ as the biggest highlight of the house; and truly so, given many tiny houses feature loft-based bedrooms, but they are not always popular due to their low ceilings making them stuffy. The Sandy tiny house, however, solves this problem by providing a full-standing height in all of its bedrooms.
The master bedroom is located upstairs, accessible via a staircase that doubles as storage. The lowered L-shaped floor design allows for a generous 6.4 feet of headroom, so the owner can stand comfortably. The queen-size bed is on a raised platform and the room includes wardrobes and drawers for storage.
A second upstairs bedroom is also accessible by a few steps and features a similar lowered standing area with ample headroom. Interestingly, the third bedroom is on the ground floor and is currently being used as a home office by the dwellers. Although small for a downstairs bedroom, it can accommodate a double bed with ease.
Also Read: Tiny Homes on Amazon are Fraud and Blogs are Falling Bait
In addition to the bedrooms, the tiny home features a living area, which includes a two-person sofa, a TV, and additional storage space. The kitchen is located nearby, equipped with mahogany countertops, a steel sink, a microwave, an electric oven with a cooktop, and a fridge/freezer. It also offers ample cabinet space, including a pull-out pantry for added convenience.
Adjacent to the kitchen is the bathroom, which is relatively spacious for a tiny home. It comes with a washer/dryer hookup, a flushing toilet, a vanity sink, and a shower/bath unit, the latter still being a luxurious feature in such a compact space.
Just like other traditional micro-dwellings, the Sandy tiny house garners power via a standard RV-style hookup. There is no word on the exact price of the house but since it’s part of the company’s famous Bunkhouse range, we assume the Sandy tiny house to cost well above $160,000.
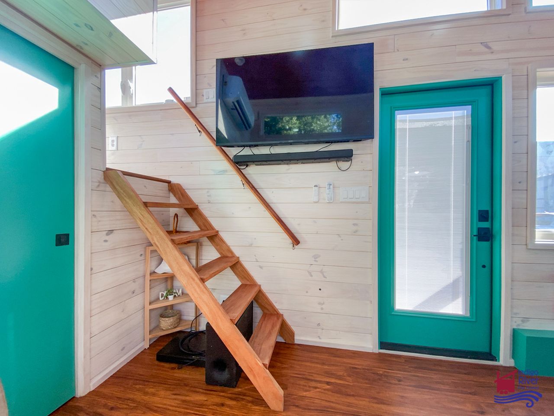
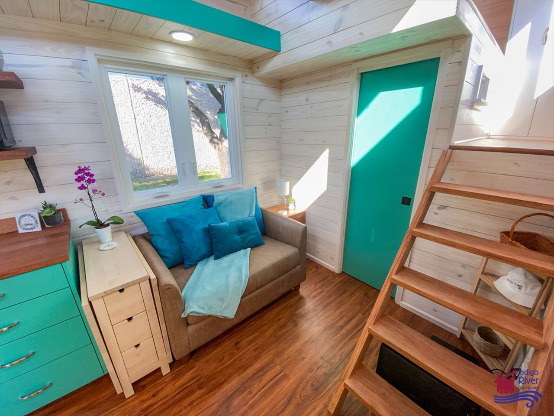
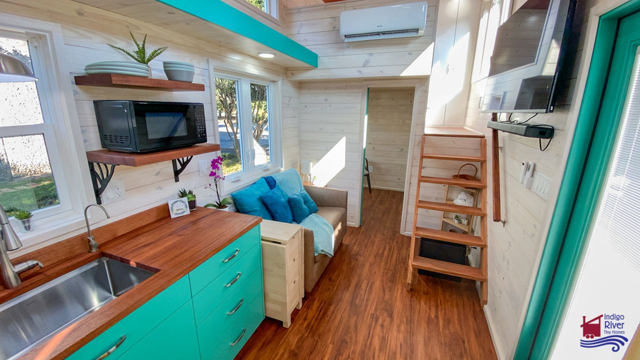
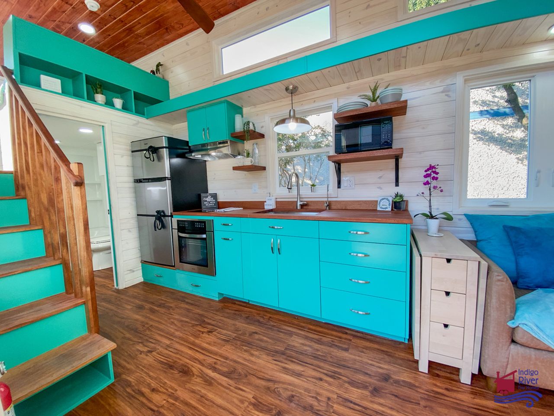
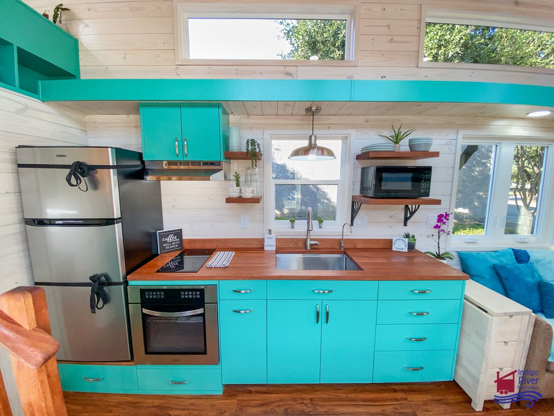
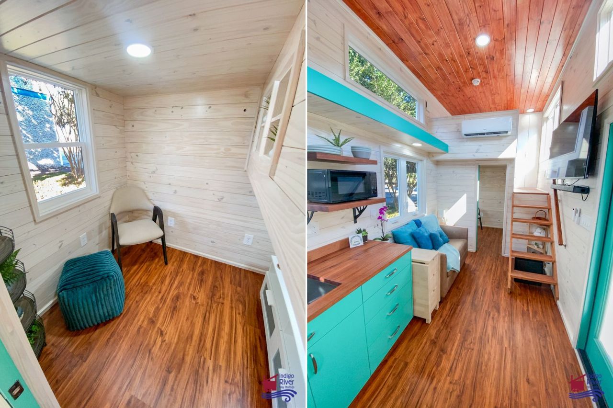
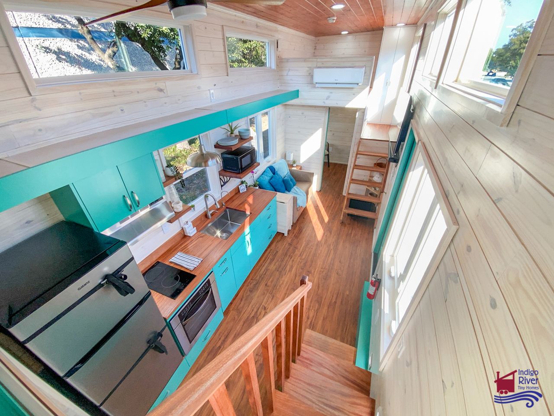
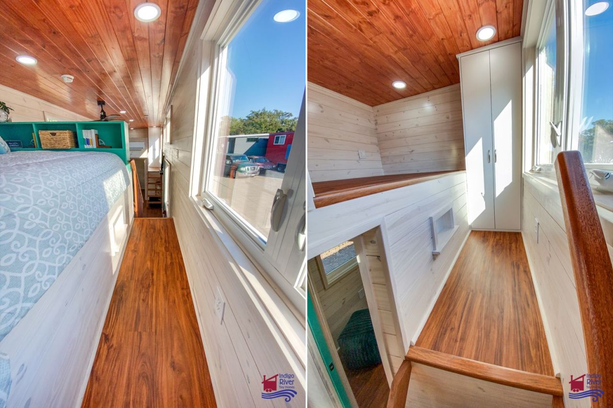
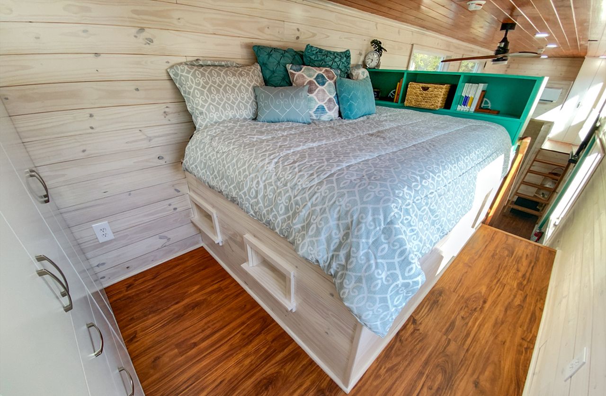
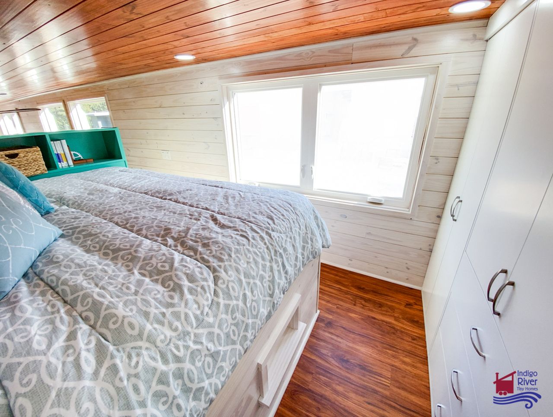
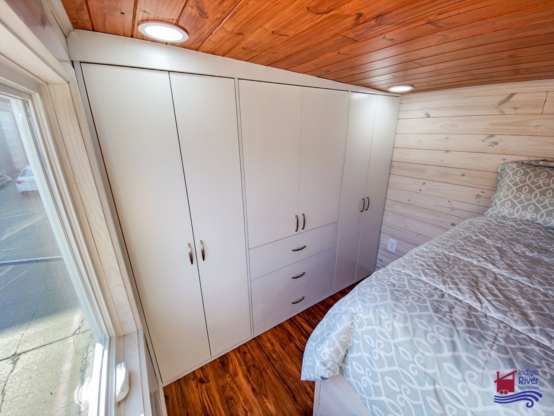
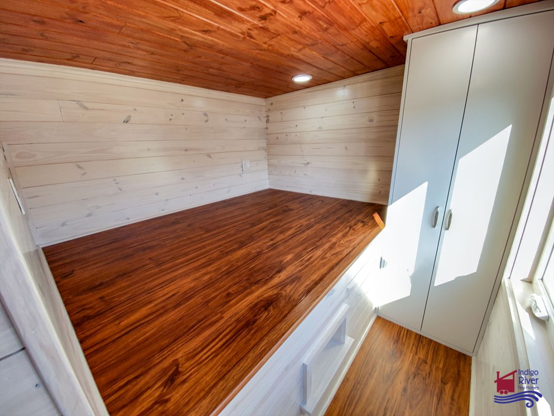
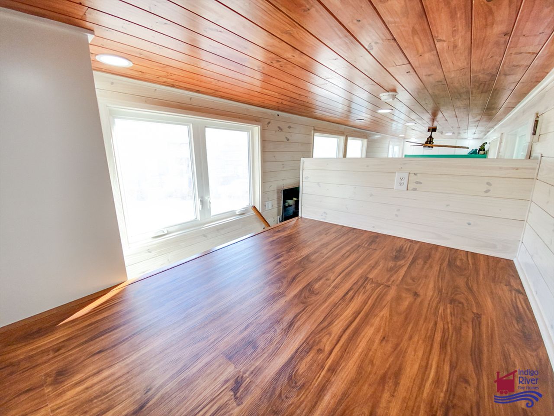
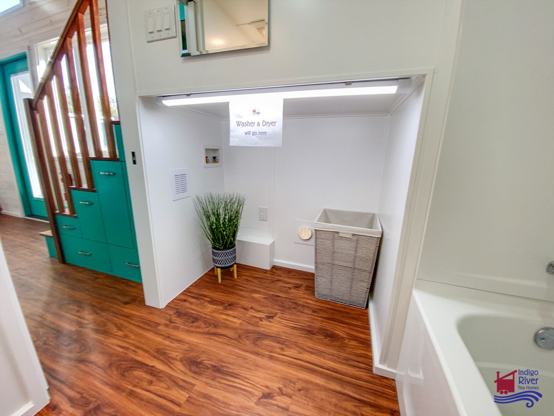
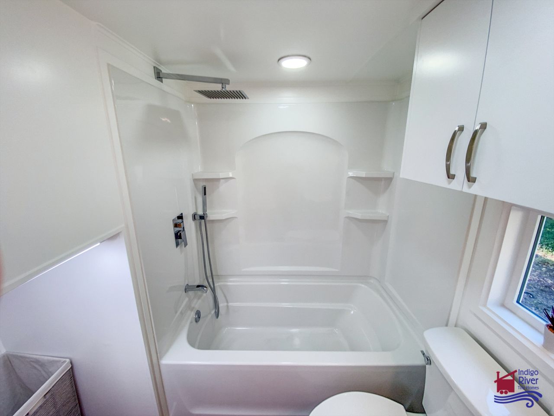
Follow Homecrux on Google News!
