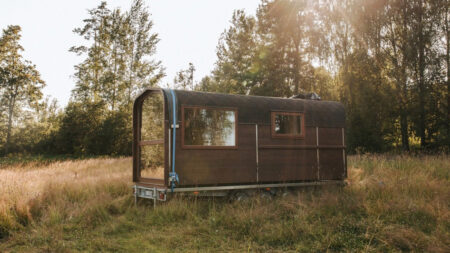Tiny houses have been a relatively new architectural trend compared to the ageless might of the ancient styles that often featured domes, vaults, columns, and arches. Alas! Modern architecture has lost that flair in favor of angular and straight structures lacking character. But we come across tiny homes with a bit of uniqueness that makes us stop and admire them, whether they use certain shapes, features, or materials to their allure. Roma tiny house by Turkish builder EKSADO is one such micro-dwelling that will grab your attention for its Roman charm.
The Roma tiny house has a quaint interior and exterior, both paying tribute to the beauty of Roman architecture through the use of columns and arches. It employs smartly designed spaces that fit modern amenities without conceding on comfort or practicality.
The exterior mimics the palette, patterns, and textures of natural stone construction, which will go well with a deck. The flat roof has downlights on its underside to illuminate the exterior. An arched doorway with a glass door lets you inside and into the living room. The living room is uncluttered and has an imagery of two rows of ionic pillars leading up to the Pantheon as a backdrop.
It has a couch and space for a coffee table, facing an entertainment center with a wall-mounted television placed against a framed arch on the wall. At the end of the house is an arch framing an arch window and a window seat.
Adjoining the living room couch is a storage-integrated staircase leading to the sole bedroom of the micro-dwelling. The loft has a low ceiling and a round window and fits a king-size mattress to sleep two.
The kitchen is past the living area and is clad in a rust-red hue. It has a two-burner cooktop, mini fridge, oven, microwave, and a range hood. The wood countertop extends into a breakfast bar. There are plenty of storage options in the form of under-counter drawers and cabinets, with more utilizing the space under the stairs. A horizontally elongated arched window completes the cooking area.
Also Read: Cascade Max Tiny House With Two Lofts and Main-Floor Bedroom Accommodates a Family
An out-swing door leads to the bathroom. The bathroom is clad in soothing earthy tones with faux Carrara tile patterns. It includes a compact shower space partially enclosed with a glass wall, a toilet, a vanity sink, and a built-in washer/dryer unit.
This Roman beauty can be yours with customization options that allow you to omit anything you don’t like or add something you find lacking in this minimalistic dwelling. You can contact the builder for more information on pricing, shipping, and dimensions of the Roma tiny house.









Follow Homecrux on Google News!




