Tennessee-based tiny home builder Handcrafted Movement has a fleet of uniquely designed mobile dwellings, each sporting a different interior design style. The Retreat tiny house by the builder is designed in a Mid-Century Modern style with an open floor plan. It features a downstairs flex area, a loft bedroom, a cozy kitchen, a breakfast bar, a living room, and a residential-style bathroom.
The exterior is clad in Board and Batt cladding and cedar accent details. A number of big windows dot the tiny house, pouring light and fresh air inside. A matte-black front door opens into the luxurious interior.
To its left, a designated flex area is located, which can be used for a bedroom with a king-size bed or home office. While there is no wall to separate the space from the rest of the house, curtains can provide the necessary privacy.
A comfy leather couch is placed opposite the door. Facing the couch is a stylish entertainment unit with open shelving for displaying memorabilia. Past the entertainment zone, a cozy kitchen, a coffee station, and a breakfast table are located. The kitchen features stainless steel appliances including an oven, a microwave, and a refrigerator.
Also Read: Ébène Tiny House Sleeps Five in 32ft Roomy and Comfortable Interior
A standard ladder leads to the loft bedroom which has plenty of space for a queen-size bed and a side table. Under the loft, a residential-style bathroom is equipped with a glass-enclosed tiled shower, a toilet, a vanity sink, and a closet space.
The Retreat tiny house is priced at $95,000 and is fairly well-priced compared to other tiny houses. Its open floor plan provides a myriad of layout possibilities and is the perfect retreat for a small family or empty nesters.
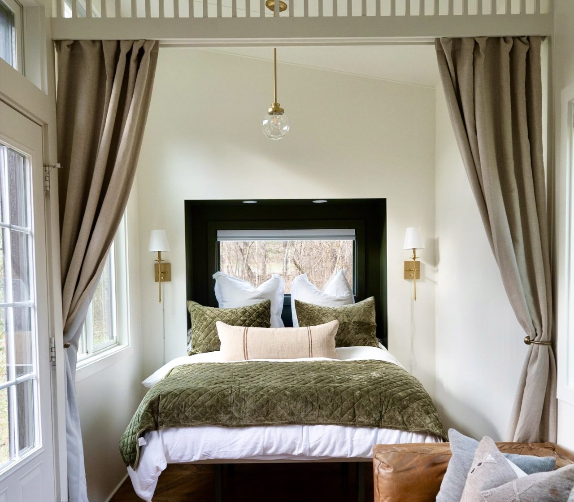
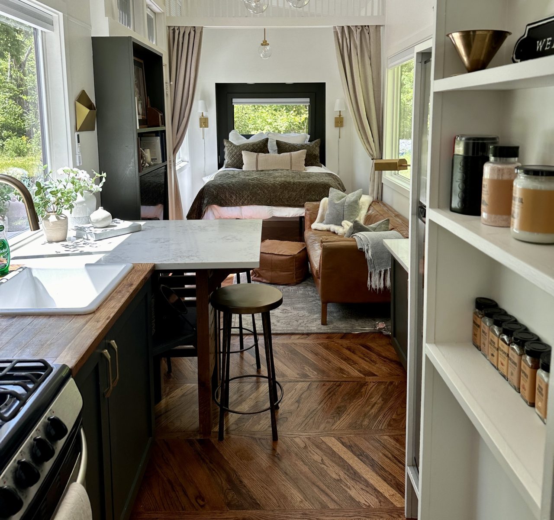
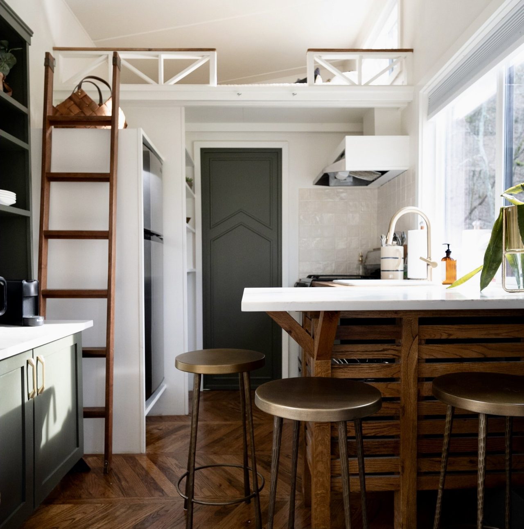
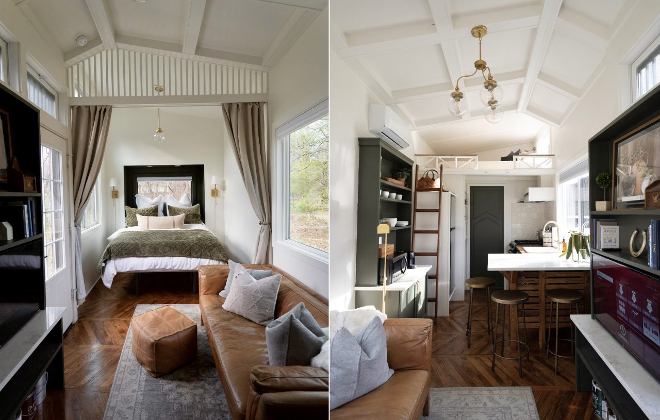
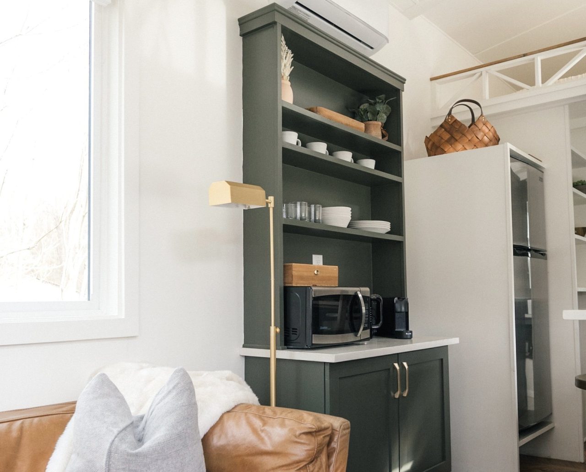
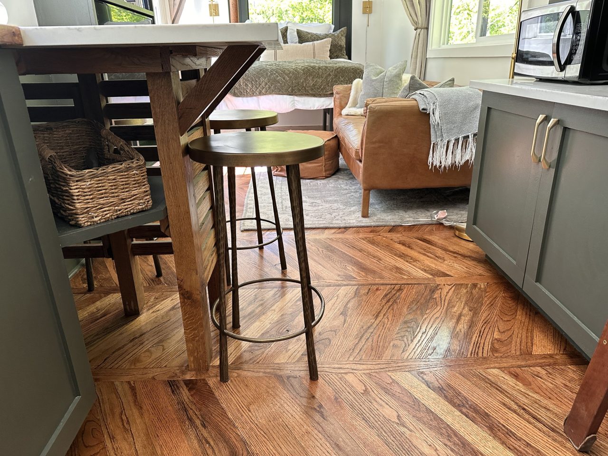
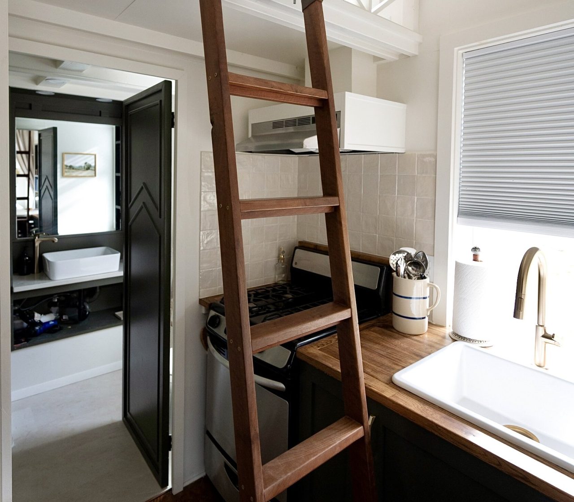
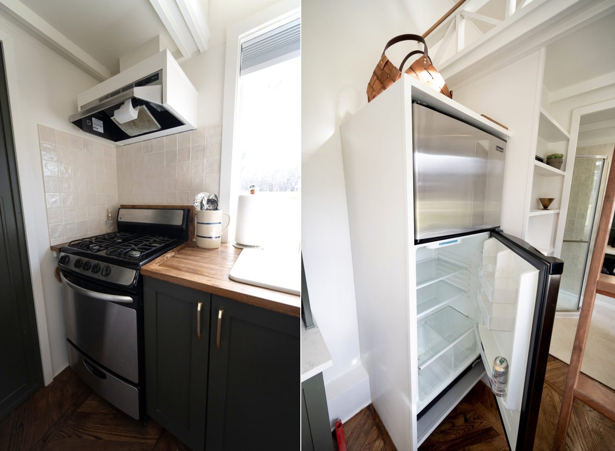
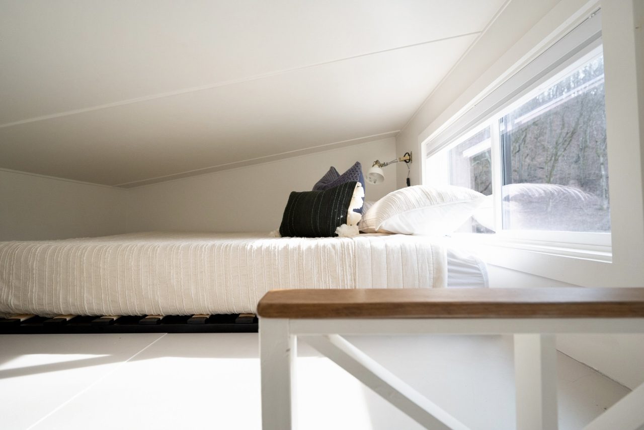
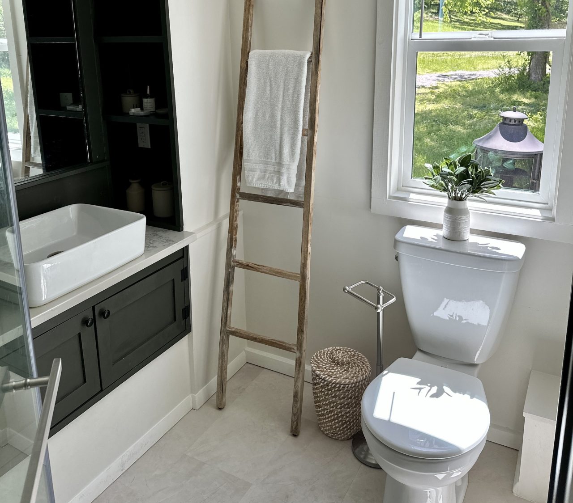
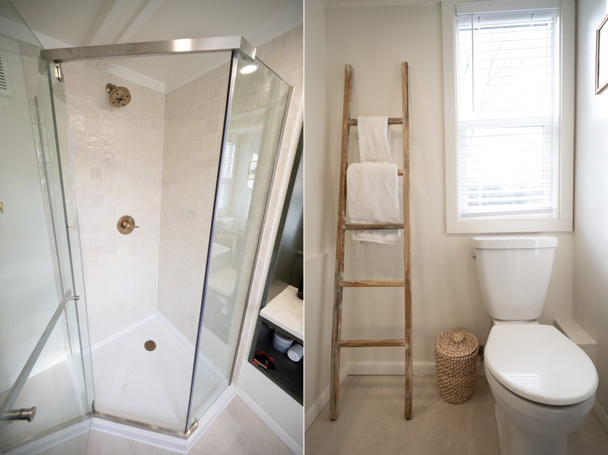
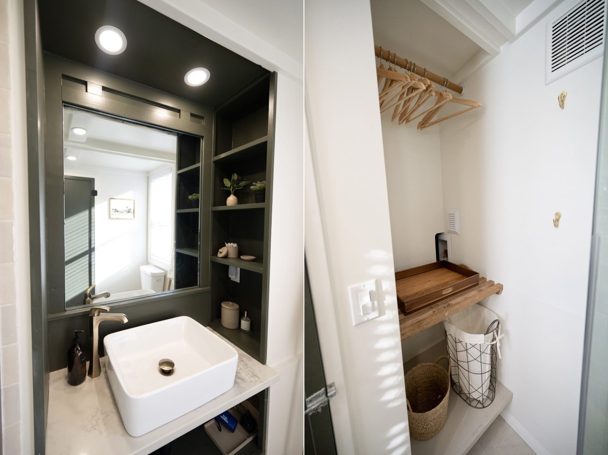
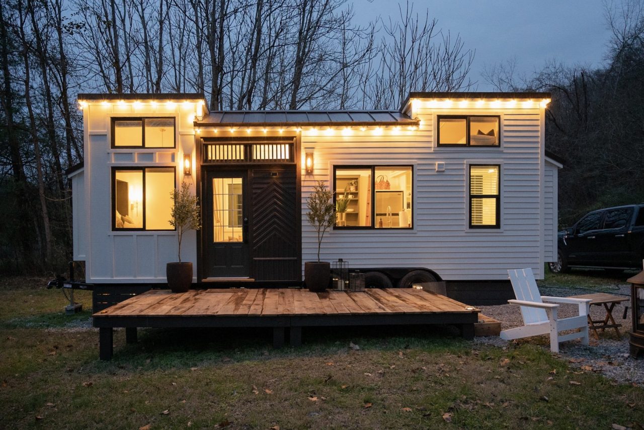
Follow Homecrux on Google News!
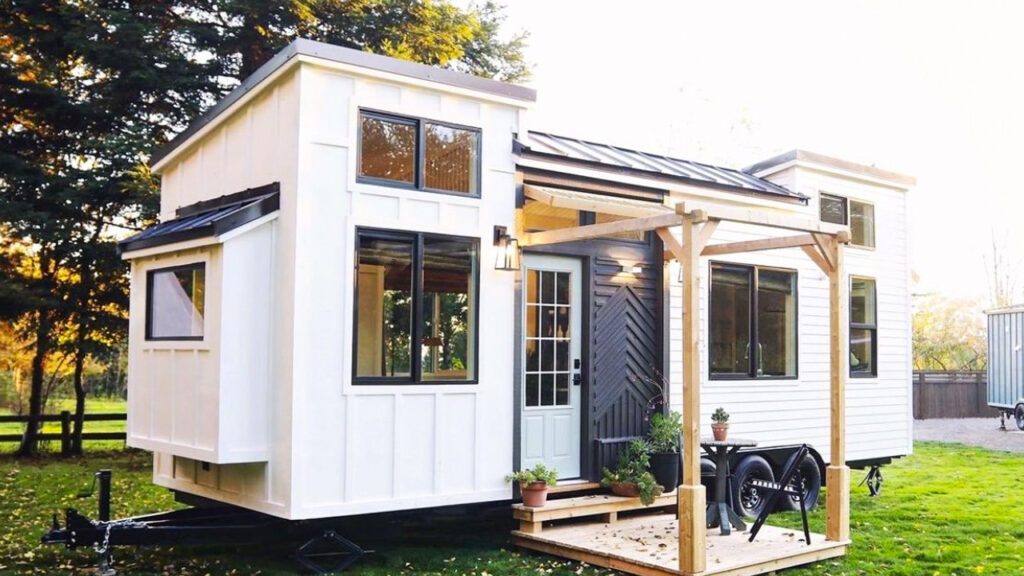
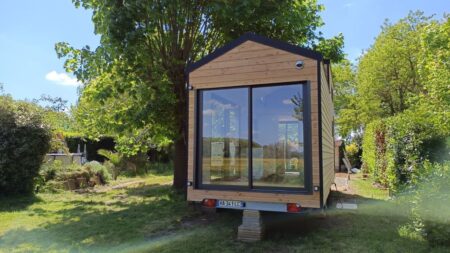
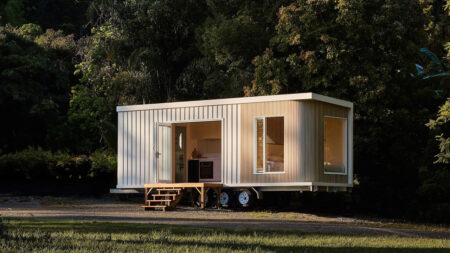
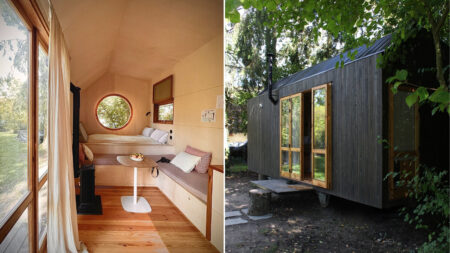
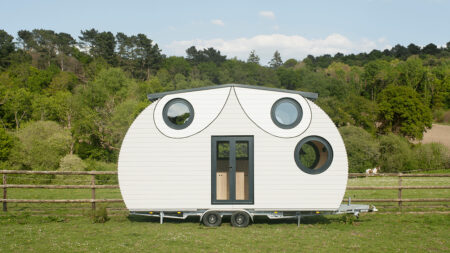
Look to rent a tiny home