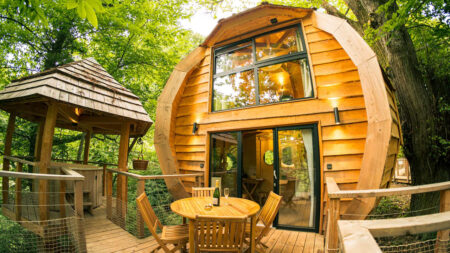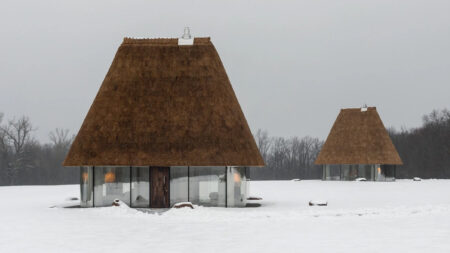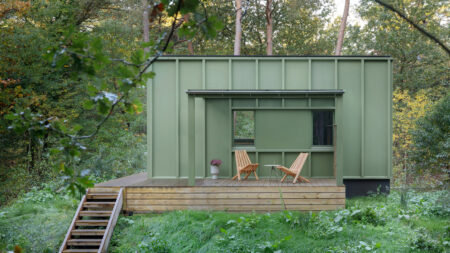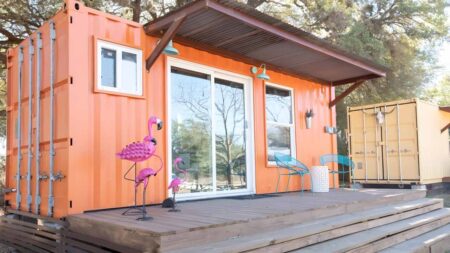Osaka-based architect and designer Tsubasa Iwahasshi has designed a minimalist house in Hyogo, Japan that emphasizes on building a new and strong bond. Entitled Relation, the discreet house by Tsubasa Iwahashi Architects offers a complete new identity to the surrounding neighbourhood with its space catering to design and construction.
The house built on 111-square-meter area is a single-family home that redefines the connection and relation between family members, neighborhood and the town. Supporting a plain and simple cube-like structure, the house features solid concrete exterior and minimal window space to offer maximum privacy.
To proffer bright and warm interiors, the house is heaved with exposed wood and white surfaces that bring airy appeal to the interiors of the house. Main living area is provided with open kitchen, which is adjacent to living and dining area, whereas the second and third level is for personal use. The skylight on top-level offers plenty of natural light for stairs and floors below.
The house featuring three different staircase designs beautifully showcase how minimal designing can add wonders to living spaces. The stairs on first level is a set of traditional wooden stairs leading to piano room, while the second flight of stairs consists of minimally designed wooden treads supported by diagonal wooden beam. And the final set of stairs leads to the loft. Painted grey to increase aesthetics, the ladder is made to stand out from rest of the interiors.
Completed in September 2015, the house contains complex arrangement of rooms that create an intimate relation with the interiors, offering a comfortable hideaway to enjoy evening with family.
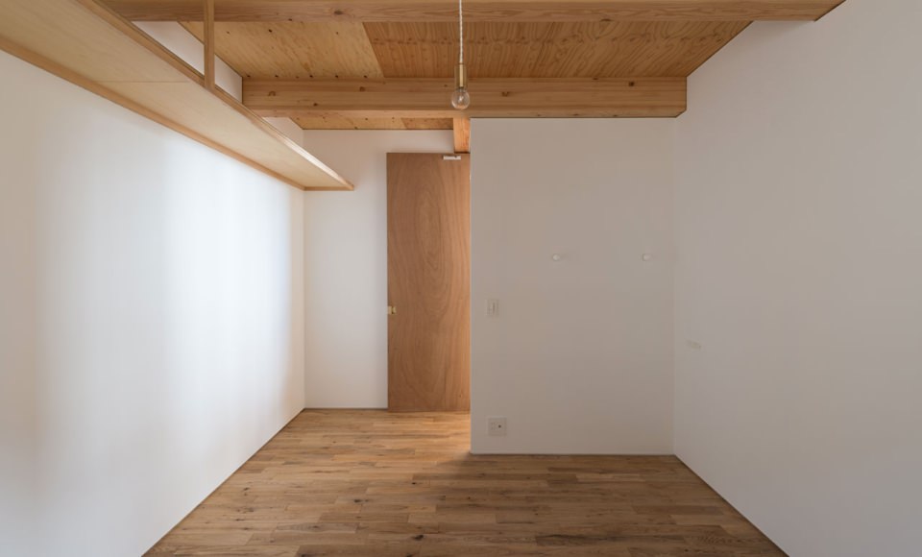
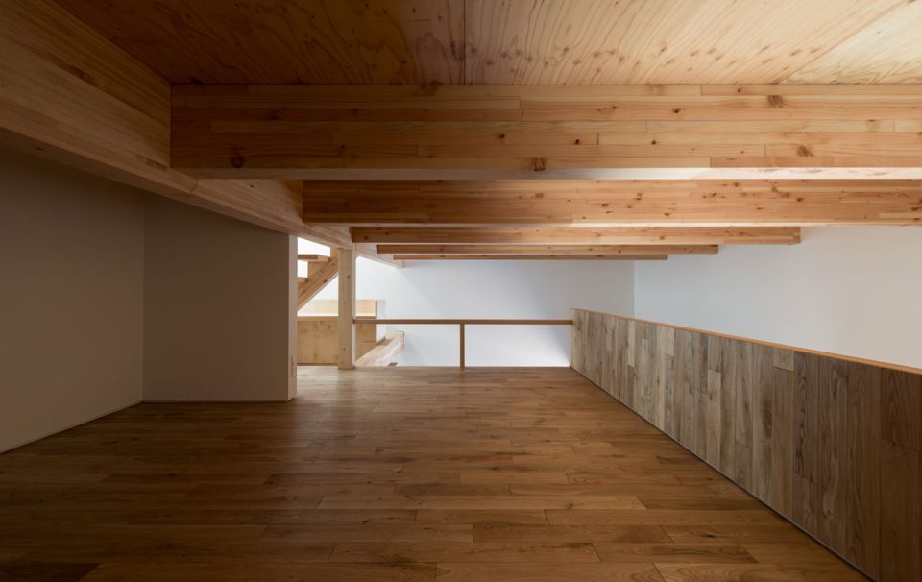
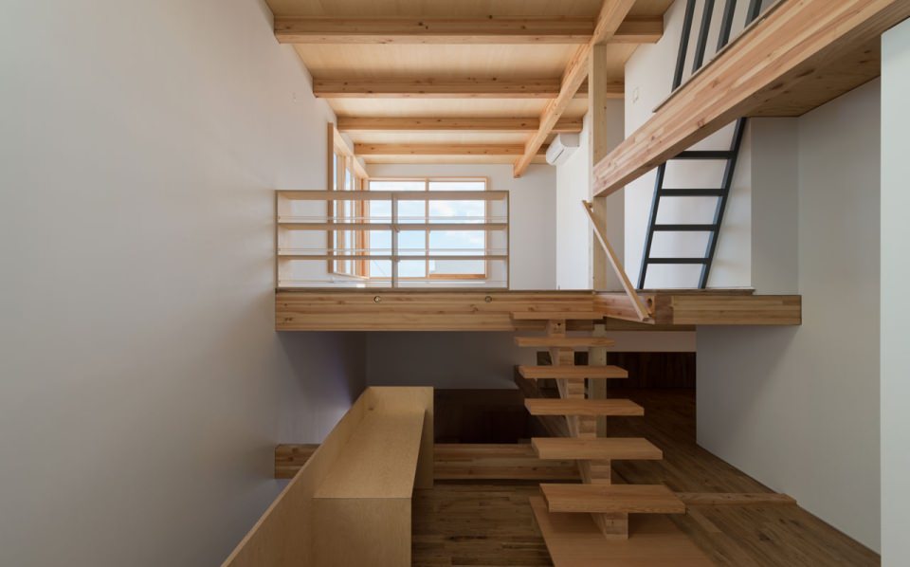
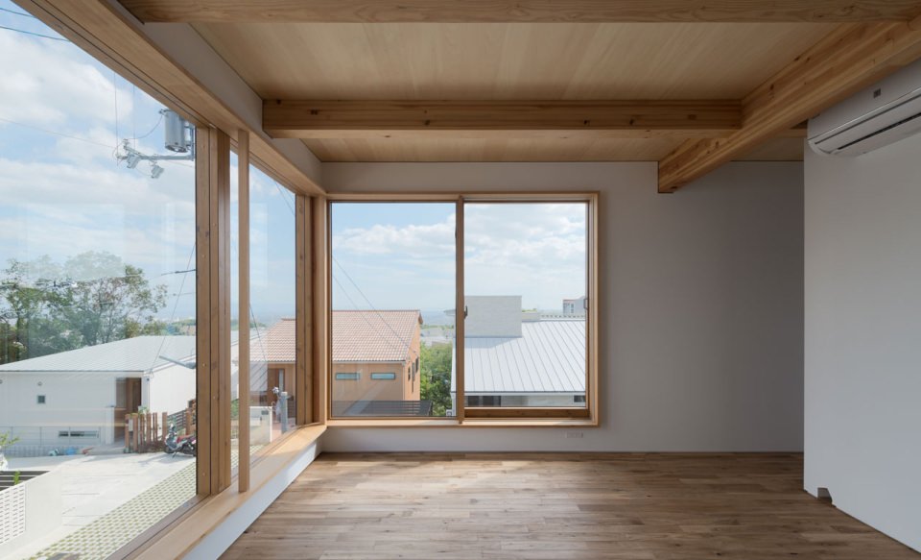
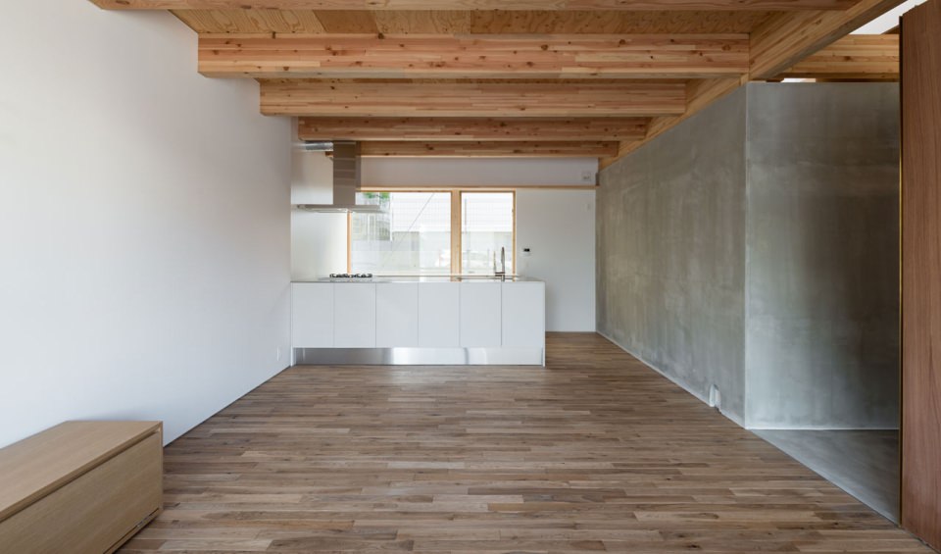
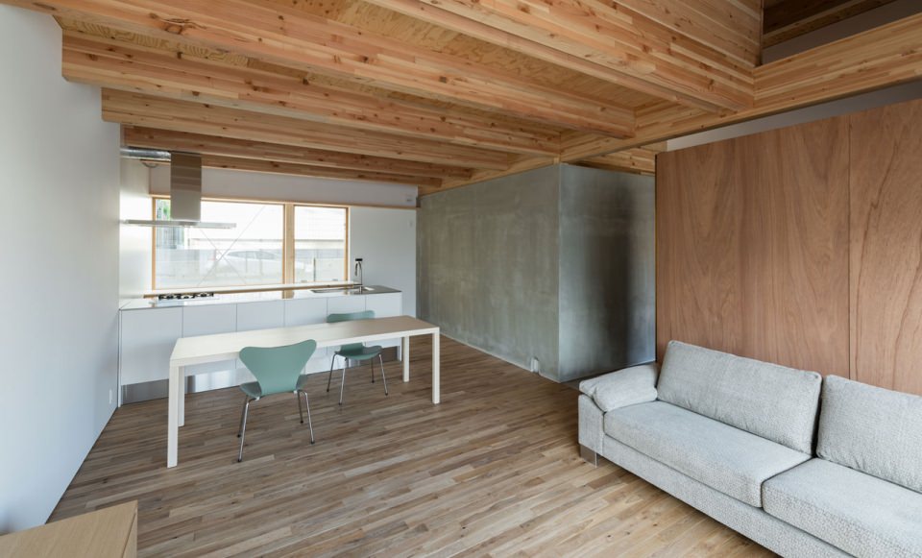
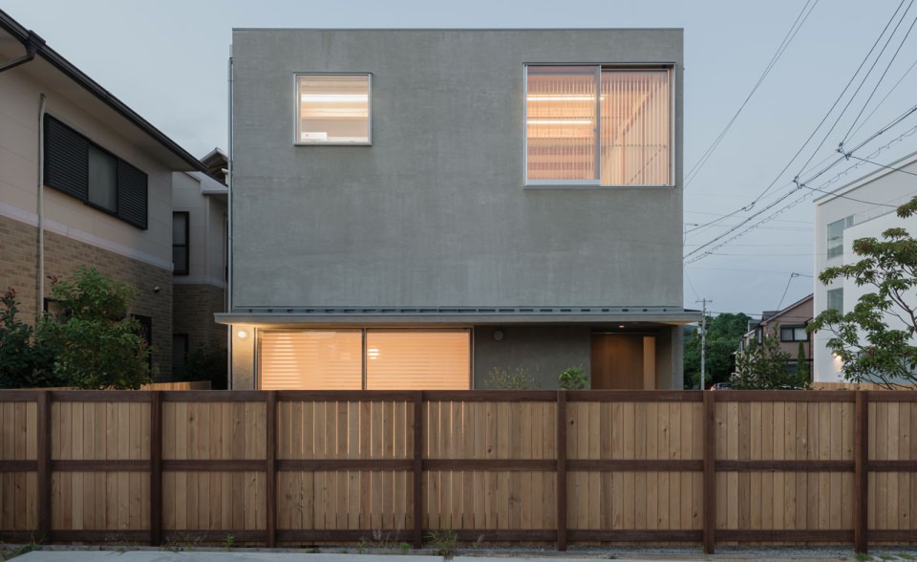
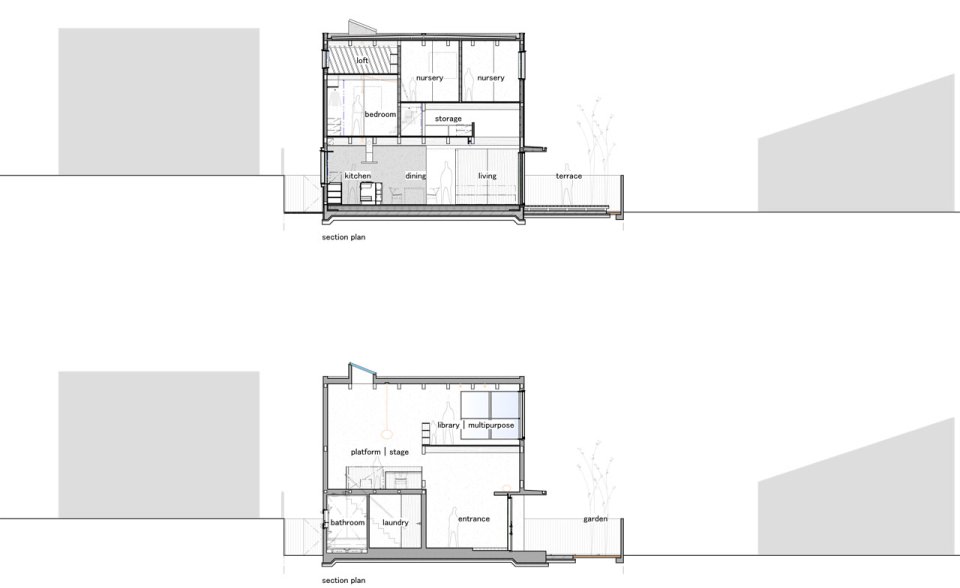
Via: Por Homme
Follow Homecrux on Google News!

