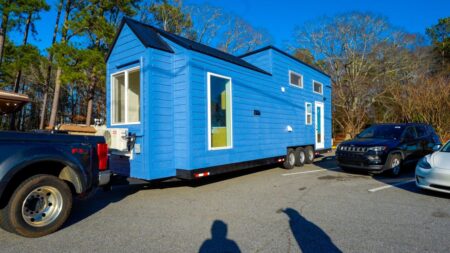Lancaster, Pennsylvania-based tiny house firm Greenwood Tiny Homes has unveiled another one of its recently completed builds. The 40ft Redwood tiny house is built on a triple-axle trailer and boasts a gooseneck design. It features a living room, a generous kitchen, and a bathroom. However, the key highlight of the tiny home is its 12-feet width which allows the maker to accommodate four to six people in the two-loft bedroom design. An additional loft can be added upon upgrade, the company informs.
Unlike other tiny houses, where lofts lie on alternative ends, Redwood tiny house accommodates both lofts on the same side. A storage staircase can access the main loft while the secondary lofts can be reached via a mini ladder that is placed in the main loft section. Both lofts sleep four people combined and are accoutered with shelves for storage.
Moving on to the core details, the tiny house is clad in board and batten siding with vinyl tile flooring that is sheltered under a corrugated metal roof. The tiny house is fully insulated courtesy of ‘Rockwool and Spray Foam Insulation’. Airflow is maintained via 12 white framed windows and a full glass entry door that keeps the interior bright and light-filled.
Access is gained by the aforementioned door that welcomes you to the living room of the house. There is no sign of furnishing in the picture but the living room is extensive enough to accommodate a sofa and a coffee table. A spacious kitchen area is on the right that includes oak butcher block countertops, a custom storage bench cabinet, and a stainless steel drop-in sink.
Also Read: Spartina Tiny HouseFeatures a Main Floor Bedroom
The kitchen is further accoutered with gas range, refrigerator, and a range hood. Not to mention a range of floating shelves that can be used to place decorative items. At the far end of the home is a bathroom that includes a shower, toilet, sink, and a washer/dryer combo.








Follow Homecrux on Google News!




