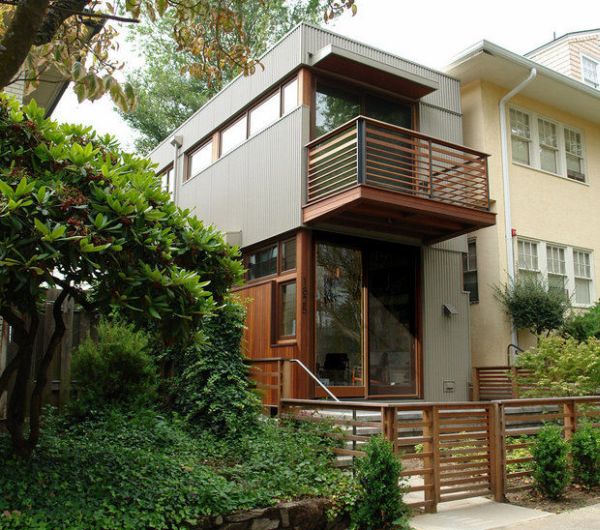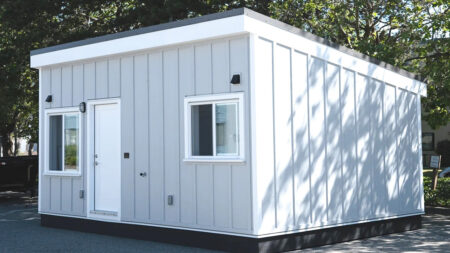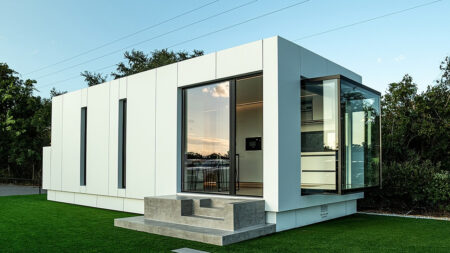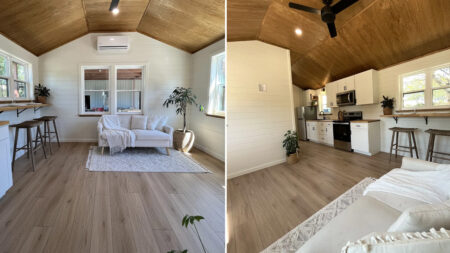
Amid 10 dwellings selected for Portland Modern Home Tour, on merits of their design, construction and sustainability is a 13-feet wide, two story home from DAO Architecture. The metal clad structure, which replaces a garage on a side garden on the edge of Irvington Historic District in Portland, is the only entry of its kind in the architectural bonanza to be dominated by concrete and glass buildings. The tiny home is built to look spacious from inside with a double-height ceiling, central skylight, amazingly large window and sliding doors.
The two-bedroom home has every insignificant carbon footprint, thanks to its building material, wall and floor insulation and low-energy lighting fixtures. Along with water-saving cooling system and sunlight-reflecting roofing the tiny home has been decked up with ceiling fans and operable windows to save costs involved with air conditioning. The house features flooring and cabinets made from sustainable bamboo and has a dining table with its top made from 100-year-old salvaged hardwood. Portland Modern Home Tour takes place on March 29, you can book your tickets in advance for $30.
Via: TheOregonian
Follow Homecrux on Google News!



