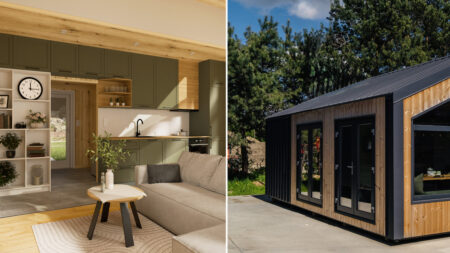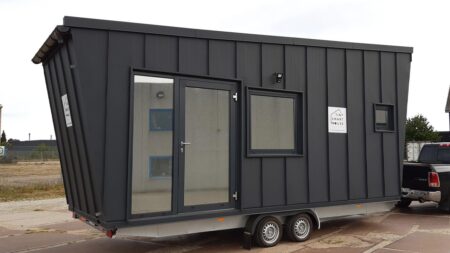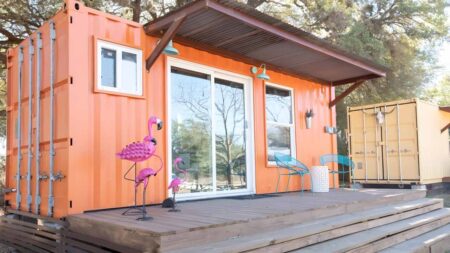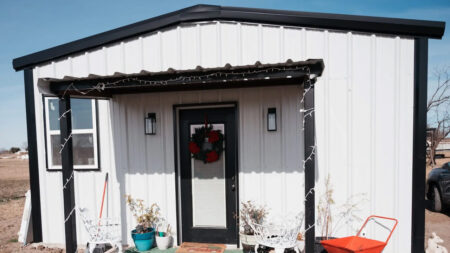Madeiguincho’s Raposa tiny house brings you closer to nature. Portugal architecture studio Madeiguincho has unveiled its latest all-wood micro-dwelling that keeps nature and sustainability at its core. Measuring 23-foot-long and 8-foot-wide, the compact abode has a minimalistic yet well-planned layout with large windows and two operable skylights bringing nature in while keeping it well-lit. It is custom-built for a retired couple, who want to adapt to a more peaceful living.
The Raposa tiny house has an organized aesthetic. It has an all-wood profile with high-glazed windows. Built on a double-axle trailer, it is portable and can be towed wherever the dwellers wish it to.
The exterior and interior are clad in wood and blend beautifully with the natural environment. The entrance door has wooden slats and opens into a cozy interior with a high-vaulted ceiling. It has a living room, a kitchen, a bathroom, and a loft bedroom.
The living room is at the heart of this tiny dwelling. It has an L-shape sofa with storage, a wood burner at the corner for a more pleasing ambiance, and a round coffee table placed at the center. There is a large window, giving you a panoramic view of the outside. The skylight above the living room completes the vibe of the space.
Also Read: Belle Tiny House Awes With Blue Facade, Sleeps Four in Snug Interior
The adjacent kitchen is a compact area. It is furnished with a countertop, a sink, a cooktop, and some drawers and open shelves. Next to the kitchen is a wood-clad bathroom. It has a roughly carved stone sink with a vanity, a shower, and a toilet.
The spacious and well-lit loft bedroom is accessible via storage stairs, yet another clever idea to integrate more in less. The bed is large enough to sleep two people comfortably. Its bright profile is enhanced further with the operable skylight. Since the Rapose is a customized tiny house, we do not have a word on the pricing. You can contact the builder for this information.






Follow Homecrux on Google News!




