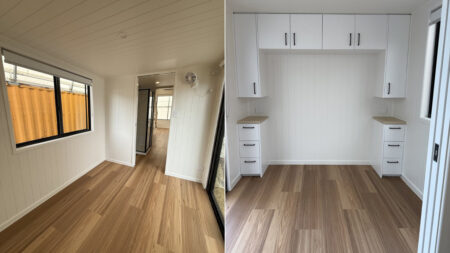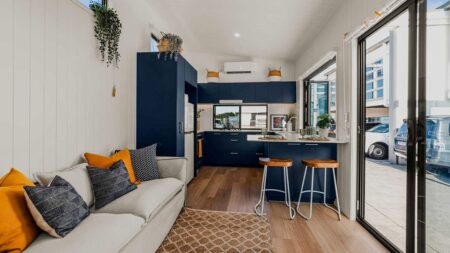“With a team that has collectively lived off-grid for over a decade and spent several years working for other tiny home and modular builders, we’re ready to take the world by storm,” D’Arcy McNaughton, founder of Acorn Tiny Homes told Homecrux during an exclusive chat last year. The statement at that time looked like a newbie swaggering about his maiden build, but over time D’Arcy and Acorn Tiny Homes gained a reputation for designing fabulous and luxurious mobile habitats that would even leave the fairies and the demigods impressed.
Talking of fairies, the brand-new tiny house looks straight out of a fantasy novel. Dubbed Purple Heart Manor, the latest tiny house by Acorn Tiny Homes is a gooseneck custom luxury build. Measuring 43 feet long and 10.5 feet wide, it is humongous in size and big on facilities. Designed for Alexandra Garner, the tiny house exhibits fairytale manor vibes.
Despite being finished in wood and faux stone veneer which is made out of a non-compatible foam, the tiny house exterior looks like an English cottage at best. However, it’s the interior that makes the micro-dwelling a true castle on wheels. Build on a four-axle trailer, the tiny home features a wooden door that allows the user to enter inside. Not to mention, the elegant windows that permit the light to enter inside the beautiful abode.
The tiny house features a spacious living room, a generous kitchen, a marvelous bathroom, and two lofts which I assume can be used as bedroom space. The living room is equipped with a bench, right at the entryway with plenty of overhead cabinets to stock items. Adjacent is the storage-integrated staircase that leads to the primary loft of the tiny house. Apart from the violet ceiling, the artwork done in the loft is amazing. It may take you a second or two to realize that it’s actually a wall.
Also Read: Maya Tiny House Tour With Manuel Kohout
Stepping downstairs, the living room occupies the central area of the tiny home. It is accoutered with cabinets, a sofa bed, and a center table. Facing the sofa is the television that can be used when the client plan on to binge watch a program. Above the living room is the skylight that allows light to penetrate inside and keep the space bright.
Next is the kitchen which features cabinets, countertops, and shelves to accommodate all the essential appliances. Above the kitchen lies the secondary loft of the tiny house. It’s not clear at the moment what the loft would be used for, but it could be some sort of a guest space or the second bedroom, if not a storage space.
Also Read: Kootenay Tiny House Leaves You Enchanted With Exceptional Interior
The tiny house also includes a bathroom featuring a vanity sink, bathtub, shower, and toilet. Not much has been revealed about the design but Acorn Tiny Homes will bring the micro dwelling to the Tiny Home Show in Ancaster, that’s bound to happen at the end of July.









Follow Homecrux on Google News!




