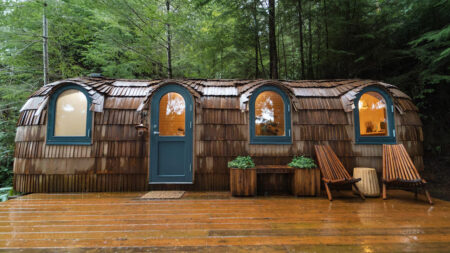Japanese Architect Riken Yamamoto has been awarded the 2024 Pritzker Architecture Prize. He is the ninth architect from Japan to receive this prestigious award. Yamamoto, who is an architect and social advocate, was born in Beijing, China. Since his early age, he tried to comprehend the living spaces as not only for an individual to occupy, but as a means for an entire community to thrive.
Yamamoto’s most thought-provoking architectural design is the low-rise Pangyo Housing development in Seongnam, South Korea, in which he added a commune deck for social interactions. His own house Gazebo in Yokohama, Japan, is reckoned as his first works.
Deeply rooted in the thought of redefining and promoting collective living that blurs the line between the private and public realms, he advocates the significance of community life and describes it as a “sense of sharing space.” Yamamoto stands true to his ideology of keeping the community alive while breaking a well-established norm of housing that backseats the need for social interactions, and encourages a more private lifestyle.
He believes that being in a social group can sustain life and foster harmony among people. However, it doesn’t mean disrespecting the privacy of a person but stresses the fact that one can still grow as an individual while being a part of a social group.
“For me, to recognize space is to recognize an entire community. The current architectural approach emphasizes privacy, negating the necessity of societal relationships. However, we can still honor the freedom of each individual while living together in architectural space as a republic, fostering harmony across cultures and phases of life” – Riken Yamamoto.
Also Read: Exploring the Art of Architecture With Manuela Lucá-Dazio, Pritzker’s Executive Director
In his longstanding career as an architect, his designs have brought a sense of tranquility to everyday life by uniting people through his designs. Throughout his career, he has been involved in building and designing private homes, housing projects, schools, university campuses, civic buildings, museums, and a fire station to name a few. He likes to keep open spaces in the buildings he designs by adding courtyards and terraces to keep the interaction alive with everything the building encompasses.
His first-known work is a housing project called the Hotakubo Housing in Kumamoto, Japan. The project includes 110 homes encircling a tree-lined central square. His other notable works include the Future University of Hakodate, which has an open study space, and the Yokosuka Museum of Art, which beautifully incorporates an open curved platform.
According to Yamamoto, a private building has the functionality of a public building even though it is private, and it is only possible by integrating spaces that welcome not only who resides there, but natural surroundings and passerby’s as well.




Via: Arch Daily
Follow Homecrux on Google News!




